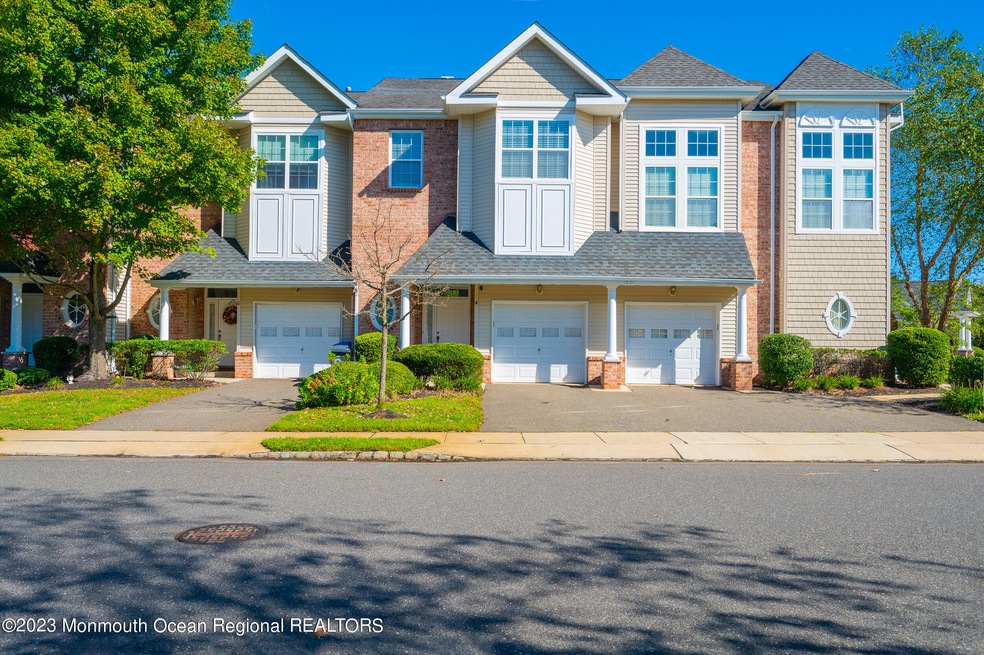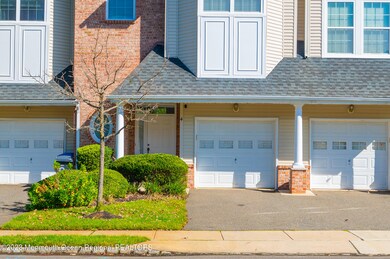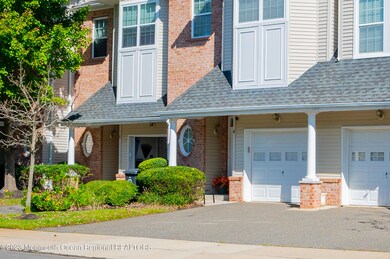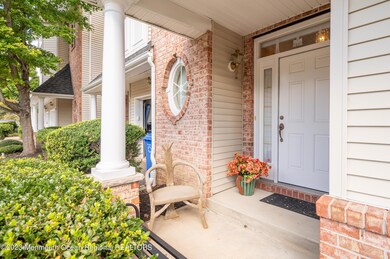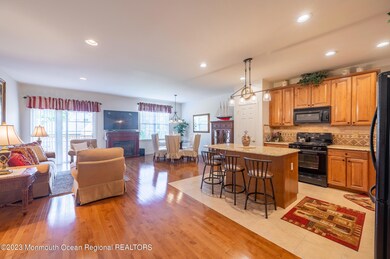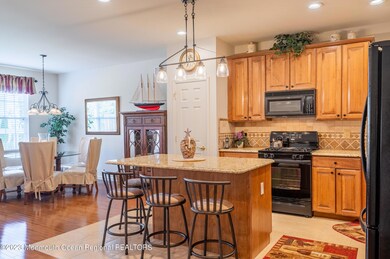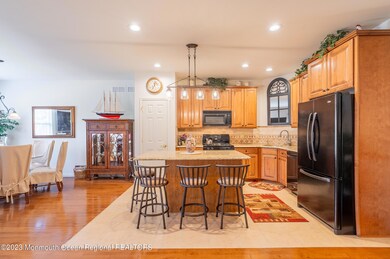
4 Melanie Way Unit 1102 Manahawkin, NJ 08050
Stafford NeighborhoodHighlights
- In Ground Pool
- Wood Flooring
- Den
- Deck
- Whirlpool Bathtub
- Jogging Path
About This Home
As of March 2025Welcome to the Landings! This unit has been meticulously maintained by the original owner. The loving care shows in every detail of this exceptional unit. Every upgrade was made at the time of the original purchase & has even been added to since. From the upgraded stone counters, cabinets & even large deck off of the main living area this unit is sure to wow! The hardwood floors add warmth & flow to the main floor while skylights bath the unit in natural light. The complex allows for carefree living including a pool; which this unit has a beautiful view of. Nothing to do but move right in, this luxury townhome has all you need with 3 bedrooms, 2.5 baths, 3 levels of living space and natural light throughout.
Townhouse Details
Home Type
- Townhome
Est. Annual Taxes
- $5,850
Year Built
- Built in 2005
Lot Details
- 871 Sq Ft Lot
HOA Fees
- $315 Monthly HOA Fees
Parking
- 1 Car Direct Access Garage
- Parking Storage or Cabinetry
- Driveway
- On-Street Parking
- Off-Street Parking
- Assigned Parking
Home Design
- Shingle Roof
- Vinyl Siding
Interior Spaces
- 1,912 Sq Ft Home
- 2-Story Property
- Tray Ceiling
- Skylights
- Recessed Lighting
- Sliding Doors
- Family Room Downstairs
- Living Room
- Dining Room
- Den
- Finished Basement
- Heated Basement
- Home Security System
Kitchen
- Gas Cooktop
- Stove
- Microwave
- Dishwasher
- Kitchen Island
Flooring
- Wood
- Wall to Wall Carpet
- Ceramic Tile
Bedrooms and Bathrooms
- 3 Bedrooms
- Walk-In Closet
- Primary Bathroom is a Full Bathroom
- Dual Vanity Sinks in Primary Bathroom
- Whirlpool Bathtub
- Primary Bathroom Bathtub Only
- Primary Bathroom includes a Walk-In Shower
Laundry
- Dryer
- Washer
Pool
- In Ground Pool
- Outdoor Pool
Outdoor Features
- Deck
- Exterior Lighting
Schools
- Southern Reg Middle School
- Southern Reg High School
Utilities
- Forced Air Heating and Cooling System
- Heating System Uses Natural Gas
- Natural Gas Water Heater
Listing and Financial Details
- Assessor Parcel Number 31-00077-0000-00001-10-C1102
Community Details
Overview
- Association fees include common area, pool, snow removal
- The Landings Subdivision, Bridgehampton Floorplan
Amenities
- Common Area
Recreation
- Community Pool
- Jogging Path
- Snow Removal
Pet Policy
- Limit on the number of pets
- Dogs and Cats Allowed
Security
- Resident Manager or Management On Site
- Storm Doors
Map
Home Values in the Area
Average Home Value in this Area
Property History
| Date | Event | Price | Change | Sq Ft Price |
|---|---|---|---|---|
| 03/07/2025 03/07/25 | Sold | $465,000 | 0.0% | $243 / Sq Ft |
| 01/28/2025 01/28/25 | Pending | -- | -- | -- |
| 01/17/2025 01/17/25 | For Sale | $465,000 | +3.6% | $243 / Sq Ft |
| 12/20/2023 12/20/23 | Sold | $449,000 | 0.0% | $235 / Sq Ft |
| 11/10/2023 11/10/23 | Pending | -- | -- | -- |
| 11/02/2023 11/02/23 | For Sale | $449,000 | -- | $235 / Sq Ft |
Tax History
| Year | Tax Paid | Tax Assessment Tax Assessment Total Assessment is a certain percentage of the fair market value that is determined by local assessors to be the total taxable value of land and additions on the property. | Land | Improvement |
|---|---|---|---|---|
| 2024 | $6,111 | $248,500 | $42,500 | $206,000 |
| 2023 | $5,850 | $248,500 | $42,500 | $206,000 |
| 2022 | $5,850 | $248,500 | $42,500 | $206,000 |
| 2021 | $5,759 | $248,000 | $42,500 | $205,500 |
| 2020 | $5,766 | $248,000 | $42,500 | $205,500 |
| 2019 | $5,684 | $248,000 | $42,500 | $205,500 |
| 2018 | $5,649 | $248,000 | $42,500 | $205,500 |
| 2017 | $5,574 | $236,900 | $42,500 | $194,400 |
| 2016 | $5,517 | $236,900 | $42,500 | $194,400 |
| 2015 | $5,323 | $236,900 | $42,500 | $194,400 |
| 2014 | $5,223 | $229,600 | $42,500 | $187,100 |
Mortgage History
| Date | Status | Loan Amount | Loan Type |
|---|---|---|---|
| Previous Owner | $269,400 | New Conventional | |
| Previous Owner | $269,400 | New Conventional | |
| Previous Owner | $275,000 | New Conventional | |
| Previous Owner | $300,000 | Fannie Mae Freddie Mac |
Deed History
| Date | Type | Sale Price | Title Company |
|---|---|---|---|
| Deed | $465,000 | Partners Title | |
| Bargain Sale Deed | -- | Green Label Title | |
| Bargain Sale Deed | -- | Green Label Title | |
| Deed | $449,000 | Green Label Title | |
| Deed | $369,950 | None Available | |
| Deed | $381,700 | -- | |
| Deed | $381,650 | None Available |
Similar Homes in Manahawkin, NJ
Source: MOREMLS (Monmouth Ocean Regional REALTORS®)
MLS Number: 22330589
APN: 31-00077-0000-00001-10-C1102
- 24 Farrah Dr Unit 1310
- 24 Farrah Dr Unit 10
- 5 Ashburn Ave
- 31 Osprey Ave
- 5 Bridgewater Ave
- 78 Ashburn Ave
- 9 Interlaken Ave
- 155 Corliss Way
- 135 Corliss Way
- 99 N Lakeshore Dr
- 86 Cornell Dr
- 201 Lazy Oak Ln
- 1113 Barnacle Dr
- 369 Deer Lake Ct
- 2 Terrace Ct
- 348 Chestnut Dr
- 155 Littleworth Rd
- 16 Pine Grove Ave
- 1145 Barnacle Dr
- 151 Littleworth Rd
