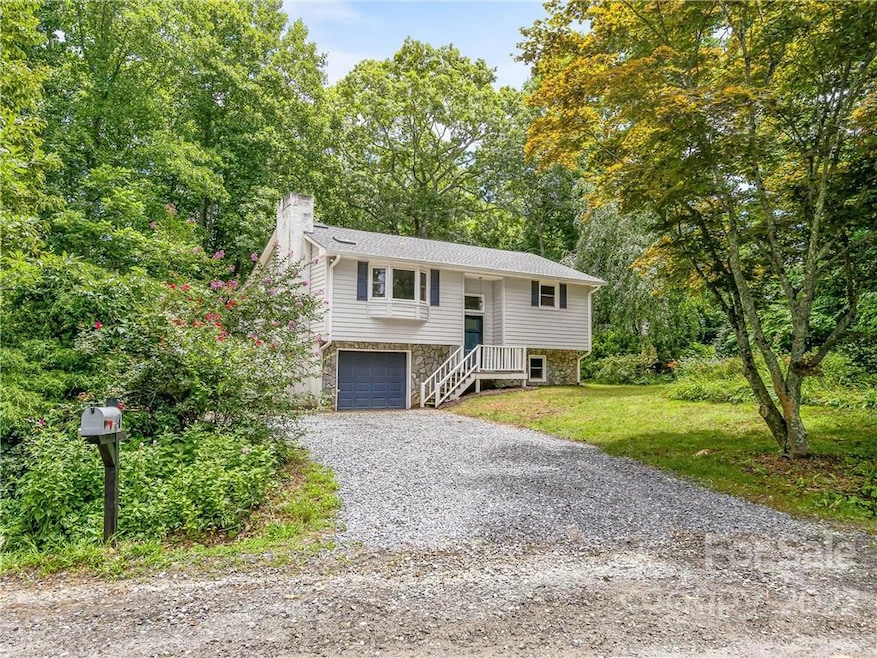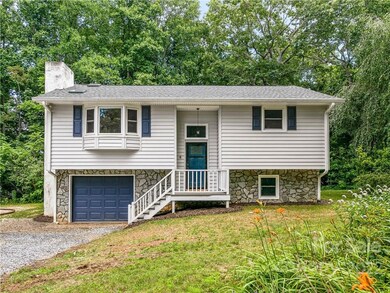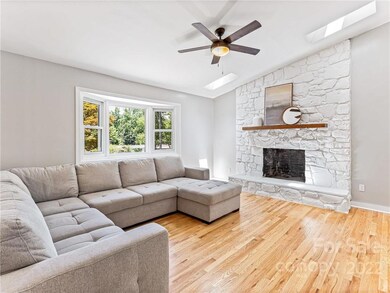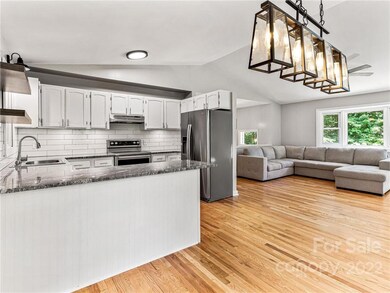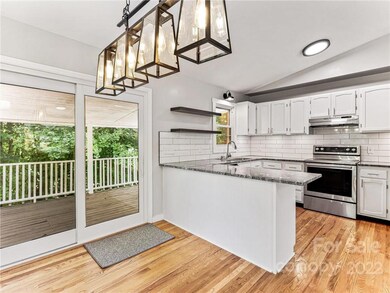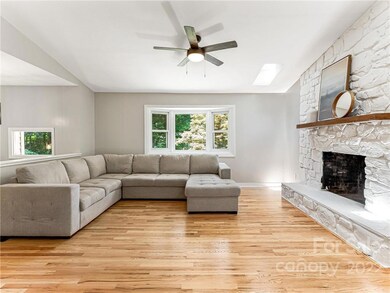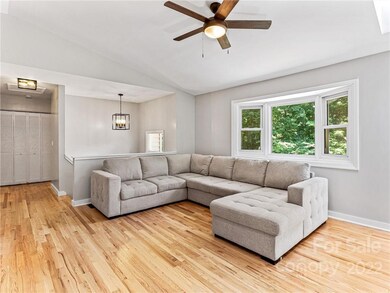
4 Merrill Rd Fletcher, NC 28732
Estimated Value: $431,000 - $537,000
Highlights
- Barn
- Open Floorplan
- Traditional Architecture
- Fairview Elementary School Rated A-
- Wooded Lot
- Wood Flooring
About This Home
As of August 2022Beautifully renovated, 3 bed/2 bath (+ large bonus room) home conveniently located an easy 15 minute drive from downtown Asheville. Nestled on a private, low-maintenance half acre with a 40+ year-old barn, this property is walking distance to Cloud 9 Farm and Barn Door Ciderworks. Completely renovated from top to bottom, this is a prime opportunity for a low-maintenance, high-quality short-term rental or primary residence. This home can easily sleep 8 "as-is", and the zoned, wi-fi controlled HVAC system (2022) is sized to accommodate finishing additional space. Other notable improvements include a new roof, gleaming new hardwood floors, granite countertops, stainless appliances, energy efficient windows and doors, tile backsplash, floor to ceiling tile in the bathrooms, and new fixtures. This home is located on the highly desirable Fairview side of Fletcher, in Fairview/Cane Creek/A.C. Reynolds districts. Agent owned.
Last Agent to Sell the Property
Mountain Haven Realty LLC License #289377 Listed on: 07/15/2022
Last Buyer's Agent
Kat Smith
Homesource Realty INC License #283427
Home Details
Home Type
- Single Family
Est. Annual Taxes
- $1,627
Year Built
- Built in 1983
Lot Details
- Open Lot
- Cleared Lot
- Wooded Lot
- Property is zoned OU, OU
Parking
- Driveway
Home Design
- Traditional Architecture
- Split Level Home
- Brick Exterior Construction
- Composition Roof
- Metal Roof
- Stone Siding
- Vinyl Siding
Interior Spaces
- Open Floorplan
- Skylights
- Wood Burning Fireplace
- Living Room with Fireplace
- Laundry Room
Kitchen
- Breakfast Bar
- Electric Oven
- Electric Range
- Range Hood
- Dishwasher
Flooring
- Wood
- Tile
Bedrooms and Bathrooms
- 3 Bedrooms
- Walk-In Closet
- 2 Full Bathrooms
Schools
- Fairview Elementary School
- Cane Creek Middle School
- Ac Reynolds High School
Utilities
- Zoned Heating
- Septic Tank
- Cable TV Available
Additional Features
- Fire Pit
- Barn
Listing and Financial Details
- Assessor Parcel Number 9675-58-9964-00000
Ownership History
Purchase Details
Home Financials for this Owner
Home Financials are based on the most recent Mortgage that was taken out on this home.Purchase Details
Home Financials for this Owner
Home Financials are based on the most recent Mortgage that was taken out on this home.Similar Homes in Fletcher, NC
Home Values in the Area
Average Home Value in this Area
Purchase History
| Date | Buyer | Sale Price | Title Company |
|---|---|---|---|
| Rominger Christian | $449,000 | None Listed On Document | |
| Rominger Christian | $267,000 | None Available |
Mortgage History
| Date | Status | Borrower | Loan Amount |
|---|---|---|---|
| Open | Templeton John | $40,000 | |
| Open | Rominger Christian | $359,200 | |
| Previous Owner | Rominger Christian | $213,400 |
Property History
| Date | Event | Price | Change | Sq Ft Price |
|---|---|---|---|---|
| 08/15/2022 08/15/22 | Sold | $449,000 | 0.0% | $295 / Sq Ft |
| 07/15/2022 07/15/22 | For Sale | $449,000 | +68.3% | $295 / Sq Ft |
| 08/06/2021 08/06/21 | Sold | $266,750 | -3.0% | $195 / Sq Ft |
| 07/04/2021 07/04/21 | Pending | -- | -- | -- |
| 07/01/2021 07/01/21 | For Sale | $275,000 | 0.0% | $201 / Sq Ft |
| 06/08/2021 06/08/21 | Pending | -- | -- | -- |
| 06/04/2021 06/04/21 | For Sale | $275,000 | -- | $201 / Sq Ft |
Tax History Compared to Growth
Tax History
| Year | Tax Paid | Tax Assessment Tax Assessment Total Assessment is a certain percentage of the fair market value that is determined by local assessors to be the total taxable value of land and additions on the property. | Land | Improvement |
|---|---|---|---|---|
| 2023 | $1,627 | $240,100 | $51,800 | $188,300 |
| 2022 | $1,307 | $206,400 | $51,800 | $154,600 |
| 2021 | $1,323 | $209,000 | $0 | $0 |
| 2020 | $1,141 | $169,300 | $0 | $0 |
| 2019 | $1,141 | $169,300 | $0 | $0 |
| 2018 | $1,090 | $169,300 | $0 | $0 |
| 2017 | $1,090 | $154,400 | $0 | $0 |
| 2016 | $1,095 | $154,400 | $0 | $0 |
| 2015 | $1,095 | $154,400 | $0 | $0 |
| 2014 | $1,095 | $154,400 | $0 | $0 |
Agents Affiliated with this Home
-
Sarah Rominger

Seller's Agent in 2022
Sarah Rominger
Mountain Haven Realty LLC
(828) 280-5065
6 in this area
33 Total Sales
-
K
Buyer's Agent in 2022
Kat Smith
Homesource Realty INC
(303) 669-5461
1 in this area
13 Total Sales
-
Millicent Woodward
M
Seller's Agent in 2021
Millicent Woodward
Southern Homes of the Carolinas, Inc
(828) 230-7929
4 in this area
8 Total Sales
Map
Source: Canopy MLS (Canopy Realtor® Association)
MLS Number: 3883634
APN: 9675-58-9964-00000
- TBD Lytle Rd
- 46 Bob Barnwell Rd
- 125 Merrill Rd
- 9 Kit Ct
- 8 Briarwood Ln
- 293 Gap Creek Rd
- 99999 Emmas Grove Rd
- 14 Sweet Gum Hill
- 5 Bridgewater Dr
- 18 Gravely Branch Rd
- 345 Bob Barnwell Rd
- 36 Robert Williams Rd
- 99999 Bob Barnwell Rd
- 365 Chukar Way Unit 22
- 337 Chukar Way Unit Lot 21
- 38 Enochs Way
- 437 Pisgah Vista Rd Unit Lot 37
- 405 Pisgah Vista Rd Unit 34
- 30 Gap Hill Dr
- 38 Thistle Ln
- 4 Merrill Rd
- 15 Lytle Rd
- 5 Lytle Rd
- 25 Lytle Rd
- 28 Merrill Rd
- 0 Tbd Lytle Rd
- 435 Emmas Grove Rd
- 471 Emmas Grove Rd
- 5 Manningfield Dr
- 27 Manningfield Dr
- 473 Emmas Grove Rd
- 30 Merrill Rd
- 0000 Mountain Laurel Ln
- 30 Manningfield Dr
- 45 Lytle Rd
- 475 Emmas Grove Rd
- 11 Manningfield Dr
- 26 Bob Barnwell Rd
- 477 Emmas Grove Rd
