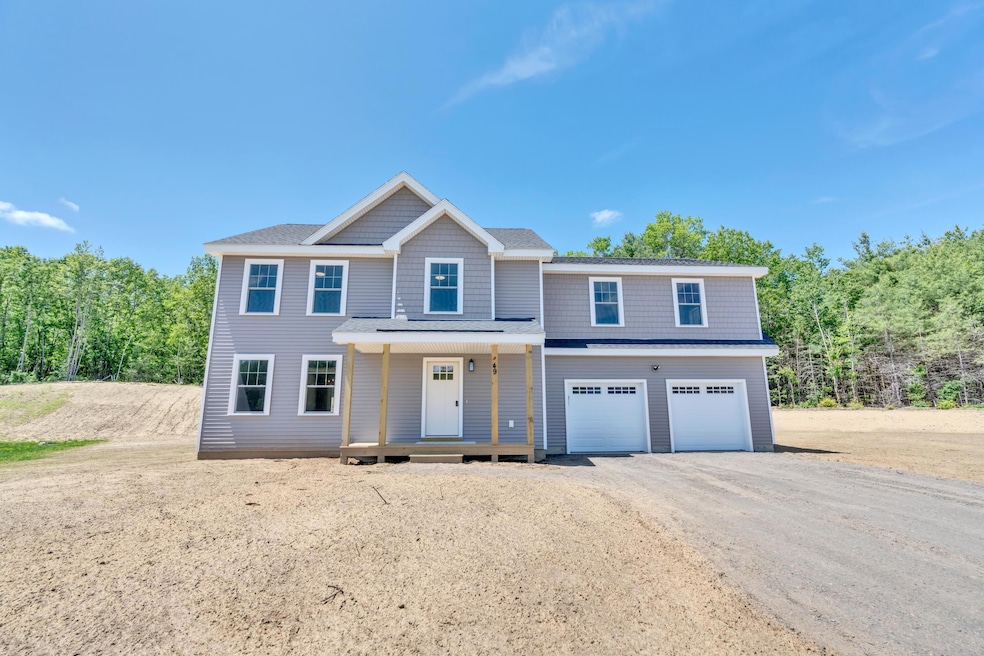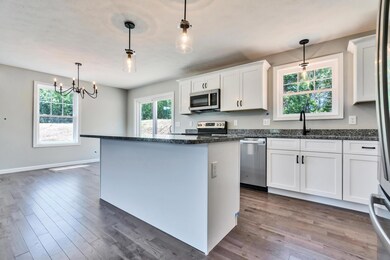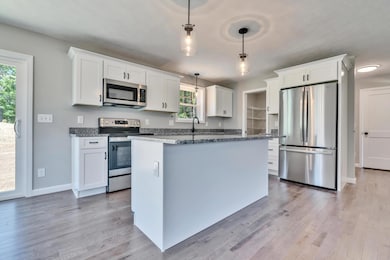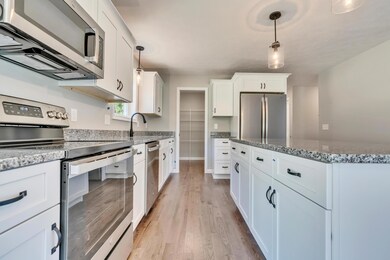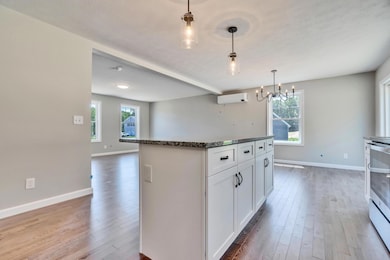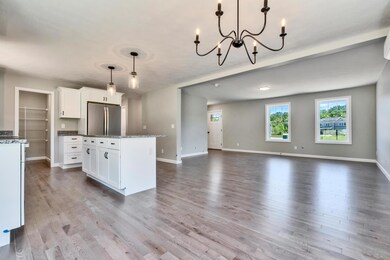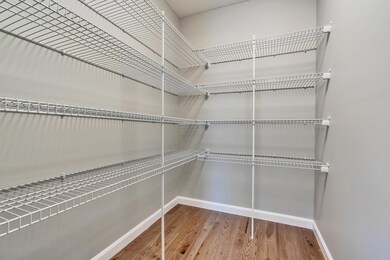4 Meserve Farm Rd Gorham, ME 04038
Estimated payment $4,696/month
Highlights
- Scenic Views
- Colonial Architecture
- Wood Flooring
- Gorham High School Rated 9+
- Wooded Lot
- No HOA
About This Home
Welcome to Meserve Farms!! Only two lots remain! Don't miss your chance to build in this desirably located subdivision near major commuter routes, shopping, dining, entertainment, and more. This highly efficient to-be-built home features 3 bedrooms plus an office, 2.5 baths, a 2-car garage, and a full unfinished basement offering future expansion potential. Enjoy quality finishes throughout, including REAL hardwood flooring in the main living areas, stairs and upper hallway, tile in all baths and the laundry room, and comfortable carpeting in the bedrooms and stairways. Additional highlights include 2nd-floor laundry, stainless steel kitchen appliances, and energy-efficient heat pumps providing both heating and cooling as well as forced hot water propane boiler. Anticipated completion is early summer 2026, and no construction loan is required. Photos are of a similar floor plan. Homes are available to tour (may not be the same floor plan or town). Contact me today for more information
Home Details
Home Type
- Single Family
Year Built
- Built in 2025
Lot Details
- 0.81 Acre Lot
- Rural Setting
- Level Lot
- Open Lot
- Wooded Lot
- Property is zoned R/RD
Parking
- 2 Car Attached Garage
- Garage Door Opener
- Gravel Driveway
Property Views
- Scenic Vista
- Woods
Home Design
- 2,265 Sq Ft Home
- Home to be built
- Colonial Architecture
- Wood Frame Construction
- Shingle Roof
- Vinyl Siding
Kitchen
- Electric Range
- Microwave
- Dishwasher
Flooring
- Wood
- Carpet
- Tile
Bedrooms and Bathrooms
- 3 Bedrooms
- Walk-In Closet
- Shower Only
Unfinished Basement
- Basement Fills Entire Space Under The House
- Interior Basement Entry
Location
- Property is near a golf course
- Suburban Location
Utilities
- Cooling Available
- Heat Pump System
- Baseboard Heating
- Hot Water Heating System
- Private Water Source
- Private Sewer
Additional Features
- Laundry Room
- Porch
Community Details
- No Home Owners Association
- Meserve Farm Subdivision
Listing and Financial Details
- Tax Lot 12-1
- Assessor Parcel Number 4meservefarmroadgorham04038
Map
Home Values in the Area
Average Home Value in this Area
Property History
| Date | Event | Price | List to Sale | Price per Sq Ft |
|---|---|---|---|---|
| 11/20/2025 11/20/25 | For Sale | $749,000 | -- | $331 / Sq Ft |
Source: Maine Listings
MLS Number: 1644042
- 8 Mitchell Hill Rd
- 10 Saddle Ln
- 5 Kinney Rd
- 263 Beech Ridge Rd
- 213 Burnham Rd
- 9 Burnham Rd
- Lot 72 Martell Way
- 138 Beech Ridge Rd
- 30 Faith Dr
- 97 County Rd
- 15 Silver Brook Cir
- 76 County Rd
- 14 David Dr
- 7 Julia Dr
- 10 Mathew Way
- 13 Mathew Way
- 0 Provident Dr
- 272 Broadturn Rd
- 20 Fairway Commons Dr Unit 2
- Unit 13 Fairway Commons Dr Unit 13
- 64 County Rd
- 100 Gateway Blvd
- 2 Ashley Dr
- 73 State St
- 345 Saco St Unit 23
- 35 Mussey Rd
- 84 Johnson Rd Unit Main
- 6-14 Island View Dr
- 171 Scarborough Downs Rd
- 225 Innovation Way
- 6-12 Jacqueline Way
- 5 Sherman Cir Unit 1
- 231 Scarborough Downs Rd
- 20-24 Autumn Woods Dr
- 29 Hackamore Ave
- 28 Hackamore Ave
- 16 Blue Spruce Farm Rd
- 28 Pacer Way Unit 310
- 39 W Pleasant St
- 2 Carrier Wood Rd
