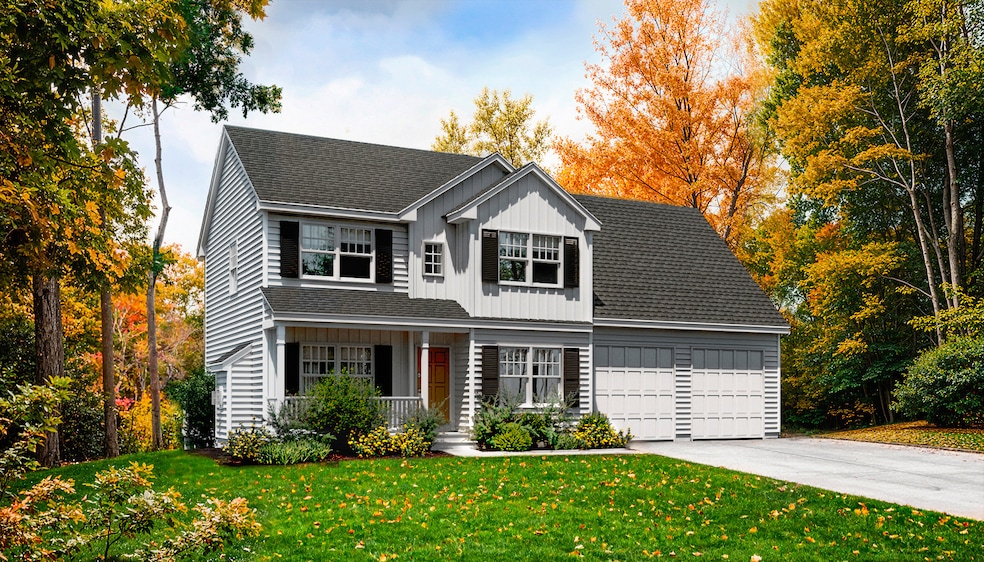4 Michael Dr Plymouth, CT 06786
Estimated payment $3,891/month
Highlights
- Colonial Architecture
- 1 Fireplace
- Central Air
- Attic
- Corner Lot
- Home Under Construction
About This Home
Be the first to own this beautifully crafted 4-bedroom, 2.5-bath Colonial located on a desirable corner lot. Offering 2,005 sq. ft. of thoughtfully designed living space, this home blends modern comfort with timeless elegance. The main level features gleaming hardwood floors and an open-concept floor plan connecting the kitchen and living room-perfect for both everyday living and entertaining. Enjoy your choice of stone countertops, a formal dining room, and a cozy propane fireplace in the living room. A two-story foyer creates a grand entrance, and the 12' x 12' deck off the living room overlooks the backyard, ideal for relaxing or hosting guests. Upstairs, the spacious primary suite includes a walk-in closet and private en-suite bath. Three additional bedrooms offer plenty of flexibility, including a large fourth bedroom above the garage. Hardwood flooring extends into the upstairs hallway, and the first-floor laundry closet adds everyday convenience. The walk-out basement provides potential for an additional bedroom or in-law suite, with direct access to the backyard. Other highlights include underground utilities, city water and sewer, propane heat, and a peaceful location close to local amenities. Don't miss your chance to customize the finishing touches and make this beautiful new home your own!
Listing Agent
Precision Realty LLC Brokerage Phone: (860) 384-5071 License #RES.0826237 Listed on: 11/11/2025
Home Details
Home Type
- Single Family
Est. Annual Taxes
- $9,999
Year Built
- Home Under Construction
Lot Details
- 0.47 Acre Lot
- Corner Lot
- Property is zoned R-20
Parking
- 2 Car Garage
Home Design
- Colonial Architecture
- Concrete Foundation
- Asphalt Shingled Roof
- Vinyl Siding
Interior Spaces
- 2,005 Sq Ft Home
- 1 Fireplace
- Basement Fills Entire Space Under The House
Bedrooms and Bathrooms
- 4 Bedrooms
Attic
- Walk-In Attic
- Unfinished Attic
Utilities
- Central Air
- Heating System Uses Oil Above Ground
- Heating System Uses Propane
Map
Home Values in the Area
Average Home Value in this Area
Property History
| Date | Event | Price | List to Sale | Price per Sq Ft |
|---|---|---|---|---|
| 11/11/2025 11/11/25 | For Sale | $579,000 | -- | $289 / Sq Ft |
Source: SmartMLS
MLS Number: 24139584
- 42 Beach Ave Unit 3
- 11 Burnham St Unit 8
- 8 Burnham St Unit 3B
- 8 Burnham St Unit 2-A
- 12 Wood Ct
- 10 Benedict St
- 329 Main St Unit 3
- 22 Emmett St Unit 3
- 17 Brookview Cir Unit 17
- 42 Eastview Rd
- 30 Cottage St Unit 3
- 30 Cottage St Unit 2
- 52 Jacobs St
- 105 S Street Extension
- 405 West St Unit First Floor Rear
- 33 Emory Ct
- 1 Divinity St Unit 3F
- 218 West St Unit D2
- 5 Franklin St Unit 2nd Fl.
- 5 Franklin St Unit 3 Fl apartment

