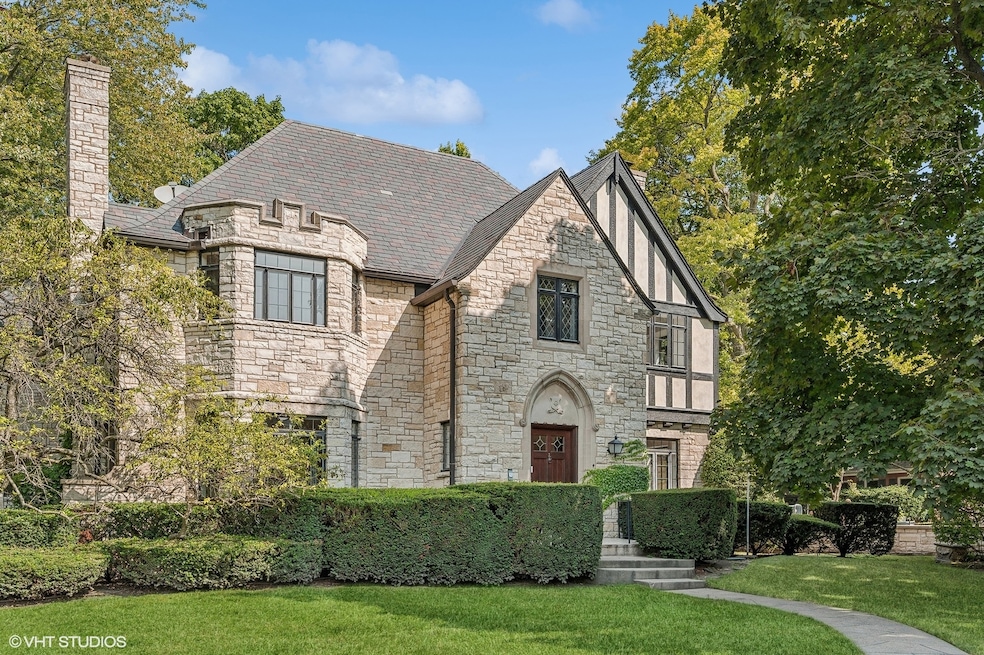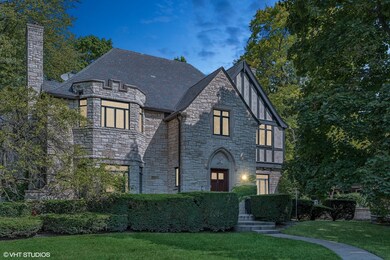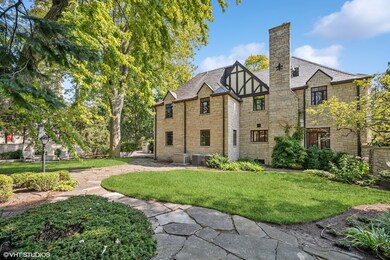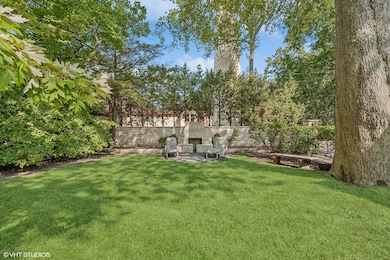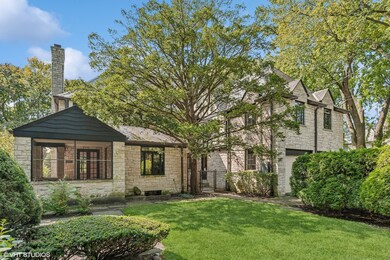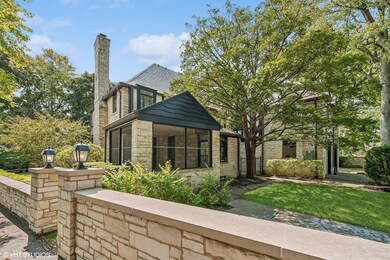
4 Milburn Park Evanston, IL 60201
Northeast Evanston NeighborhoodHighlights
- Living Room with Fireplace
- Wood Flooring
- Lower Floor Utility Room
- Orrington Elementary School Rated A
- Den
- 5-minute walk to Lawson Park
About This Home
As of November 2024An exceptional opportunity to own a five-bedroom, 4.5-bath Hemphill-built home, nestled in the private lake front East Milburn Park area. Built in 1939, this stunning Lannon stone property features 13 rooms, including five spacious bedrooms and 4.5 baths. With refinished hardwood floors throughout and freshly painted white walls, the home is a blank canvas, ready for your personal touch. The first floor offers a welcoming living room with a stone fireplace and a grand dining room, both adorned with elegant plaster cornices. Nearby, a private paneled office provides a perfect workspace, just steps from the living room. Adjacent to the office, a three-season screened porch invites you to enjoy the tranquil sounds and breeze of Lake Michigan. The entryway is highlighted by a beautiful iron railing staircase leading to the second-floor landing. Original to the home are a St. Charles cabinet kitchen and pantry, as well as well-preserved tiled bathrooms. The second floor includes a primary bedroom suite, two other large bedrooms with a hall bath. The 2nd floor back stairway leads to two smaller bedrooms and a hall bath. The expansive third floor remains unfinished, offering a whole-house fan and abundant storage space, with the potential to transform into a playroom or additional living area. The lower level features a paneled family room with a a stone fireplace, a large laundry and utility room , as well as a separate tool room that would make an ideal wine cellar. A two-car attached garage, central air conditioning, and heating complete the standard amenities. This home is in excellent condition and presents a blank slate for updates to modern luxury standards. Positioned just steps from an iconic lighthouse and one house away from Lake Michigan, it offers close light house beach access and proximity to a scenic nature trail. The property is part of a family trust, sold as-is.
Home Details
Home Type
- Single Family
Est. Annual Taxes
- $45,355
Year Built
- Built in 1939
Lot Details
- Lot Dimensions are 128 x 170 x 95 x 170
- Additional Parcels
Parking
- 2 Car Attached Garage
- Driveway
- Parking Included in Price
Home Design
- Slate Roof
- Stone Siding
- Concrete Perimeter Foundation
Interior Spaces
- 5,000 Sq Ft Home
- 3-Story Property
- Historic or Period Millwork
- Ceiling height of 10 feet or more
- Wood Burning Fireplace
- Fireplace Features Masonry
- Family Room
- Living Room with Fireplace
- 2 Fireplaces
- Breakfast Room
- Dining Room
- Den
- Workshop
- Lower Floor Utility Room
- Laundry Room
- Utility Room with Study Area
Flooring
- Wood
- Vinyl
Bedrooms and Bathrooms
- 5 Bedrooms
- 5 Potential Bedrooms
- Walk-In Closet
Partially Finished Basement
- Basement Fills Entire Space Under The House
- Exterior Basement Entry
- Fireplace in Basement
- Finished Basement Bathroom
- Basement Storage
Outdoor Features
- Enclosed patio or porch
Schools
- Evanston Twp High School
Utilities
- Forced Air Heating and Cooling System
- Heating System Uses Natural Gas
- Lake Michigan Water
Listing and Financial Details
- Senior Tax Exemptions
- Homeowner Tax Exemptions
Ownership History
Purchase Details
Home Financials for this Owner
Home Financials are based on the most recent Mortgage that was taken out on this home.Map
Similar Homes in the area
Home Values in the Area
Average Home Value in this Area
Purchase History
| Date | Type | Sale Price | Title Company |
|---|---|---|---|
| Executors Deed | -- | Chicago Title |
Mortgage History
| Date | Status | Loan Amount | Loan Type |
|---|---|---|---|
| Open | $1,447,000 | New Conventional | |
| Previous Owner | $1,736,000 | Commercial |
Property History
| Date | Event | Price | Change | Sq Ft Price |
|---|---|---|---|---|
| 11/19/2024 11/19/24 | Sold | $1,808,750 | +0.5% | $362 / Sq Ft |
| 10/30/2024 10/30/24 | Pending | -- | -- | -- |
| 10/24/2024 10/24/24 | For Sale | $1,800,000 | -- | $360 / Sq Ft |
Tax History
| Year | Tax Paid | Tax Assessment Tax Assessment Total Assessment is a certain percentage of the fair market value that is determined by local assessors to be the total taxable value of land and additions on the property. | Land | Improvement |
|---|---|---|---|---|
| 2024 | $39,322 | $174,000 | $37,353 | $136,647 |
| 2023 | $39,322 | $174,000 | $37,353 | $136,647 |
| 2022 | $39,322 | $174,000 | $37,353 | $136,647 |
| 2021 | $36,047 | $140,609 | $19,299 | $121,310 |
| 2020 | $40,879 | $160,336 | $19,299 | $141,037 |
| 2019 | $39,865 | $174,849 | $19,299 | $155,550 |
| 2018 | $28,967 | $111,022 | $16,186 | $94,836 |
| 2017 | $21,346 | $111,022 | $16,186 | $94,836 |
| 2016 | $27,229 | $111,022 | $16,186 | $94,836 |
| 2015 | $24,434 | $94,843 | $13,696 | $81,147 |
| 2014 | $24,201 | $94,843 | $13,696 | $81,147 |
| 2013 | $23,615 | $94,843 | $13,696 | $81,147 |
Source: Midwest Real Estate Data (MRED)
MLS Number: 12196429
APN: 11-07-201-006-0000
- 721 Central St
- 708 Lincoln St
- 736 Central St
- 728 Lincoln St
- 810 Lincoln St
- 2252 Orrington Ave
- 824 Ingleside Place
- 2233 Sherman Ave
- 2256 Sherman Ave Unit 1
- 720 Noyes St Unit C2
- 718 Noyes St Unit A2
- 734 Noyes St Unit L1
- 730 Noyes St Unit K3
- 2036 Orrington Ave
- 1210 Central St Unit 2
- 1214 Central St Unit 2N
- 2025 Sherman Ave Unit 401
- 709 Foster St
- 1105 Leonard Place
- 1942 Orrington Ave
