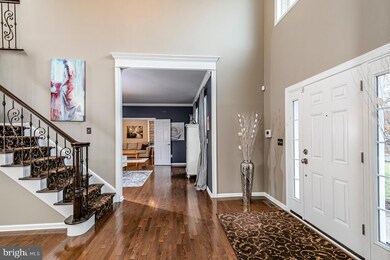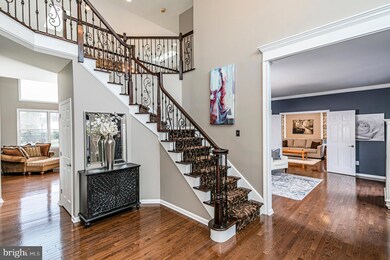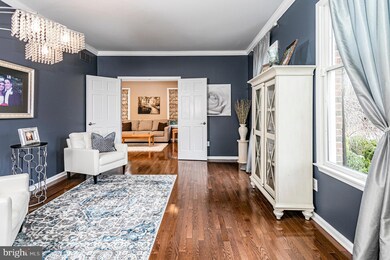
4 Millington Ct Columbus, NJ 08022
Highlights
- Home Theater
- Cabana
- Eat-In Gourmet Kitchen
- Mansfield Township Elementary School Rated A-
- Sauna
- Waterfall on Lot
About This Home
As of April 2022Luxurious in every way, this 5 bedroom Colonial and its poolside oasis elevate daily living to something truly spectacular. From a 2-story foyer with arched windows and flanking formal rooms, to the sweep of space that connects a gourmet kitchen, GreatRoom, and sunlit breakfast room - there s elegant room for even the largest crowd!Granite counters, stainless appliances, and center island are as lovely as they are practical; a fieldstone fireplace goes sky-high in the Great Room. A separate wing houses a study, den/guest room, sun room, and bath - the ultimate in-law suite. Over an acre offers party central in the backyard: including a patio with a built-in grill, refrigerator and granite counter top bar along with a heated pool with a spa and sun shelf, and a wood-burning fireplace for s mores under the stars. Rainy days translate to fun in the finished basement, thanks to media and recreation areas, full bath, and rooms for exercise or crafts. The luxury master suite boasts a dressing room and room-sized closet; and 3 more bedrooms have inside access to full baths. Home is pristine and meticulously cared for with many updates including a 5 year old roof. In a wonderful community in Mansfield, a perfect location; close to schools and commuter routes.
Last Agent to Sell the Property
Callaway Henderson Sotheby's Int'l-Princeton License #7865840 Listed on: 02/03/2020

Last Buyer's Agent
Callaway Henderson Sotheby's Int'l-Princeton License #7865840 Listed on: 02/03/2020

Home Details
Home Type
- Single Family
Est. Annual Taxes
- $20,094
Year Built
- Built in 2002
Lot Details
- 1.04 Acre Lot
- Decorative Fence
- Landscaped
- Extensive Hardscape
- Private Lot
- Corner Lot
- Level Lot
- Open Lot
- Back Yard Fenced, Front and Side Yard
- Property is in very good condition
Parking
- 3 Car Direct Access Garage
- 5 Open Parking Spaces
- Garage Door Opener
- Driveway
- On-Street Parking
- Off-Street Parking
Home Design
- Colonial Architecture
- Shingle Roof
- Asphalt Roof
- Vinyl Siding
- Brick Front
Interior Spaces
- Property has 3 Levels
- Open Floorplan
- Wet Bar
- Built-In Features
- Bar
- Chair Railings
- Crown Molding
- Tray Ceiling
- Vaulted Ceiling
- Skylights
- Recessed Lighting
- Heatilator
- Fireplace Mantel
- Gas Fireplace
- Double Hung Windows
- Sliding Doors
- Entrance Foyer
- Family Room Off Kitchen
- Living Room
- Formal Dining Room
- Home Theater
- Den
- Recreation Room
- Game Room
- Hobby Room
- Sun or Florida Room
- Utility Room
- Sauna
- Home Gym
- Garden Views
- Attic Fan
- Finished Basement
Kitchen
- Eat-In Gourmet Kitchen
- Breakfast Room
- Butlers Pantry
- Built-In Oven
- Gas Oven or Range
- Built-In Range
- Built-In Microwave
- Ice Maker
- Dishwasher
- Stainless Steel Appliances
- Kitchen Island
- Upgraded Countertops
Flooring
- Wood
- Carpet
- Heated Floors
- Ceramic Tile
Bedrooms and Bathrooms
- En-Suite Primary Bedroom
- En-Suite Bathroom
- Walk-In Closet
- In-Law or Guest Suite
- Whirlpool Bathtub
- Bathtub with Shower
- Walk-in Shower
Laundry
- Laundry Room
- Laundry on main level
- Dryer
- Washer
Home Security
- Home Security System
- Motion Detectors
- Storm Doors
- Carbon Monoxide Detectors
- Fire and Smoke Detector
- Flood Lights
Pool
- Cabana
- Heated Pool and Spa
- Heated In Ground Pool
- Heated Spa
- Poolside Lot
Outdoor Features
- Enclosed patio or porch
- Waterfall on Lot
- Exterior Lighting
- Outbuilding
- Outdoor Grill
- Playground
- Play Equipment
Location
- Suburban Location
Utilities
- Forced Air Zoned Heating and Cooling System
- Cooling System Utilizes Natural Gas
- Vented Exhaust Fan
- Programmable Thermostat
- Underground Utilities
- 200+ Amp Service
- Well
- Natural Gas Water Heater
- Septic Equal To The Number Of Bedrooms
- Septic Tank
- Phone Available
- Cable TV Available
Community Details
- No Home Owners Association
- Forest Edge Subdivision
Listing and Financial Details
- Tax Lot 00001
- Assessor Parcel Number 18-00008 03-00001
Ownership History
Purchase Details
Home Financials for this Owner
Home Financials are based on the most recent Mortgage that was taken out on this home.Purchase Details
Home Financials for this Owner
Home Financials are based on the most recent Mortgage that was taken out on this home.Purchase Details
Home Financials for this Owner
Home Financials are based on the most recent Mortgage that was taken out on this home.Purchase Details
Similar Homes in the area
Home Values in the Area
Average Home Value in this Area
Purchase History
| Date | Type | Sale Price | Title Company |
|---|---|---|---|
| Deed | $999,000 | Flatow Stephen M | |
| Deed | $800,000 | Title Evolution Llc | |
| Deed | $775,000 | Commonwealth Land Title Ins | |
| Deed | $539,900 | -- |
Mortgage History
| Date | Status | Loan Amount | Loan Type |
|---|---|---|---|
| Open | $599,200 | New Conventional | |
| Previous Owner | $747,229 | VA | |
| Previous Owner | $60,000 | Stand Alone Second | |
| Previous Owner | $75,000 | New Conventional | |
| Previous Owner | $488,000 | New Conventional | |
| Previous Owner | $100,000 | Credit Line Revolving | |
| Previous Owner | $542,500 | Purchase Money Mortgage | |
| Closed | $289,000 | No Value Available |
Property History
| Date | Event | Price | Change | Sq Ft Price |
|---|---|---|---|---|
| 04/28/2022 04/28/22 | Sold | $999,000 | -0.1% | -- |
| 02/06/2022 02/06/22 | For Sale | $1,000,000 | +25.0% | -- |
| 05/04/2020 05/04/20 | Sold | $800,000 | -5.9% | -- |
| 03/18/2020 03/18/20 | Pending | -- | -- | -- |
| 02/03/2020 02/03/20 | For Sale | $850,000 | -- | -- |
Tax History Compared to Growth
Tax History
| Year | Tax Paid | Tax Assessment Tax Assessment Total Assessment is a certain percentage of the fair market value that is determined by local assessors to be the total taxable value of land and additions on the property. | Land | Improvement |
|---|---|---|---|---|
| 2025 | $21,660 | $667,500 | $140,600 | $526,900 |
| 2024 | $21,814 | $667,500 | $140,600 | $526,900 |
| 2023 | $21,814 | $667,500 | $140,600 | $526,900 |
| 2022 | $20,397 | $617,900 | $140,600 | $477,300 |
| 2021 | $20,823 | $617,900 | $140,600 | $477,300 |
| 2020 | $20,601 | $617,900 | $140,600 | $477,300 |
| 2019 | $20,094 | $617,900 | $140,600 | $477,300 |
| 2018 | $19,266 | $617,900 | $140,600 | $477,300 |
| 2017 | $19,254 | $617,900 | $140,600 | $477,300 |
| 2016 | $18,122 | $581,200 | $140,600 | $440,600 |
| 2015 | $17,936 | $581,200 | $140,600 | $440,600 |
| 2014 | $17,192 | $581,200 | $140,600 | $440,600 |
Agents Affiliated with this Home
-

Seller's Agent in 2022
Patricia Hogan
Keller Williams Premier Office
(609) 306-9189
2 in this area
75 Total Sales
-
S
Buyer's Agent in 2022
Scott Hartman
Redfin Corporation
-

Seller's Agent in 2020
Margaret 'Peggy' Baldwin
Callaway Henderson Sotheby's Int'l-Princeton
(609) 921-1050
9 Total Sales
-

Seller Co-Listing Agent in 2020
Grant Wagner
Callaway Henderson Sotheby's Int'l-Princeton
(609) 331-0573
2 in this area
56 Total Sales
Map
Source: Bright MLS
MLS Number: NJBL365908
APN: 18-00008-03-00001
- 4 Sherwood Ln
- 12 N Hockey Dr
- 19 Sherwood Ln
- 12 Deerpath Ln
- 667 Island Rd
- 17 Belmont Cir
- 220-240 White Pine Rd
- 0 Bordentown Georgetown Rd
- 21 Barbary Ln
- 3 Pheasant Ct Unit 2710
- 197 Public Rd
- 0 White Pine Rd
- 183 Bordentown Georgetown Rd
- 49 Chamber Ln
- 8 Clement Ct
- 32 Fitzgerald Ln
- 410 Island Rd
- 22 Coventry Terrace
- 350 New York Ave
- 24 Dorset Ct






