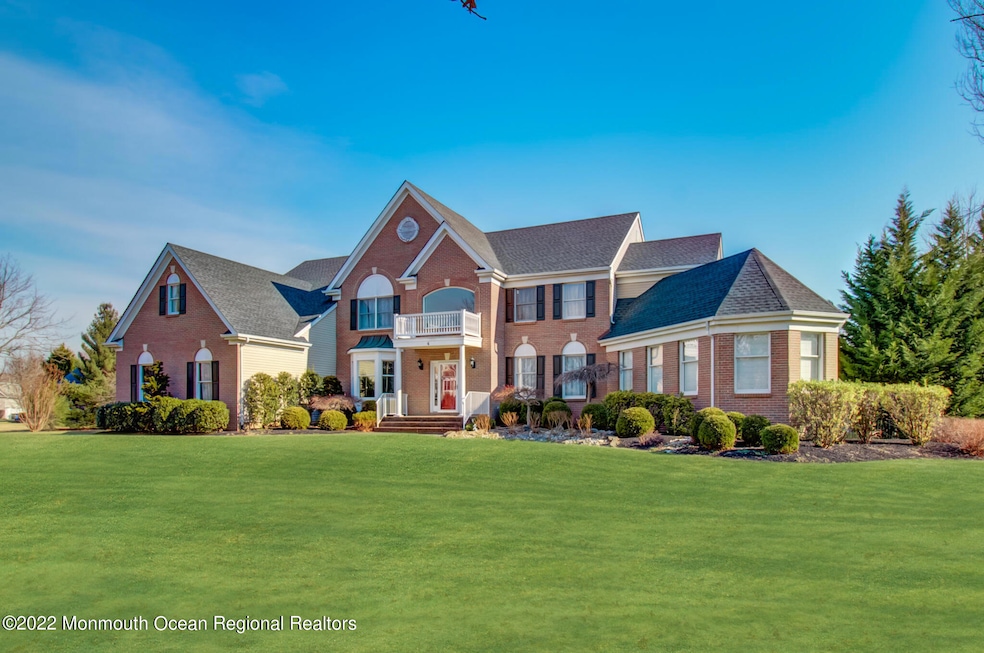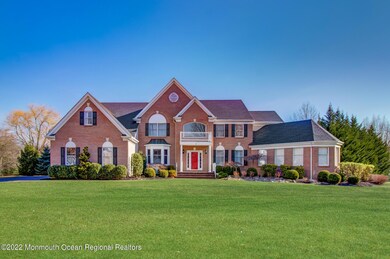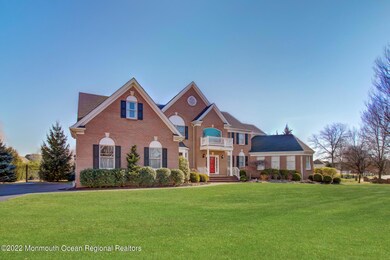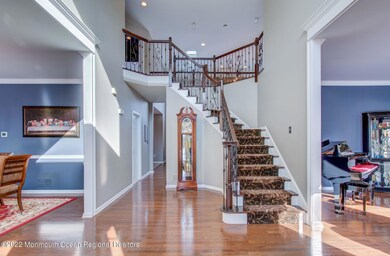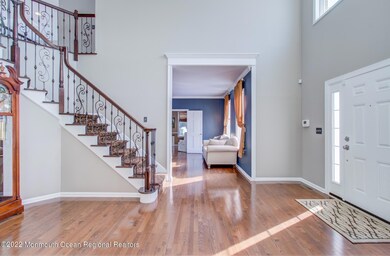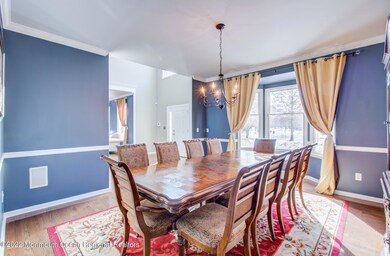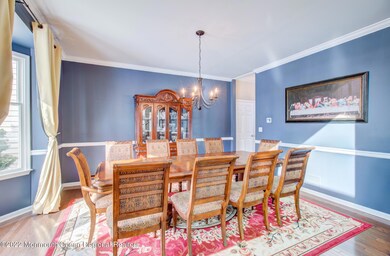
4 Millington Ct Columbus, NJ 08022
Highlights
- Home Theater
- Cabana
- Conservatory Room
- Mansfield Township Elementary School Rated A-
- Colonial Architecture
- Recreation Room
About This Home
As of April 2022showings begin 2/6 @ 1pm. Luxurious 5BR/5.5BA 4866 sf custom built 1+acre in rural Mansfield. Professionally landscaped/hardscaped outdoor entertainment area.Stone patio w/built in grill&granite bar,heated gunite pool inset spa and sunshelf. Pool cabana and wbfp. 1st floor master/in law suite, conservatory, FLR,FDR,+gourmet kit w/CI, granite, 42'' cabinets, butler pantry,breakfast room. 2 story fam room w/floor to ceiling fieldstone gas fp.Cascading stairway w/wrought iron spindles leads to master suite w/his and her WIC's, dressing room, en suite bath w/jac soaking tub, shower and dbl vanity.Jack n Jill & Princess Ste, too! Home theater&offce,playrm, fullba+gathering space in fin basement.Close to NYC/PHL + trains and major highways.
Last Agent to Sell the Property
Keller Williams Premier Office License #0339824 Listed on: 02/06/2022

Last Buyer's Agent
Scott Hartman
Redfin Corporation License #1433837

Home Details
Home Type
- Single Family
Est. Annual Taxes
- $20,823
Year Built
- Built in 2000
Lot Details
- 1.04 Acre Lot
- Lot Dimensions are 171 x 250
- Fenced
Parking
- 3 Car Direct Access Garage
- Driveway
- Off-Street Parking
Home Design
- Colonial Architecture
- Brick Exterior Construction
- Shingle Roof
- Vinyl Siding
Interior Spaces
- 2-Story Property
- Crown Molding
- Ceiling height of 9 feet on the main level
- Recessed Lighting
- Gas Fireplace
- Sliding Doors
- Great Room
- Living Room
- Dining Room
- Home Theater
- Home Office
- Recreation Room
- Bonus Room
- Music Room
- Conservatory Room
- Home Gym
- Center Hall
- Wood Flooring
Kitchen
- Breakfast Room
- Butlers Pantry
- Microwave
- Dishwasher
- Kitchen Island
Bedrooms and Bathrooms
- 5 Bedrooms
- Primary bedroom located on second floor
- Walk-In Closet
- Primary Bathroom is a Full Bathroom
- In-Law or Guest Suite
- Dual Vanity Sinks in Primary Bathroom
- Whirlpool Bathtub
- Primary Bathroom includes a Walk-In Shower
Laundry
- Dryer
- Washer
Basement
- Heated Basement
- Basement Fills Entire Space Under The House
- Recreation or Family Area in Basement
Pool
- Cabana
- Heated In Ground Pool
- Gunite Pool
- Outdoor Pool
- Fence Around Pool
Outdoor Features
- Patio
- Exterior Lighting
- Outdoor Grill
Schools
- North Burlington Reg High School
Utilities
- Forced Air Zoned Heating and Cooling System
- Well
- Natural Gas Water Heater
- Septic System
Community Details
- No Home Owners Association
Listing and Financial Details
- Assessor Parcel Number 18-00008-03-00001
Ownership History
Purchase Details
Home Financials for this Owner
Home Financials are based on the most recent Mortgage that was taken out on this home.Purchase Details
Home Financials for this Owner
Home Financials are based on the most recent Mortgage that was taken out on this home.Purchase Details
Home Financials for this Owner
Home Financials are based on the most recent Mortgage that was taken out on this home.Purchase Details
Similar Homes in the area
Home Values in the Area
Average Home Value in this Area
Purchase History
| Date | Type | Sale Price | Title Company |
|---|---|---|---|
| Deed | $999,000 | Flatow Stephen M | |
| Deed | $800,000 | Title Evolution Llc | |
| Deed | $775,000 | Commonwealth Land Title Ins | |
| Deed | $539,900 | -- |
Mortgage History
| Date | Status | Loan Amount | Loan Type |
|---|---|---|---|
| Open | $599,200 | New Conventional | |
| Previous Owner | $747,229 | VA | |
| Previous Owner | $60,000 | Stand Alone Second | |
| Previous Owner | $75,000 | New Conventional | |
| Previous Owner | $488,000 | New Conventional | |
| Previous Owner | $100,000 | Credit Line Revolving | |
| Previous Owner | $542,500 | Purchase Money Mortgage | |
| Closed | $289,000 | No Value Available |
Property History
| Date | Event | Price | Change | Sq Ft Price |
|---|---|---|---|---|
| 04/28/2022 04/28/22 | Sold | $999,000 | -0.1% | -- |
| 02/06/2022 02/06/22 | For Sale | $1,000,000 | +25.0% | -- |
| 05/04/2020 05/04/20 | Sold | $800,000 | -5.9% | -- |
| 03/18/2020 03/18/20 | Pending | -- | -- | -- |
| 02/03/2020 02/03/20 | For Sale | $850,000 | -- | -- |
Tax History Compared to Growth
Tax History
| Year | Tax Paid | Tax Assessment Tax Assessment Total Assessment is a certain percentage of the fair market value that is determined by local assessors to be the total taxable value of land and additions on the property. | Land | Improvement |
|---|---|---|---|---|
| 2024 | $21,814 | $667,500 | $140,600 | $526,900 |
| 2023 | $21,814 | $667,500 | $140,600 | $526,900 |
| 2022 | $20,397 | $617,900 | $140,600 | $477,300 |
| 2021 | $20,823 | $617,900 | $140,600 | $477,300 |
| 2020 | $20,601 | $617,900 | $140,600 | $477,300 |
| 2019 | $20,094 | $617,900 | $140,600 | $477,300 |
| 2018 | $19,266 | $617,900 | $140,600 | $477,300 |
| 2017 | $19,254 | $617,900 | $140,600 | $477,300 |
| 2016 | $18,122 | $581,200 | $140,600 | $440,600 |
| 2015 | $17,936 | $581,200 | $140,600 | $440,600 |
| 2014 | $17,192 | $581,200 | $140,600 | $440,600 |
Agents Affiliated with this Home
-
Patricia Hogan

Seller's Agent in 2022
Patricia Hogan
Keller Williams Premier Office
(609) 306-9189
2 in this area
77 Total Sales
-
S
Buyer's Agent in 2022
Scott Hartman
Redfin Corporation
-
Margaret 'Peggy' Baldwin

Seller's Agent in 2020
Margaret 'Peggy' Baldwin
Callaway Henderson Sotheby's Int'l-Princeton
(609) 921-1050
11 Total Sales
-
Grant Wagner

Seller Co-Listing Agent in 2020
Grant Wagner
Callaway Henderson Sotheby's Int'l-Princeton
(609) 331-0573
2 in this area
55 Total Sales
Map
Source: MOREMLS (Monmouth Ocean Regional REALTORS®)
MLS Number: 22202682
APN: 18-00008-03-00001
- 12 N Hockey Dr
- 19 Sherwood Ln
- 12 Deerpath Ln
- 667 Island Rd
- 17 Belmont Cir
- 220-240 White Pine Rd
- 0 Bordentown Georgetown Rd
- 21 Barbary Ln
- 10 Jasper Dr
- 3 Pheasant Ct Unit 2710
- 197 Public Rd
- 0 White Pine Rd
- 183 Bordentown Georgetown Rd
- 49 Chamber Ln
- 8 Clement Ct
- 32 Fitzgerald Ln
- 410 Island Rd
- 24 Dorset Ct
- 6 Westbury Ct
- 237 Bordentown Georgetown Rd
