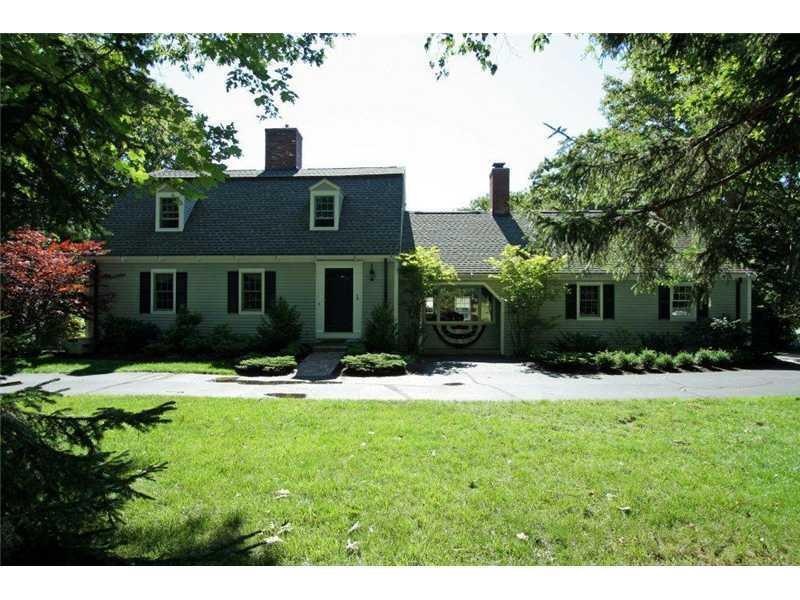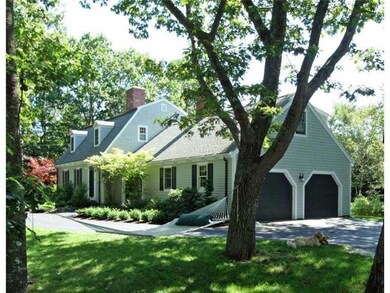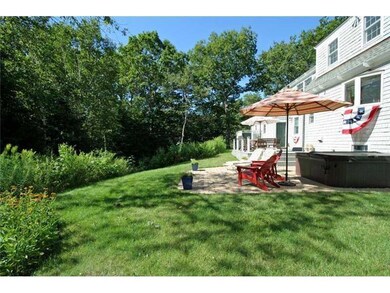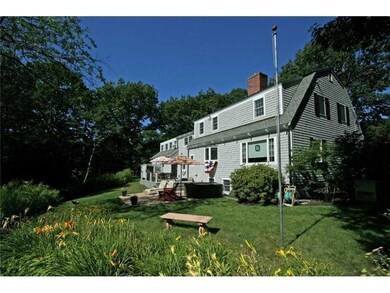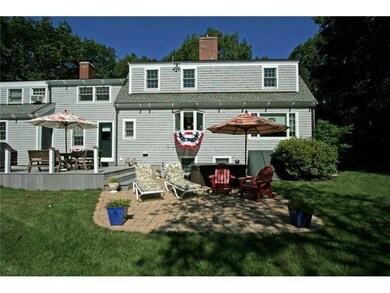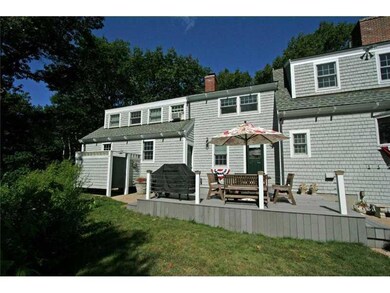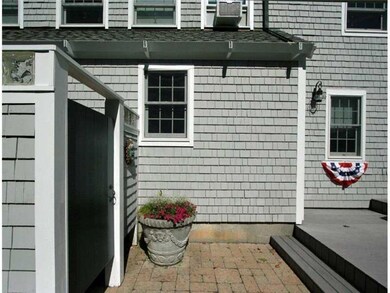4 Misty Ln Cape Elizabeth, ME 04107
Cape Elizabeth NeighborhoodHighlights
- Nearby Water Access
- Spa
- Fireplace in Kitchen
- Pond Cove Elementary School Rated A
- View of Trees or Woods
- Deck
About This Home
As of December 2021Charming Gambrel with an inspiring kitchen fit for chefs. Seasonal water views from an elevated setting. New windows, patio of pavers, custom decking and automatic generator. 3 fireplaces, hardwood floors. Large MBR w/ study alcove.
Last Buyer's Agent
Jennifer DeSena
Coldwell Banker Realty
Home Details
Home Type
- Single Family
Est. Annual Taxes
- $6,594
Year Built
- Built in 1967
Lot Details
- 0.45 Acre Lot
- Landscaped
- Wooded Lot
- Property is zoned Res-A
Home Design
- Gambrel Roof
- Concrete Foundation
- Wood Frame Construction
- Shingle Roof
- Wood Siding
- Shingle Siding
- Concrete Perimeter Foundation
Interior Spaces
- Low Emissivity Windows
- Family Room with Fireplace
- Living Room with Fireplace
- Dining Room
- Bonus Room
- Views of Woods
- Storm Doors
- Washer and Dryer Hookup
Kitchen
- Eat-In Kitchen
- Gas Range
- Microwave
- Dishwasher
- Disposal
- Fireplace in Kitchen
Flooring
- Wood
- Carpet
- Tile
Bedrooms and Bathrooms
- 4 Bedrooms
- Primary bedroom located on second floor
- En-Suite Primary Bedroom
- Bathtub
Finished Basement
- Basement Fills Entire Space Under The House
- Sump Pump
Parking
- 2 Car Direct Access Garage
- Heated Garage
- Automatic Garage Door Opener
- Garage Door Opener
- Driveway
Outdoor Features
- Spa
- Nearby Water Access
- Deep Water Access
- Deck
- Patio
Location
- Suburban Location
Utilities
- No Cooling
- Forced Air Zoned Heating System
- Heating System Uses Oil
- Pellet Stove burns compressed wood to generate heat
- Baseboard Heating
- Hot Water Heating System
- Underground Utilities
- Generator Hookup
- Power Generator
- Tankless Water Heater
- Gas Water Heater
- Cable TV Available
Listing and Financial Details
- Tax Lot 34
- Assessor Parcel Number 4Misty LaneCapeElizU-3634
Community Details
Overview
- No Home Owners Association
- Broad Cove Subdivision
- The community has rules related to deed restrictions
Amenities
- Community Storage Space
Ownership History
Purchase Details
Home Financials for this Owner
Home Financials are based on the most recent Mortgage that was taken out on this home.Purchase Details
Home Financials for this Owner
Home Financials are based on the most recent Mortgage that was taken out on this home.Purchase Details
Home Financials for this Owner
Home Financials are based on the most recent Mortgage that was taken out on this home.Purchase Details
Home Financials for this Owner
Home Financials are based on the most recent Mortgage that was taken out on this home.Map
Home Values in the Area
Average Home Value in this Area
Purchase History
| Date | Type | Sale Price | Title Company |
|---|---|---|---|
| Warranty Deed | -- | None Available | |
| Warranty Deed | -- | -- | |
| Warranty Deed | -- | -- | |
| Interfamily Deed Transfer | -- | -- |
Mortgage History
| Date | Status | Loan Amount | Loan Type |
|---|---|---|---|
| Open | $550,000 | Purchase Money Mortgage | |
| Previous Owner | $150,000 | Credit Line Revolving | |
| Previous Owner | $605,000 | Stand Alone Refi Refinance Of Original Loan | |
| Previous Owner | $617,500 | Adjustable Rate Mortgage/ARM | |
| Previous Owner | $77,450 | New Conventional | |
| Previous Owner | $417,000 | Stand Alone Refi Refinance Of Original Loan | |
| Previous Owner | $417,000 | Unknown | |
| Previous Owner | $30,000 | Unknown |
Property History
| Date | Event | Price | Change | Sq Ft Price |
|---|---|---|---|---|
| 01/03/2022 01/03/22 | For Sale | $995,000 | -9.5% | $313 / Sq Ft |
| 12/31/2021 12/31/21 | Sold | $1,100,000 | +69.2% | $345 / Sq Ft |
| 11/19/2021 11/19/21 | Pending | -- | -- | -- |
| 07/24/2017 07/24/17 | Sold | $650,000 | +2.4% | $204 / Sq Ft |
| 06/10/2017 06/10/17 | Pending | -- | -- | -- |
| 05/26/2017 05/26/17 | For Sale | $635,000 | +15.5% | $199 / Sq Ft |
| 04/05/2013 04/05/13 | Sold | $550,000 | -3.5% | $173 / Sq Ft |
| 02/04/2013 02/04/13 | Pending | -- | -- | -- |
| 01/18/2013 01/18/13 | For Sale | $569,900 | -- | $179 / Sq Ft |
Tax History
| Year | Tax Paid | Tax Assessment Tax Assessment Total Assessment is a certain percentage of the fair market value that is determined by local assessors to be the total taxable value of land and additions on the property. | Land | Improvement |
|---|---|---|---|---|
| 2024 | $12,140 | $1,103,600 | $642,200 | $461,400 |
| 2023 | $24,654 | $1,103,600 | $642,200 | $461,400 |
| 2022 | $8,805 | $416,300 | $151,700 | $264,600 |
| 2021 | $8,434 | $416,300 | $151,700 | $264,600 |
| 2020 | $8,293 | $416,300 | $151,700 | $264,600 |
| 2019 | $8,193 | $416,300 | $151,700 | $264,600 |
| 2018 | $7,918 | $416,300 | $151,700 | $264,600 |
| 2017 | $7,493 | $416,300 | $151,700 | $264,600 |
| 2016 | $7,302 | $416,300 | $151,700 | $264,600 |
| 2015 | $7,027 | $416,300 | $151,700 | $264,600 |
| 2013 | $6,777 | $416,300 | $151,700 | $264,600 |
Source: Maine Listings
MLS Number: 1078462
APN: CAPE-036034U
- 3 Channel View Rd
- 124 Old Ocean House Rd
- 1 Wabun Rd
- 2 Oak Knoll Rd
- 25 Peabbles Cove Rd
- 41 Old Mill Rd
- 3 Great Pond Terrace
- 7 Dyer Ln
- 40 Zeb Cove Rd
- 1200 Shore Rd
- 49 Longfellow Dr
- 36 Farm Hill Rd
- 317 Fowler Rd
- 530 Spurwink Ave
- 3 Canter Ln
- 2 Evergreen Cir
- 13 Juniper Ln
- 80 Wells Rd
- 539 Mitchell Rd
- 142 Ocean House Rd
