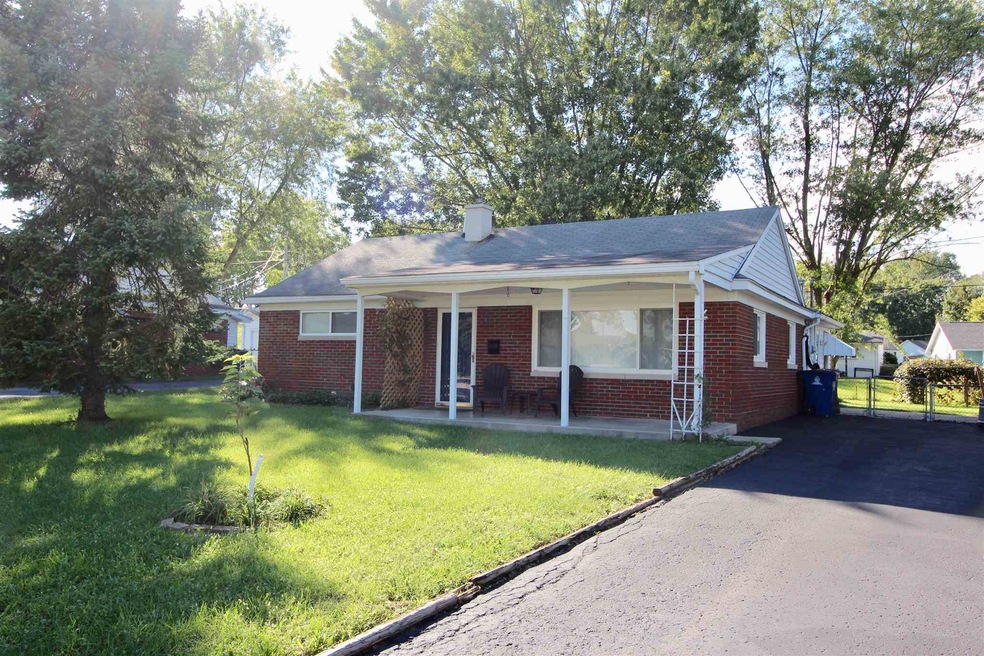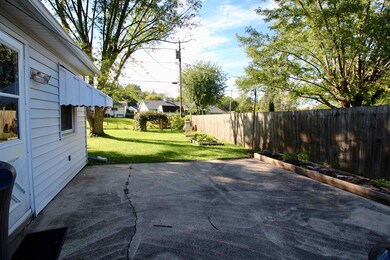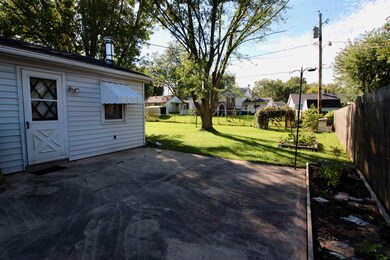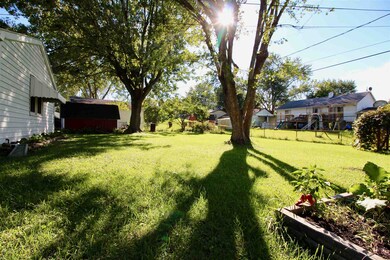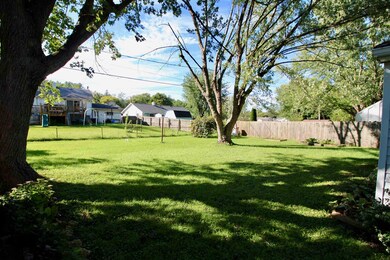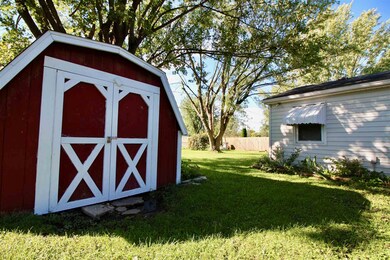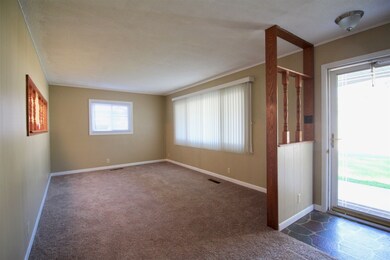
4 Modlin Ct Marion, IN 46953
Southeast Marion NeighborhoodHighlights
- Primary Bedroom Suite
- Covered patio or porch
- Tray Ceiling
- Ranch Style House
- Cul-De-Sac
- 3-minute walk to Lincoln Hills Park
About This Home
As of August 2024Treat yourself to this lovely move-in ready ranch! Rest on the Adirondack chairs on the covered front porch. As soon as you enter the front door, you’ll recognize the smell of new paint and flooring. Enjoy the spacious living room which features a panoramic view of the front yard. So much natural light! Or spend some quality time in the generously-sized family room off the kitchen. Perfect for that extra space you’re looking for. Directly off the family room is a sizable patio and a fenced-in back yard. Garden shed is wired with electricity. Other updates include a remodeled bathroom, dual-pane vinyl windows, newer furnace and A/C, USB outlet in the kitchen and a re-sealed driveway. Appliances to remain.
Home Details
Home Type
- Single Family
Est. Annual Taxes
- $256
Year Built
- Built in 1959
Lot Details
- 8,703 Sq Ft Lot
- Lot Dimensions are 85 x 135
- Cul-De-Sac
- Level Lot
- Irregular Lot
Home Design
- Ranch Style House
- Brick Exterior Construction
- Slab Foundation
- Vinyl Construction Material
Interior Spaces
- 1,224 Sq Ft Home
- Tray Ceiling
- Storm Doors
- Washer and Electric Dryer Hookup
Kitchen
- Gas Oven or Range
- Laminate Countertops
Bedrooms and Bathrooms
- 3 Bedrooms
- Primary Bedroom Suite
- 1 Full Bathroom
Parking
- Driveway
- Off-Street Parking
Outdoor Features
- Covered patio or porch
Schools
- Allen/Justice Elementary School
- Mcculloch/Justice Middle School
- Marion High School
Utilities
- Forced Air Heating and Cooling System
- Heating System Uses Gas
Community Details
- Lincoln Hills Subdivision
Listing and Financial Details
- Assessor Parcel Number 27-07-17-104-039.000-002
Ownership History
Purchase Details
Home Financials for this Owner
Home Financials are based on the most recent Mortgage that was taken out on this home.Purchase Details
Purchase Details
Home Financials for this Owner
Home Financials are based on the most recent Mortgage that was taken out on this home.Purchase Details
Home Financials for this Owner
Home Financials are based on the most recent Mortgage that was taken out on this home.Purchase Details
Similar Homes in the area
Home Values in the Area
Average Home Value in this Area
Purchase History
| Date | Type | Sale Price | Title Company |
|---|---|---|---|
| Warranty Deed | $126,500 | None Listed On Document | |
| Quit Claim Deed | -- | None Listed On Document | |
| Warranty Deed | -- | -- | |
| Interfamily Deed Transfer | -- | -- | |
| Deed | $62,900 | -- |
Mortgage History
| Date | Status | Loan Amount | Loan Type |
|---|---|---|---|
| Open | $113,850 | New Conventional | |
| Previous Owner | $48,000 | Stand Alone Refi Refinance Of Original Loan | |
| Previous Owner | $62,372 | FHA |
Property History
| Date | Event | Price | Change | Sq Ft Price |
|---|---|---|---|---|
| 08/06/2024 08/06/24 | Sold | $126,500 | +2.0% | $103 / Sq Ft |
| 05/13/2024 05/13/24 | For Sale | $124,000 | +106.7% | $101 / Sq Ft |
| 11/06/2018 11/06/18 | Sold | $60,000 | -9.8% | $49 / Sq Ft |
| 10/19/2018 10/19/18 | Pending | -- | -- | -- |
| 09/26/2018 09/26/18 | For Sale | $66,500 | -- | $54 / Sq Ft |
Tax History Compared to Growth
Tax History
| Year | Tax Paid | Tax Assessment Tax Assessment Total Assessment is a certain percentage of the fair market value that is determined by local assessors to be the total taxable value of land and additions on the property. | Land | Improvement |
|---|---|---|---|---|
| 2024 | $633 | $78,600 | $9,800 | $68,800 |
| 2023 | $87 | $66,200 | $9,800 | $56,400 |
| 2022 | $0 | $59,300 | $8,000 | $51,300 |
| 2021 | $22 | $53,100 | $7,600 | $45,500 |
| 2020 | $22 | $50,200 | $7,600 | $42,600 |
| 2019 | $22 | $50,800 | $7,600 | $43,200 |
| 2018 | $277 | $50,800 | $7,600 | $43,200 |
| 2017 | $256 | $49,200 | $8,300 | $40,900 |
| 2016 | $232 | $48,400 | $8,300 | $40,100 |
| 2014 | $229 | $48,100 | $8,300 | $39,800 |
| 2013 | $229 | $47,200 | $8,300 | $38,900 |
Agents Affiliated with this Home
-
Cindy Korporal

Seller's Agent in 2024
Cindy Korporal
RE/MAX
(765) 251-0105
7 in this area
231 Total Sales
-
Andrea Kaiser

Buyer's Agent in 2024
Andrea Kaiser
Kaiser's Sweet Home Realty
(765) 860-7934
1 in this area
137 Total Sales
-
Tyler Shirley

Seller's Agent in 2018
Tyler Shirley
Crandall Real Estate Group
(765) 251-5676
2 in this area
26 Total Sales
-
Diana Geistler

Buyer's Agent in 2018
Diana Geistler
F.C. Tucker Realty Center
(765) 667-9467
45 Total Sales
Map
Source: Indiana Regional MLS
MLS Number: 201843691
APN: 27-07-17-104-039.000-002
- 1531 E St
- 1144 E 30th St
- 3411 S Home Ave
- 1122 E 27th St
- 3239 S Overman Ave
- 3216 S Overman Ave
- 402 E 32nd St
- 2910 S Brownlee St
- 3036 S Partridge Ln
- 3076 S Partridge Ln
- 57 Ptarmigan Trail
- 56 Ptarmigan Trail
- 55 Ptarmigan Trail
- 54 Ptarmigan Trail
- 53 Ptarmigan Trail
- 52 Ptarmigan Trail
- 51 Ptarmigan Trail
- 49 Ptarmigan Trail
- 48 Ptarmigan Trail
- 2610 Ptarmigan Trail
