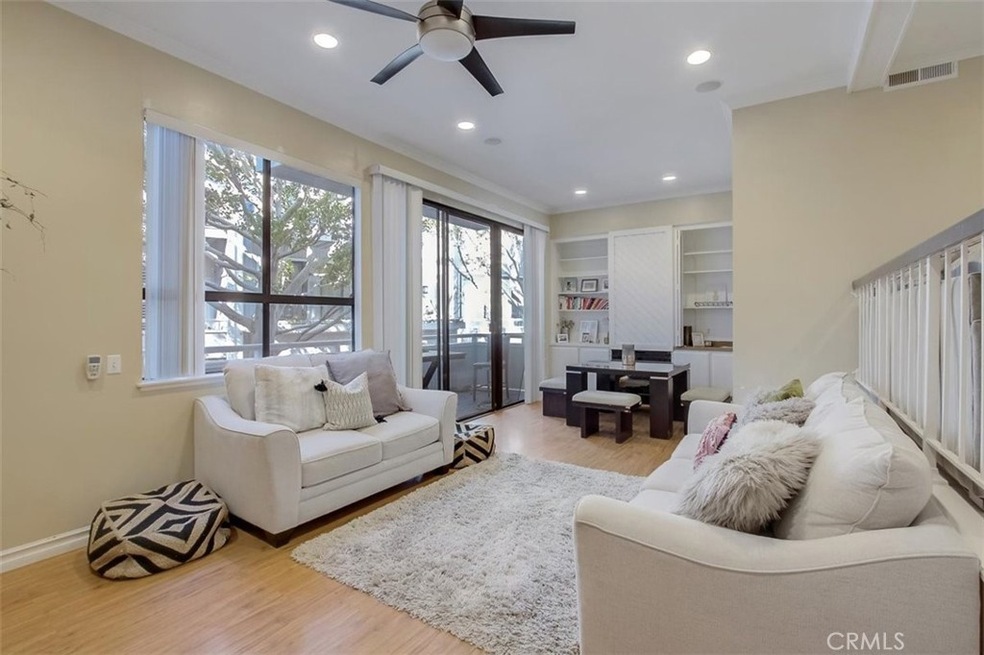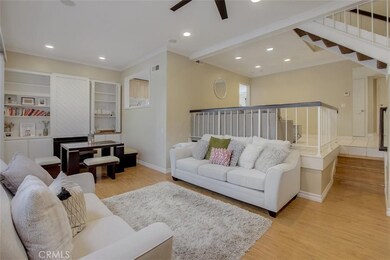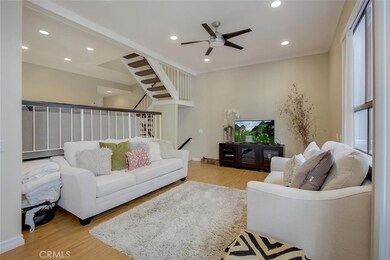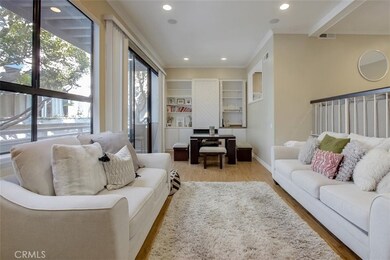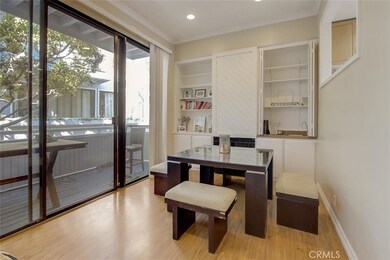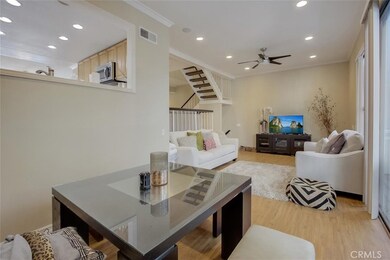
4 Mojo Ct Unit 78 Newport Beach, CA 92663
Highlights
- Spa
- No Units Above
- Deck
- Newport Heights Elementary Rated A
- Primary Bedroom Suite
- Wood Flooring
About This Home
As of April 2021Welcome to this beautiful turnkey home in the sought after Newport Crest community. Just minutes from the beach and Sunset Ridge Park, this is the LARGEST FLOOR PLAN in the community with over 1934sqft of space. The main floor features a spacious living room with high ceilings and access to a large balcony, cozy family room, remodeled powder room, a bright kitchen that opens to the dining room and private deck, perfect for entertaining! On the top floor, you have four spacious bedrooms. The primary bedroom suite features its own private balcony and a remodeled bathroom with dual sinks and large walk-in closet. All of the bedrooms are bright and airy. The endless list of upgrades to include vinyl flooring upstairs, recess lighting, crown molding/baseboards throughout, ceiling fans in every room, updated bathrooms, newer appliances, and much more! Not to mention the over-sized two car garage with direct access to the home, large driveway, and even additional guest parking spaces in front of the house so you will never have to worry about parking for your guests. Enjoy the cool breeze of beach living, along with amenities Newport Crest has to offer, such as pool, spa and tennis courts. This home is in the prime location of Newport Beach that is close proximity to shopping, restaurants and freeway access. Don’t wait, this home will go FAST!!!
Last Agent to Sell the Property
Universal Elite Inc. License #01884715 Listed on: 02/26/2021

Property Details
Home Type
- Condominium
Est. Annual Taxes
- $11,611
Year Built
- Built in 1973
Lot Details
- No Units Above
- No Units Located Below
- Two or More Common Walls
HOA Fees
- $400 Monthly HOA Fees
Parking
- 2 Car Direct Access Garage
- 2 Open Parking Spaces
- Two Garage Doors
- Driveway
- Guest Parking
- On-Street Parking
Home Design
- Split Level Home
- Turnkey
Interior Spaces
- 1,934 Sq Ft Home
- 2-Story Property
- High Ceiling
- Recessed Lighting
- Family Room
- Living Room with Fireplace
- Dining Room
- Neighborhood Views
Kitchen
- Eat-In Kitchen
- Electric Oven
- Electric Cooktop
- Tile Countertops
- Disposal
Flooring
- Wood
- Tile
- Vinyl
Bedrooms and Bathrooms
- 4 Bedrooms
- All Upper Level Bedrooms
- Primary Bedroom Suite
- Walk-In Closet
- Granite Bathroom Countertops
- Walk-in Shower
Laundry
- Laundry Room
- Laundry in Garage
- Washer and Electric Dryer Hookup
Outdoor Features
- Spa
- Balcony
- Deck
- Patio
- Exterior Lighting
Schools
- Newport Harbor High School
Utilities
- Central Heating
- Natural Gas Connected
Listing and Financial Details
- Tax Lot 1
- Tax Tract Number 7852
- Assessor Parcel Number 93251078
Community Details
Overview
- 460 Units
- Newport Crest Association, Phone Number (949) 631-0925
- Optimum Pm HOA
- Newport Crest Subdivision
- Maintained Community
Recreation
- Tennis Courts
- Community Pool
- Community Spa
Ownership History
Purchase Details
Purchase Details
Home Financials for this Owner
Home Financials are based on the most recent Mortgage that was taken out on this home.Purchase Details
Home Financials for this Owner
Home Financials are based on the most recent Mortgage that was taken out on this home.Purchase Details
Home Financials for this Owner
Home Financials are based on the most recent Mortgage that was taken out on this home.Purchase Details
Home Financials for this Owner
Home Financials are based on the most recent Mortgage that was taken out on this home.Purchase Details
Home Financials for this Owner
Home Financials are based on the most recent Mortgage that was taken out on this home.Similar Homes in Newport Beach, CA
Home Values in the Area
Average Home Value in this Area
Purchase History
| Date | Type | Sale Price | Title Company |
|---|---|---|---|
| Quit Claim Deed | -- | None Listed On Document | |
| Grant Deed | $1,005,000 | Lawyers Title Company | |
| Interfamily Deed Transfer | -- | Accommodation | |
| Interfamily Deed Transfer | -- | First American Title Company | |
| Grant Deed | $685,000 | Lawyers Title | |
| Interfamily Deed Transfer | -- | Lawyers Title | |
| Grant Deed | $640,000 | Equity Title Company | |
| Individual Deed | $223,000 | Guardian Title Company |
Mortgage History
| Date | Status | Loan Amount | Loan Type |
|---|---|---|---|
| Previous Owner | $705,000 | New Conventional | |
| Previous Owner | $548,250 | New Conventional | |
| Previous Owner | $548,000 | New Conventional | |
| Previous Owner | $440,000 | Purchase Money Mortgage | |
| Previous Owner | $184,500 | Credit Line Revolving | |
| Previous Owner | $181,700 | Unknown | |
| Previous Owner | $201,000 | Unknown | |
| Previous Owner | $167,250 | No Value Available | |
| Closed | $33,400 | No Value Available |
Property History
| Date | Event | Price | Change | Sq Ft Price |
|---|---|---|---|---|
| 04/27/2021 04/27/21 | Sold | $1,005,000 | -4.3% | $520 / Sq Ft |
| 03/06/2021 03/06/21 | Pending | -- | -- | -- |
| 03/03/2021 03/03/21 | For Sale | $1,050,000 | +4.5% | $543 / Sq Ft |
| 03/02/2021 03/02/21 | Off Market | $1,005,000 | -- | -- |
| 02/26/2021 02/26/21 | For Sale | $1,050,000 | +53.3% | $543 / Sq Ft |
| 06/25/2013 06/25/13 | Sold | $685,000 | -2.1% | $355 / Sq Ft |
| 05/02/2013 05/02/13 | Pending | -- | -- | -- |
| 04/25/2013 04/25/13 | For Sale | $699,900 | -- | $362 / Sq Ft |
Tax History Compared to Growth
Tax History
| Year | Tax Paid | Tax Assessment Tax Assessment Total Assessment is a certain percentage of the fair market value that is determined by local assessors to be the total taxable value of land and additions on the property. | Land | Improvement |
|---|---|---|---|---|
| 2025 | $11,611 | $1,087,844 | $922,941 | $164,903 |
| 2024 | $11,611 | $1,066,514 | $904,844 | $161,670 |
| 2023 | $11,336 | $1,045,602 | $887,102 | $158,500 |
| 2022 | $11,146 | $1,025,100 | $869,707 | $155,393 |
| 2021 | $8,559 | $779,286 | $626,091 | $153,195 |
| 2020 | $8,476 | $771,296 | $619,671 | $151,625 |
| 2019 | $8,306 | $756,173 | $607,521 | $148,652 |
| 2018 | $8,142 | $741,347 | $595,609 | $145,738 |
| 2017 | $7,999 | $726,811 | $583,930 | $142,881 |
| 2016 | $7,822 | $712,560 | $572,480 | $140,080 |
| 2015 | $7,747 | $701,857 | $563,881 | $137,976 |
| 2014 | $7,566 | $688,109 | $552,835 | $135,274 |
Agents Affiliated with this Home
-
Pam Lin

Seller's Agent in 2021
Pam Lin
Universal Elite Inc.
(626) 585-8588
87 Total Sales
-
Sean Jarne

Buyer's Agent in 2021
Sean Jarne
First Team Real Estate
(949) 929-8707
70 Total Sales
-
Mike Vartanian

Seller's Agent in 2013
Mike Vartanian
Legacy Real Estate
(714) 584-2700
76 Total Sales
-
Cindy Hanson

Buyer's Agent in 2013
Cindy Hanson
Keller Williams OC Luxury Realty
(714) 425-1127
39 Total Sales
Map
Source: California Regional Multiple Listing Service (CRMLS)
MLS Number: OC21038674
APN: 932-510-78
- 12 Barlovento Ct
- 2 Encore Ct Unit 248
- 300 Cagney Ln Unit 215
- 101 Scholz Plaza Unit 120
- 200 Paris Ln Unit 315
- 950 Cagney Ln Unit 106
- 200 Mcneil Ln Unit 204
- 230 Lille Ln Unit 304
- 230 Lille Ln Unit 214
- 260 Cagney Ln Unit 206
- 1607 Somerton Dr
- 1022 Bridgewater Way
- 126 47th St Unit 1
- 4405 Channel Place
- 20 Balboa Coves
- 4704 Seashore Dr
- 1660 Whittier Ave Unit 17
- 4017 Channel Place
- 5201 Seashore Dr
- 3908 Channel Place
