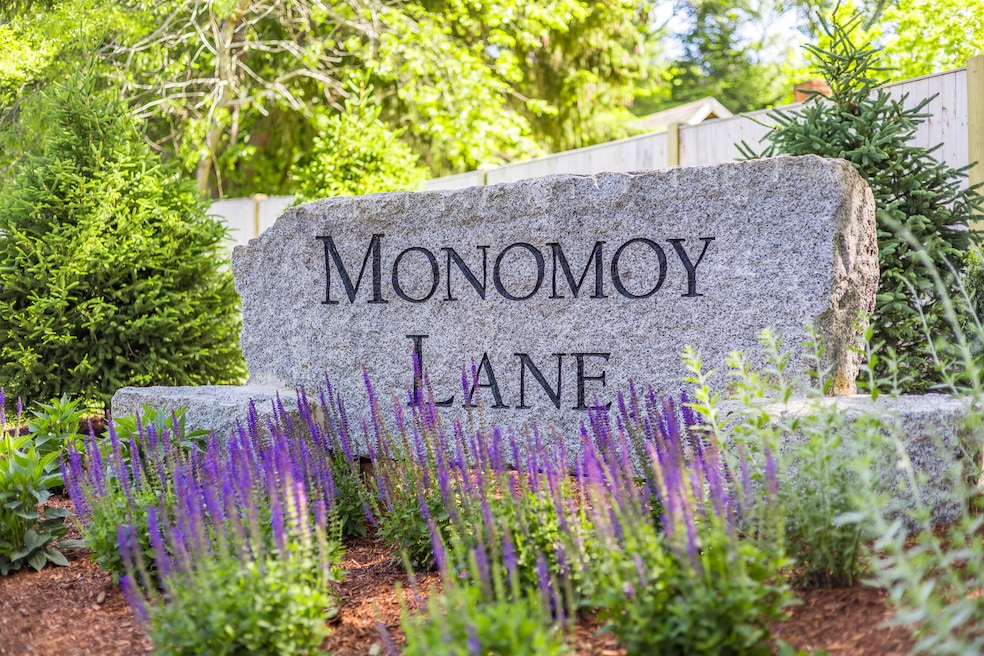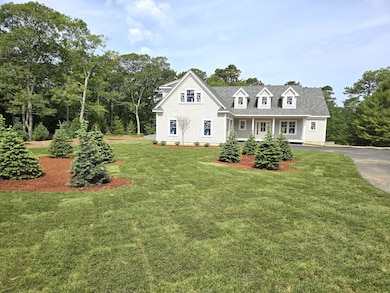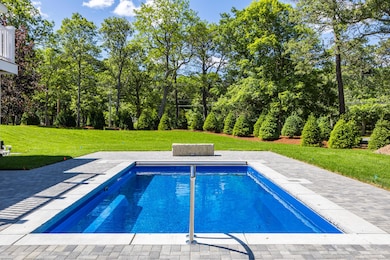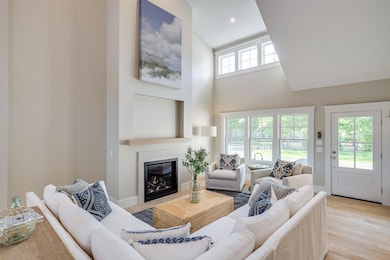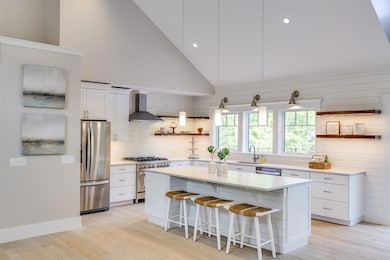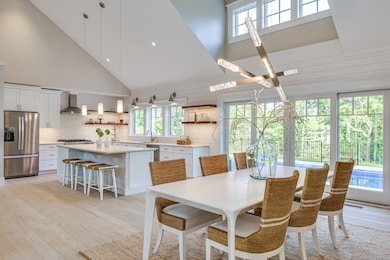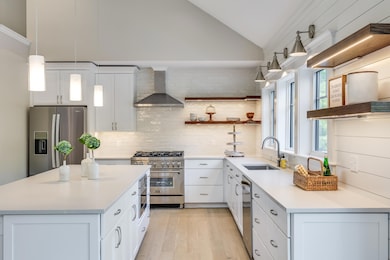4 Monomoy Ln Orleans, MA 02653
Estimated payment $18,671/month
Highlights
- Heated In Ground Pool
- Deck
- Wood Flooring
- Orleans Elementary School Rated A-
- Cathedral Ceiling
- Main Floor Primary Bedroom
About This Home
Discover the perfect blend of modern luxury and coastal charm in this exclusive 4-property subdivision in picturesque Orleans, Cape Cod. Each of these newly constructed homes offers elegant design, top-tier finishes, and a private pool, providing the ultimate sanctuary for relaxation and entertainment. Each of these homes offers a versatile walk-out lower level, designed with high ceiling height and plenty of natural light. The space comes pre-plumbed for an additional bathroom and wet bar, providing a perfect opportunity to create an entertainment area. Each property is thoughtfully positioned on spacious lots to ensure maximum privacy. the developer has carefully transplanted existing trees from the site, creating the ambiance of an established, mature neighborhood. The location offers great proximity to Portanimicut Landing with access to Pleasant Bay, and the new Greenbelt Gateway.Ready for delivery in June 2025, these homes provide a rare opportunity to enjoy Cape Cod living at its finest. Don't miss your chance to own a piece of paradise!
Listing Agent
LUXRECapeCod
Gibson Sotheby's International Realty Listed on: 10/24/2024
Home Details
Home Type
- Single Family
Year Built
- Built in 2024
Lot Details
- 0.92 Acre Lot
- Near Conservation Area
- Street terminates at a dead end
Parking
- 2 Car Attached Garage
- Open Parking
Home Design
- Entry on the 1st floor
- Poured Concrete
- Asphalt Roof
- Shingle Siding
Interior Spaces
- 3,680 Sq Ft Home
- 2-Story Property
- Cathedral Ceiling
- Recessed Lighting
- Gas Fireplace
- Mud Room
- Living Room
- Dining Room
Kitchen
- Gas Range
- Range Hood
- Microwave
- Dishwasher
- Kitchen Island
Flooring
- Wood
- Tile
Bedrooms and Bathrooms
- 4 Bedrooms
- Primary Bedroom on Main
- Cedar Closet
- Walk-In Closet
- Primary Bathroom is a Full Bathroom
Laundry
- Laundry on main level
- Washer
Basement
- Basement Fills Entire Space Under The House
- Interior Basement Entry
Outdoor Features
- Heated In Ground Pool
- Deck
Utilities
- Central Air
- Heating Available
- Private Sewer
Community Details
- No Home Owners Association
Listing and Financial Details
- Home warranty included in the sale of the property
Map
Home Values in the Area
Average Home Value in this Area
Property History
| Date | Event | Price | List to Sale | Price per Sq Ft |
|---|---|---|---|---|
| 10/24/2024 10/24/24 | For Sale | $2,995,000 | -- | $814 / Sq Ft |
Source: Cape Cod & Islands Association of REALTORS®
MLS Number: 22405260
- 8 Monomoy Ln
- 2 Monomoy Ln
- 6 Monomoy Ln
- 2 Carolines Way
- 34 Uncle Israel Rd
- 5 Blackberry Ln
- 30 Grannys Ln
- 6 Sturbridge Dr
- 37 Eli Rogers Rd
- 34 Ridgewood Rd
- 34 Lake Dr
- 102 Portanimicut Rd
- 532 S Orleans Rd
- 11 Little Marsh Ln
- 204 Timberlane Dr
- 0 Pine Grove Rd Unit 73445772
- 0 Pine Grove Rd Unit 73397945
- 32 Areys Ln
- 19 West Rd
- 80 Cranberry Hwy Unit 1
- 5 Commons Way
- 101 Monomoyic Way
- 974 Millstone Rd Unit Cozy Cottage
- 148 Billington Ln Unit 148
- 12 Seavers Rd
- 181 George Ryder Rd
- 873 Harwich Rd
- 70 Barn Hill Rd
- 2705 State Hwy Unit 3/4
- 26 Cranwood Rd
- 328 Bank St
- 328 Bank St Unit 5
- 328 Bank St Unit 19
- 328 Bank St Unit 1
- 41 Bank St Unit 13
- 141 Division St Unit 4
- 20 Trumet Rd
- 5 Elwood Rd
