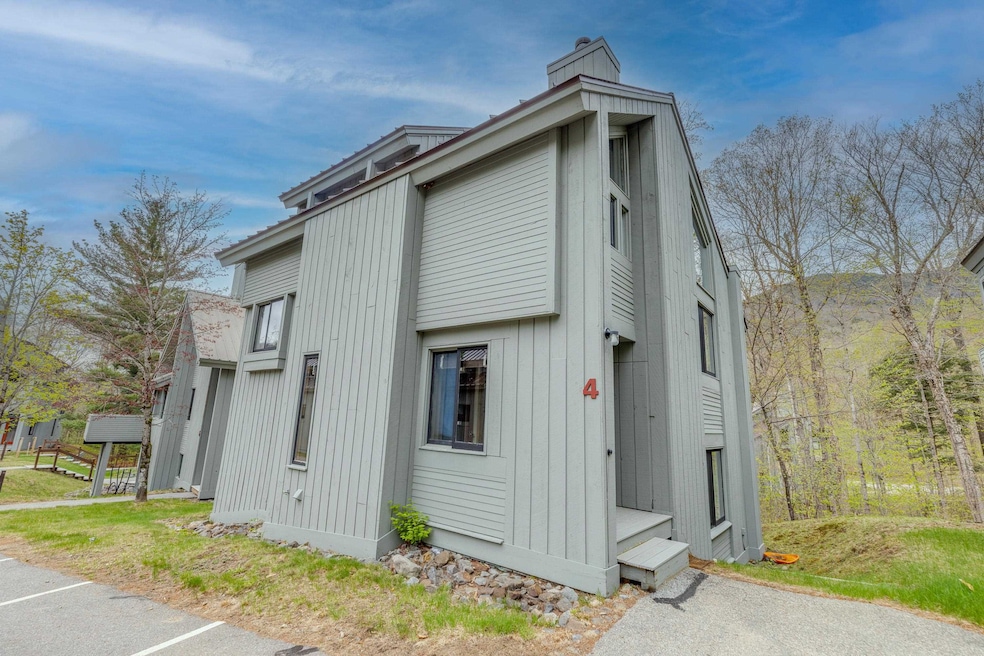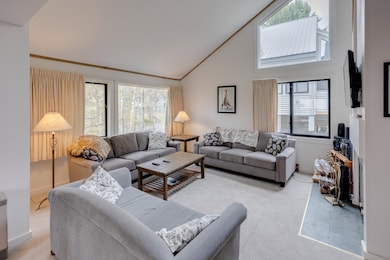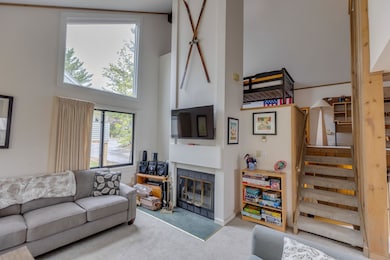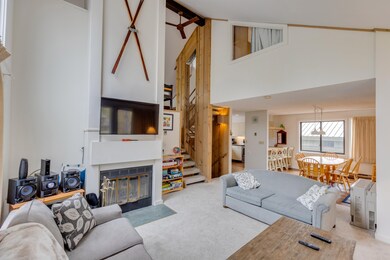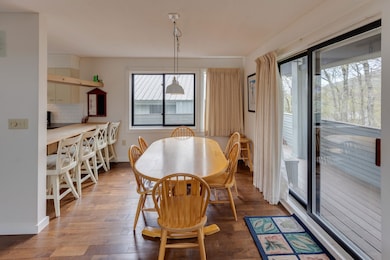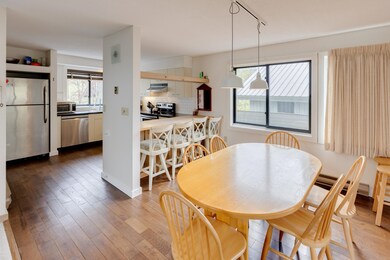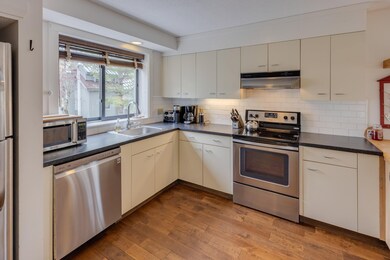4 Moose Ln Lincoln, NH 03251
Estimated payment $4,385/month
Highlights
- Ski Accessible
- Deck
- Sauna
- Mountain View
- Wood Flooring
- Furnished
About This Home
Single family home on a private, dead-end road. The peaceful setting is located in one of the areas nicest vacation home communities and within in that community, the prestigious Eagles Nest. The home offers 3 spacious bedrooms and a loft which can easily be converted into a fourth bedroom. Also features, 2 full baths, vaulted ceilings, lots of glass, spacious living and dining areas, wood burning fireplace, master bedroom with private bath, forced hot air propane heat, stainless steel appliances, washer/dryer, large wrap around deck with a winter view of the mountains and views of the slopes from the front. No work to do here with the updated kitchen, bathrooms, flooring throughout, standing seam metal roof and furnishings. It even has its own EV charging station. Don't forget about the great club house you can join that features multiple indoor and outdoor pools, hot tubs, tennis courts, exercise rooms and game rooms. There is also a shuttle to take you to the ski slopes! Offered fully furnished and equipped, ready for your personal touches.
Property Details
Home Type
- Condominium
Est. Annual Taxes
- $4,740
Year Built
- Built in 1986
Home Design
- Concrete Foundation
- Wood Frame Construction
- Metal Roof
Interior Spaces
- 1,800 Sq Ft Home
- Property has 3.5 Levels
- Furnished
- Woodwork
- Natural Light
- Drapes & Rods
- Mud Room
- Entrance Foyer
- Living Room
- Dining Room
- Mountain Views
Kitchen
- Microwave
- Dishwasher
Flooring
- Wood
- Carpet
- Laminate
- Vinyl
Bedrooms and Bathrooms
- 3 Bedrooms
- En-Suite Bathroom
- 2 Full Bathrooms
Laundry
- Laundry Room
- Dryer
- Washer
Finished Basement
- Heated Basement
- Walk-Out Basement
- Basement Fills Entire Space Under The House
- Interior Basement Entry
Home Security
Parking
- Driveway
- Paved Parking
- Visitor Parking
- Assigned Parking
Schools
- Lin-Wood Public Elementary And Middle School
- Lin-Wood Public High School
Utilities
- Forced Air Heating System
- Wall Furnace
- Underground Utilities
- Cable TV Available
Additional Features
- Deck
- Landscaped
Listing and Financial Details
- Tax Lot 025
- Assessor Parcel Number 129
Community Details
Overview
- Eagles Nest Condos
- Clearbrook Subdivision
Recreation
- Community Basketball Court
- Locker Room
- Trails
- Ski Accessible
- Snow Removal
Additional Features
- Sauna
- Fire and Smoke Detector
Map
Home Values in the Area
Average Home Value in this Area
Tax History
| Year | Tax Paid | Tax Assessment Tax Assessment Total Assessment is a certain percentage of the fair market value that is determined by local assessors to be the total taxable value of land and additions on the property. | Land | Improvement |
|---|---|---|---|---|
| 2024 | $4,609 | $394,600 | $50,000 | $344,600 |
| 2023 | $4,609 | $394,600 | $50,000 | $344,600 |
| 2022 | $4,163 | $394,600 | $50,000 | $344,600 |
| 2021 | $4,159 | $394,600 | $50,000 | $344,600 |
| 2018 | $3,786 | $267,400 | $50,000 | $217,400 |
| 2016 | $3,527 | $267,400 | $50,000 | $217,400 |
| 2015 | $3,000 | $217,700 | $50,000 | $167,700 |
| 2014 | $3,048 | $220,900 | $50,000 | $170,900 |
| 2009 | $2,819 | $309,410 | $0 | $309,410 |
Property History
| Date | Event | Price | Change | Sq Ft Price |
|---|---|---|---|---|
| 05/14/2025 05/14/25 | For Sale | $749,000 | +2.6% | $416 / Sq Ft |
| 11/01/2023 11/01/23 | Sold | $730,000 | +0.7% | $406 / Sq Ft |
| 09/09/2023 09/09/23 | Pending | -- | -- | -- |
| 09/08/2023 09/08/23 | For Sale | $725,000 | +187.7% | $403 / Sq Ft |
| 08/23/2013 08/23/13 | Sold | $252,000 | -3.0% | $140 / Sq Ft |
| 07/23/2013 07/23/13 | Pending | -- | -- | -- |
| 04/20/2013 04/20/13 | For Sale | $259,900 | -- | $144 / Sq Ft |
Purchase History
| Date | Type | Sale Price | Title Company |
|---|---|---|---|
| Warranty Deed | $730,000 | None Available | |
| Warranty Deed | $252,500 | -- | |
| Deed | $255,000 | -- |
Mortgage History
| Date | Status | Loan Amount | Loan Type |
|---|---|---|---|
| Open | $580,000 | Purchase Money Mortgage |
Source: PrimeMLS
MLS Number: 5040842
APN: LNCO-000129-025000
- 16 Riverfront Dr Unit 293
- 33 Riverfront Dr Unit 253
- 5 Robin Rd Unit 1
- 65 Riverfront Dr Unit 217
- 75 Riverfront Dr Unit 206
- 48 Mansion Hill Dr
- 17 Ridge Dr A Unit 12
- 78 Main St Unit 2A
- 12 Twin Tip Terrace Unit 10
- 158 Pollard Rd
- 23 Hummingbird Rd Unit 7
- 156 Deer Park Dr Unit 135 A
- 164 Deer Park Dr Unit 173A
- 156 Deer Park Dr Unit 127D
- 164 Deer Park Dr Unit 168D
- 164 Deer Park Dr Unit 161D
- 12 Cleveland Dr Unit 136
- 16 Twin Tip Terrace Unit 3
- 16 Twin Tip Terrace Unit 2
- 11 Church St
- 23 Ridge Dr Unit 28
- 5 Goldfinch Rd Unit 7
- 11 Robin Rd Unit 6
- 6 Hayes Dr Unit 44
- 16 Twin Tip Terrace Unit 10
- 39 Lost River Rd Unit 1
- 8 Cross St
- 9 Jefferson Dr Unit 53
- 17 Cascade Dr Unit 282
- 12 Monroe Dr Unit 98
- 16 Depot St Unit ID1262027P
- 170 Us Route 3
- 26 Whiteoak Ln Unit 4
- 227 Main St Unit 137
- 227 Main St Unit 237
- 227 Main St Unit 107
- 231 Daniel Webster Hwy
- 20 Yellow Birch Cir Unit ID1262028P
- 28 Yellow Birch Cir Unit ID1262032P
- 179 S Peak Rd Unit ID1262023P
