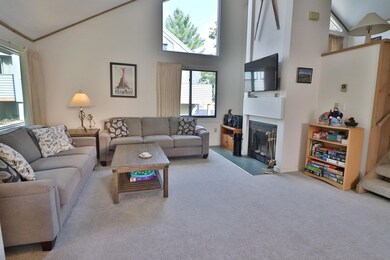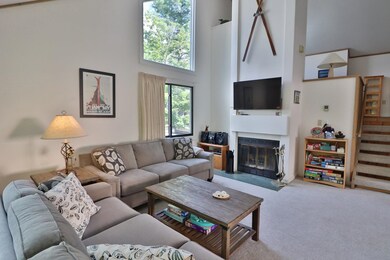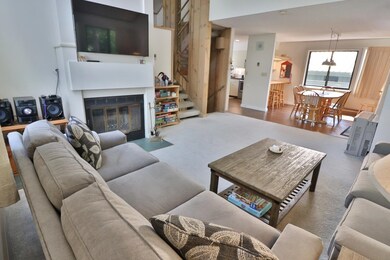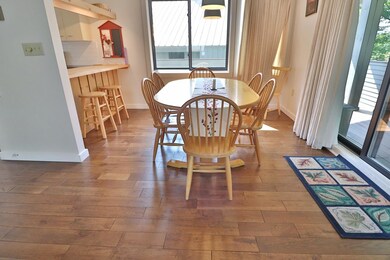
4 Moose Ln Lincoln, NH 03251
Highlights
- Ski Accessible
- Mountain View
- Deck
- Fitness Center
- Clubhouse
- Vaulted Ceiling
About This Home
As of November 2023Single family home on a private, dead-end road. The peaceful setting is located in one of the areas nicest vacation home communities and within in that community, the prestigious Eagles Nest. The home features, vaulted ceilings, lots of glass, spacious living and dining areas, wood burning fireplace, master bedroom with private bath, forced hot air propane heat, stainless steel appliances, washer/dryer, large wrap around deck with a winter view of the mountains and views of the slopes from the front. No work to do here with the updated kitchen, bathrooms, flooring throughout, standing seam metal roof, furnishings and more! Don't forget about the great club house you can join that features multiple indoor and outdoor pools, hot tubs, tennis courts, exercise rooms and game rooms. There is also a shuttle to take you to the ski slopes! Offered fully furnished and equipped, ready for your personal touches.
Home Details
Home Type
- Single Family
Est. Annual Taxes
- $4,164
Year Built
- Built in 1986
Lot Details
- Landscaped
- Property is zoned RR
HOA Fees
- $387 Monthly HOA Fees
Property Views
- Mountain Views
- Countryside Views
Home Design
- Concrete Foundation
- Wood Frame Construction
- Metal Roof
- Wood Siding
Interior Spaces
- 1,800 Sq Ft Home
- 3.5-Story Property
- Furnished
- Woodwork
- Vaulted Ceiling
- Wood Burning Fireplace
- Drapes & Rods
- Dining Area
- Storage
- Fire and Smoke Detector
Kitchen
- Electric Range
- Microwave
- Dishwasher
Flooring
- Wood
- Carpet
- Laminate
- Vinyl
Bedrooms and Bathrooms
- 3 Bedrooms
- En-Suite Primary Bedroom
- 2 Full Bathrooms
Laundry
- Dryer
- Washer
Finished Basement
- Heated Basement
- Walk-Out Basement
- Basement Fills Entire Space Under The House
- Connecting Stairway
- Interior Basement Entry
- Laundry in Basement
Parking
- 2 Car Parking Spaces
- Driveway
- Paved Parking
- Visitor Parking
- Assigned Parking
Outdoor Features
- Deck
Schools
- Lin-Wood Public Elementary And Middle School
- Lin-Wood Public High School
Utilities
- Forced Air Heating System
- Wall Furnace
- Heating System Uses Gas
- Underground Utilities
- Propane
- Electric Water Heater
- High Speed Internet
- Phone Available
- Cable TV Available
Listing and Financial Details
- Exclusions: Some decorations and personal items
- Tax Lot 025
Community Details
Overview
- Association fees include landscaping, plowing, trash, hoa fee
- Clearbrook Subdivision
Amenities
- Sauna
- Clubhouse
Recreation
- Tennis Courts
- Community Basketball Court
- Recreation Facilities
- Fitness Center
- Locker Room
- Community Indoor Pool
- Heated Community Pool
- Community Spa
- Trails
- Ski Accessible
- Snow Removal
Ownership History
Purchase Details
Home Financials for this Owner
Home Financials are based on the most recent Mortgage that was taken out on this home.Purchase Details
Home Financials for this Owner
Home Financials are based on the most recent Mortgage that was taken out on this home.Purchase Details
Similar Homes in Lincoln, NH
Home Values in the Area
Average Home Value in this Area
Purchase History
| Date | Type | Sale Price | Title Company |
|---|---|---|---|
| Warranty Deed | $730,000 | None Available | |
| Warranty Deed | $252,500 | -- | |
| Deed | $255,000 | -- |
Mortgage History
| Date | Status | Loan Amount | Loan Type |
|---|---|---|---|
| Open | $580,000 | Purchase Money Mortgage |
Property History
| Date | Event | Price | Change | Sq Ft Price |
|---|---|---|---|---|
| 05/14/2025 05/14/25 | For Sale | $749,000 | +2.6% | $416 / Sq Ft |
| 11/01/2023 11/01/23 | Sold | $730,000 | +0.7% | $406 / Sq Ft |
| 09/09/2023 09/09/23 | Pending | -- | -- | -- |
| 09/08/2023 09/08/23 | For Sale | $725,000 | +187.7% | $403 / Sq Ft |
| 08/23/2013 08/23/13 | Sold | $252,000 | -3.0% | $140 / Sq Ft |
| 07/23/2013 07/23/13 | Pending | -- | -- | -- |
| 04/20/2013 04/20/13 | For Sale | $259,900 | -- | $144 / Sq Ft |
Tax History Compared to Growth
Tax History
| Year | Tax Paid | Tax Assessment Tax Assessment Total Assessment is a certain percentage of the fair market value that is determined by local assessors to be the total taxable value of land and additions on the property. | Land | Improvement |
|---|---|---|---|---|
| 2024 | $4,609 | $394,600 | $50,000 | $344,600 |
| 2023 | $4,609 | $394,600 | $50,000 | $344,600 |
| 2022 | $4,163 | $394,600 | $50,000 | $344,600 |
| 2021 | $4,159 | $394,600 | $50,000 | $344,600 |
| 2018 | $3,786 | $267,400 | $50,000 | $217,400 |
| 2016 | $3,527 | $267,400 | $50,000 | $217,400 |
| 2015 | $3,000 | $217,700 | $50,000 | $167,700 |
| 2014 | $3,048 | $220,900 | $50,000 | $170,900 |
| 2009 | $2,819 | $309,410 | $0 | $309,410 |
Agents Affiliated with this Home
-
Steve Zalla

Seller's Agent in 2025
Steve Zalla
Bel Casa Realty
(603) 348-7651
112 Total Sales
Map
Source: PrimeMLS
MLS Number: 4969219
APN: LNCO-000129-025000
- 2 Moose Ln
- 0 & 255 Pollard Rd
- 10 Green Ridge Rd Unit 1
- 16 Riverfront Dr Unit 293
- 16 Riverfront Dr Unit 292
- 75 Riverfront Dr Unit 206
- 48 Mansion Hill Dr
- 158 Pollard Rd
- 160 Deer Park Dr Unit 142A
- 164 Deer Park Dr Unit 173A
- 156 Deer Park Dr Unit 127D
- 164 Deer Park Dr Unit 168D
- 164 Deer Park Dr Unit 169C
- 160 Deer Park Dr Unit 146 C
- 164 Deer Park Dr Unit 161D
- 160 Deer Park Dr Unit 144C
- 13 Coolidge St
- 23 Hummingbird Rd Unit 7
- 38 Church St Unit 2
- 12 Cleveland Dr Unit 136






