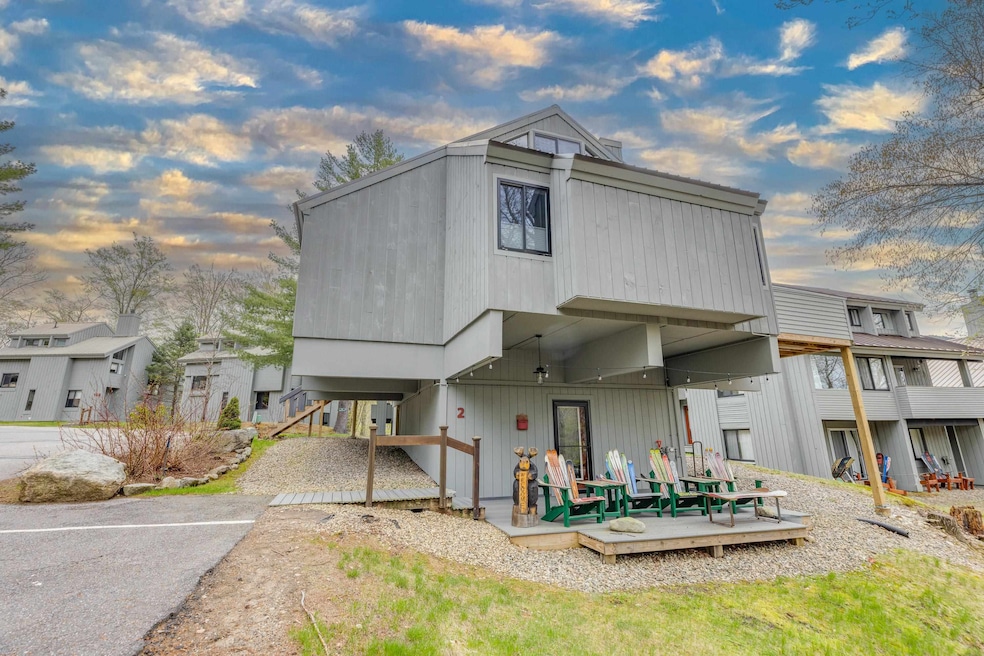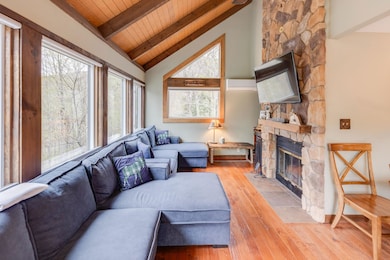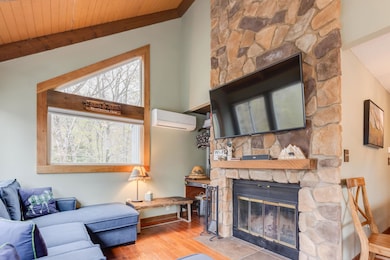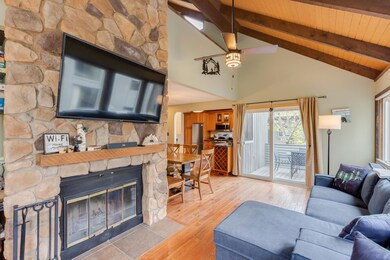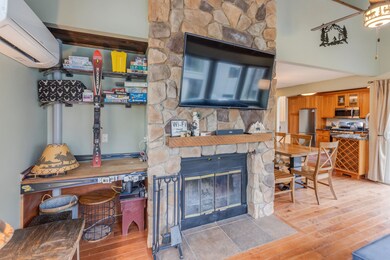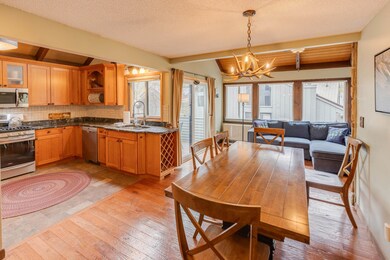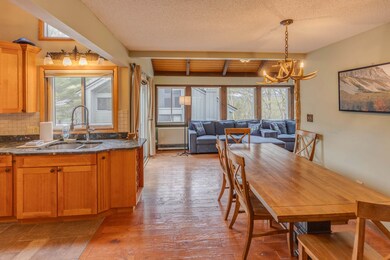
2 Moose Ln Lincoln, NH 03251
Estimated payment $4,542/month
Highlights
- Ski Accessible
- Chalet
- Wood Flooring
- Mountain View
- Wooded Lot
- Sauna
About This Home
No cookie-cutter floor plan here! One of a kind, single family home on a priceless corner lot, set at the top Clearbrook’s Eagles Nest. Surrounded by the White Mountain National Forest, it’ll give you a real feeling of mountain living with all the amenities. This superbly designed home features, vaulted ceilings, lots of glass, spacious living and dining areas and a wood burning fireplace. Specialties such as granite, custom kitchen cabinets, handmade iron light fixtures and Amish-made, hand carved cherry wood flooring. Truly no work needed here as you take ownership and start enjoying this home with new appliances, remodeled baths, new siding, windows, doors, decks plus a 3-unit Mitsubishi hyper heat-A/C mini-split system and SO much more! Fully furnished and equipped including new queen sleep sofas in lower level family room and loft with tempur-pedic mattresses. Enjoy relaxing on either of the two decks with incredible winter views or use the optional clubhouse with indoor and outdoor pools, hot tubs, tennis, fitness, game rooms and shuttle to Loon right from your front door. Being offered fully furnished and equipped.
Home Details
Home Type
- Single Family
Est. Annual Taxes
- $6,096
Year Built
- Built in 1985
Lot Details
- Landscaped
- Corner Lot
- Wooded Lot
Home Design
- Chalet
- Contemporary Architecture
- Concrete Foundation
- Wood Frame Construction
- Metal Roof
- Wood Siding
Interior Spaces
- 1,925 Sq Ft Home
- Property has 3 Levels
- Woodwork
- Wood Burning Fireplace
- Natural Light
- Blinds
- Drapes & Rods
- Entrance Foyer
- Family Room
- Living Room
- Dining Area
- Loft
- Mountain Views
- Fire and Smoke Detector
Kitchen
- Gas Range
- Dishwasher
- Disposal
Flooring
- Wood
- Carpet
- Tile
Bedrooms and Bathrooms
- 3 Bedrooms
- En-Suite Bathroom
- 2 Full Bathrooms
Laundry
- Laundry Room
- Dryer
- Washer
Finished Basement
- Walk-Out Basement
- Basement Fills Entire Space Under The House
- Interior Basement Entry
- Laundry in Basement
Parking
- Paved Parking
- On-Street Parking
- Visitor Parking
- Assigned Parking
Schools
- Lin-Wood Public Elementary And Middle School
- Lin-Wood Public High School
Utilities
- Mini Split Air Conditioners
- Vented Exhaust Fan
- Underground Utilities
- Propane
Listing and Financial Details
- Tax Lot 026
- Assessor Parcel Number 129
Community Details
Overview
- Clearbrook Subdivision
Amenities
- Common Area
- Sauna
Recreation
- Community Basketball Court
- Locker Room
- Trails
- Ski Accessible
- Snow Removal
Map
Home Values in the Area
Average Home Value in this Area
Tax History
| Year | Tax Paid | Tax Assessment Tax Assessment Total Assessment is a certain percentage of the fair market value that is determined by local assessors to be the total taxable value of land and additions on the property. | Land | Improvement |
|---|---|---|---|---|
| 2024 | $5,935 | $508,100 | $50,000 | $458,100 |
| 2023 | $5,935 | $508,100 | $50,000 | $458,100 |
| 2022 | $5,360 | $508,100 | $50,000 | $458,100 |
| 2021 | $5,355 | $508,100 | $50,000 | $458,100 |
| 2018 | $198,439 | $288,500 | $50,000 | $238,500 |
| 2016 | $3,805 | $288,500 | $50,000 | $238,500 |
| 2015 | $3,220 | $233,700 | $50,000 | $183,700 |
| 2014 | $3,225 | $233,700 | $50,000 | $183,700 |
| 2009 | -- | $333,860 | $0 | $333,860 |
Property History
| Date | Event | Price | Change | Sq Ft Price |
|---|---|---|---|---|
| 07/10/2025 07/10/25 | Price Changed | $729,000 | -4.0% | $379 / Sq Ft |
| 05/14/2025 05/14/25 | For Sale | $759,000 | +94.6% | $394 / Sq Ft |
| 08/17/2020 08/17/20 | Sold | $390,000 | -2.5% | $203 / Sq Ft |
| 07/13/2020 07/13/20 | Pending | -- | -- | -- |
| 06/17/2020 06/17/20 | For Sale | $399,900 | -- | $208 / Sq Ft |
Purchase History
| Date | Type | Sale Price | Title Company |
|---|---|---|---|
| Quit Claim Deed | -- | -- | |
| Quit Claim Deed | -- | -- | |
| Warranty Deed | $240,000 | -- | |
| Warranty Deed | $240,000 | -- |
Mortgage History
| Date | Status | Loan Amount | Loan Type |
|---|---|---|---|
| Open | $234,000 | Credit Line Revolving | |
| Previous Owner | $210,450 | Unknown | |
| Previous Owner | $60,000 | Unknown | |
| Closed | $0 | No Value Available |
Similar Homes in Lincoln, NH
Source: PrimeMLS
MLS Number: 5040805
APN: LNCO-000129-026000
- 4 Moose Ln
- 0 & 255 Pollard Rd
- 10 Green Ridge Rd Unit 1
- 16 Riverfront Dr Unit 293
- 16 Riverfront Dr Unit 292
- 75 Riverfront Dr Unit 206
- 48 Mansion Hill Dr
- 158 Pollard Rd
- 160 Deer Park Dr Unit 142A
- 164 Deer Park Dr Unit 173A
- 156 Deer Park Dr Unit 127D
- 164 Deer Park Dr Unit 168D
- 164 Deer Park Dr Unit 169C
- 160 Deer Park Dr Unit 146 C
- 164 Deer Park Dr Unit 161D
- 160 Deer Park Dr Unit 144C
- 13 Coolidge St
- 23 Hummingbird Rd Unit 7
- 38 Church St Unit 2
- 12 Cleveland Dr Unit 136
- 5 Goldfinch Rd Unit 7
- 6 Hayes Dr Unit 44
- 10 Madison Dr Unit 87
- 17 Cascade Dr Unit 282
- 170 Us Route 3
- 26 Whiteoak Ln Unit 4
- 227 Main St Unit 237
- 227 Main St Unit 107
- 231 Daniel Webster Hwy
- 45 W Branch Rd Unit 15
- 41 Whaleback Rd Unit 2
- 3 Kernwood Dr
- 10 Kernwood Dr Unit 2
- 23 Birch Rd Unit 2 Upper
- 17 Granite Rd
- 13 Fairway Dr Unit 38
- 10 Avalanche Way Unit 8
- 4 Tripyramid Way Unit 3
- 20 Pine Tree Way Unit A
- 41 Mountain River Rd E Unit 78
