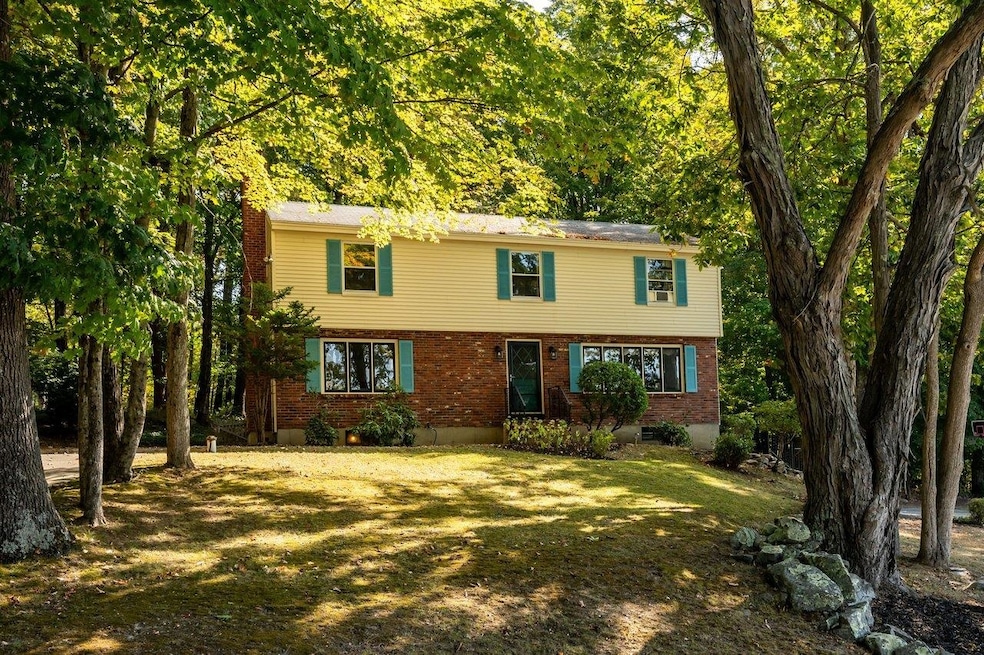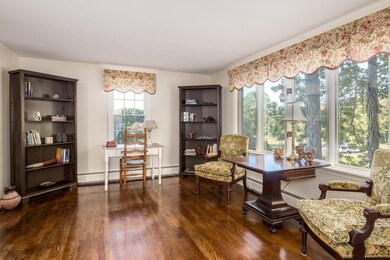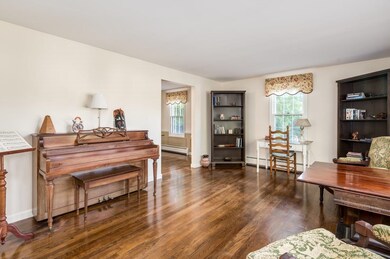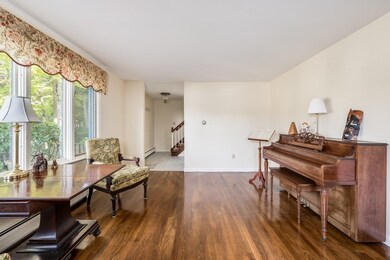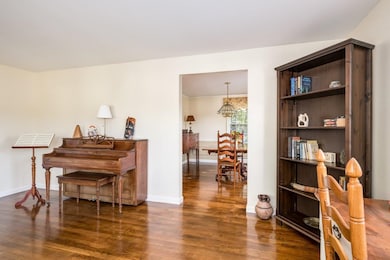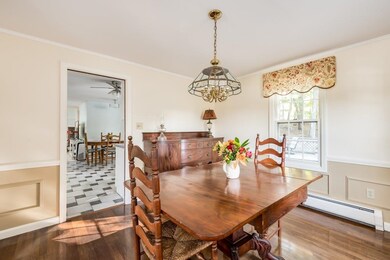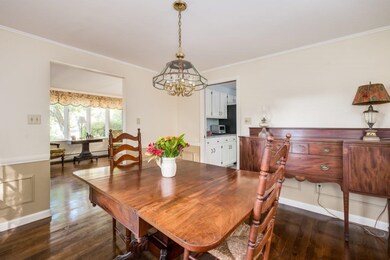4 Morgan Way Durham, NH 03824
Estimated payment $4,399/month
Highlights
- Colonial Architecture
- Deck
- Vaulted Ceiling
- Mast Way School Rated A-
- Wooded Lot
- Wood Flooring
About This Home
Meticulously maintained 4 bdrm, 2.5-bath Colonial ideally located in a quiet neighborhood with two cul-de-sacs. The floor plan offers great flow for entertaining, with many windows offering seasonal water views & beautiful sunsets. The eat-in kitchen features French doors opening to a sunroom with vaulted ceilings, skylights and wall-to-wall windows, overlooking the backyard. Step outside to a spacious deck, perfect for hosting cookouts or quiet enjoyment, and a large private backyard surrounded by woods. The kitchen opens into the family room with expansive windows that invite in natural light and a wood-burning fireplace with the option to convert back to gas. A formal dining room with wainscoting and hardwood floors flows into a sun-filled formal living room. The first floor is complete with a convenient half bath and laundry. Upstairs, the front-to-back primary bedroom and ensuite offer comfort and privacy, with three additional bedrooms, all featuring hardwood floors, and a full bath. Plenty of storage in the basement with updated systems and a door leading into to the two-car garage. The property features mature landscaping, flower beds, stone walls and a small garden plot. Located next to two of Durham’s most iconic landmarks: Wagon Hill known for winter sledding and walks by the bay, and Emery Farm featuring a small cafe and market. This home offers both convenience and tranquility, close to local trails and minutes into Durham, Portsmouth and Seacoast beaches.
Home Details
Home Type
- Single Family
Est. Annual Taxes
- $10,803
Year Built
- Built in 1972
Lot Details
- 0.99 Acre Lot
- Property fronts a private road
- Sloped Lot
- Wooded Lot
- Garden
- Property is zoned RC
Parking
- 2 Car Garage
Home Design
- Colonial Architecture
- Concrete Foundation
- Vinyl Siding
Interior Spaces
- 2,382 Sq Ft Home
- Property has 2 Levels
- Vaulted Ceiling
- Ceiling Fan
- Fireplace
- Natural Light
- Family Room
- Living Room
- Sun or Florida Room
- Basement
- Walk-Up Access
- Fire and Smoke Detector
Kitchen
- Microwave
- Dishwasher
Flooring
- Wood
- Carpet
- Laminate
- Tile
Bedrooms and Bathrooms
- 4 Bedrooms
- En-Suite Primary Bedroom
- En-Suite Bathroom
- Cedar Closet
Laundry
- Dryer
- Washer
Outdoor Features
- Deck
- Shed
Schools
- Moharimet Elementary School
- Oyster River Middle School
- Oyster River High School
Utilities
- Hot Water Heating System
- Private Water Source
Community Details
- Blackhawk Farms Subdivision
Listing and Financial Details
- Tax Block 14
- Assessor Parcel Number 215
Map
Home Values in the Area
Average Home Value in this Area
Tax History
| Year | Tax Paid | Tax Assessment Tax Assessment Total Assessment is a certain percentage of the fair market value that is determined by local assessors to be the total taxable value of land and additions on the property. | Land | Improvement |
|---|---|---|---|---|
| 2024 | $10,803 | $531,400 | $205,400 | $326,000 |
| 2023 | $10,883 | $531,400 | $205,400 | $326,000 |
| 2022 | $10,033 | $345,500 | $136,900 | $208,600 |
| 2021 | $9,643 | $345,500 | $136,900 | $208,600 |
| 2020 | $9,581 | $345,500 | $136,900 | $208,600 |
| 2019 | $9,477 | $345,500 | $136,900 | $208,600 |
| 2018 | $9,391 | $345,500 | $136,900 | $208,600 |
| 2017 | $8,962 | $302,000 | $105,400 | $196,600 |
| 2016 | $8,978 | $302,000 | $105,400 | $196,600 |
| 2015 | $9,015 | $302,000 | $105,400 | $196,600 |
| 2014 | $9,217 | $302,000 | $105,400 | $196,600 |
| 2013 | $9,184 | $302,000 | $105,400 | $196,600 |
Property History
| Date | Event | Price | List to Sale | Price per Sq Ft |
|---|---|---|---|---|
| 10/11/2025 10/11/25 | Pending | -- | -- | -- |
| 09/25/2025 09/25/25 | For Sale | $664,000 | -- | $279 / Sq Ft |
Purchase History
| Date | Type | Sale Price | Title Company |
|---|---|---|---|
| Warranty Deed | -- | None Available | |
| Warranty Deed | -- | None Available | |
| Warranty Deed | -- | None Available | |
| Deed | $344,600 | -- | |
| Deed | $344,600 | -- |
Mortgage History
| Date | Status | Loan Amount | Loan Type |
|---|---|---|---|
| Previous Owner | $333,800 | Unknown | |
| Previous Owner | $325,850 | Purchase Money Mortgage |
Source: PrimeMLS
MLS Number: 5062963
APN: DRHM-000011-000023-000049
- 116 Piscataqua Rd Unit C
- 1 Riverview Ct
- 88 Durham Point Rd
- 38 Piscataqua Rd
- 245 Piscataqua Rd
- 30 Cedar Point Rd
- 263 Durham Point Rd
- 7 Beards Landing
- 4 Tanglewood Dr
- 10 Young Dr
- 102 Spruce Ln
- 14 Young Dr
- 9 Young Dr
- 11 Young Dr
- 7 Sumac Ln
- 7 Hemlock Cir
- 12 Bucks Hill Rd
- 59 Clearwater Dr
- 19 Lenox Dr Unit A
- 9 Seaborne Dr
