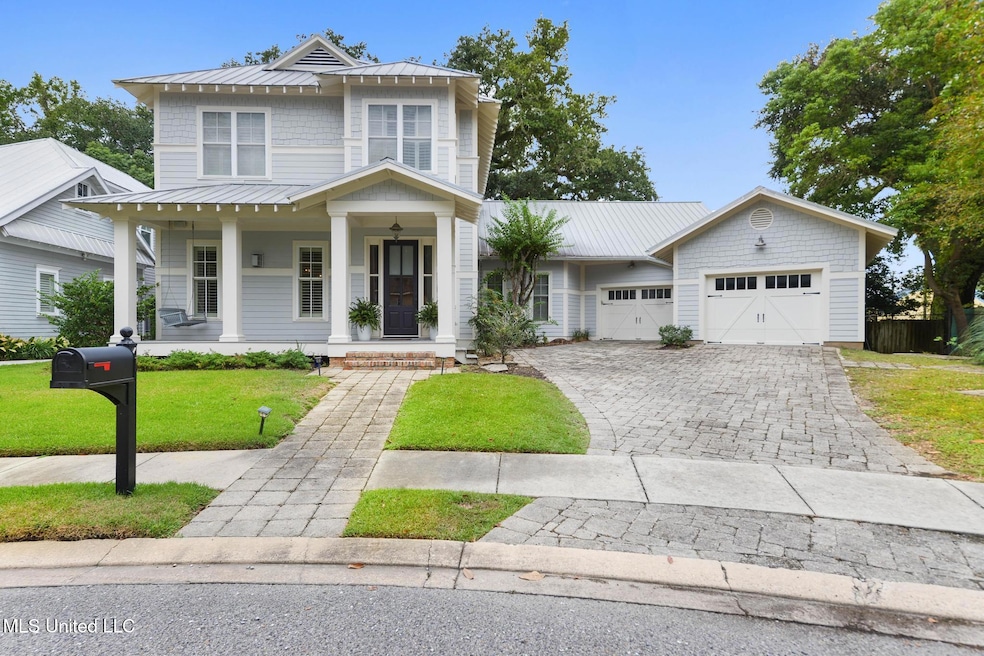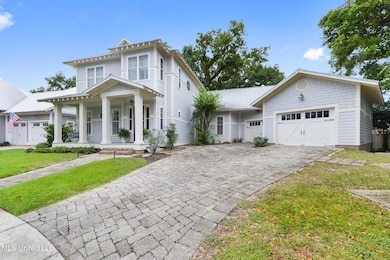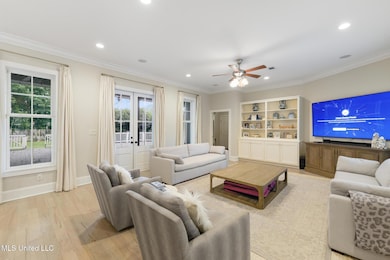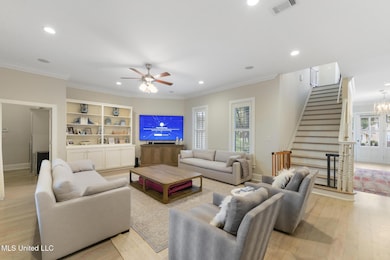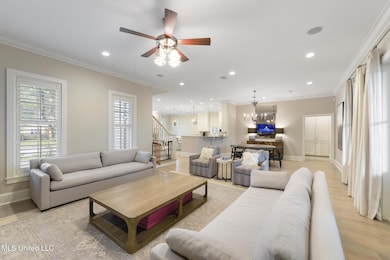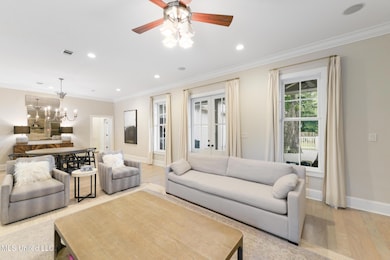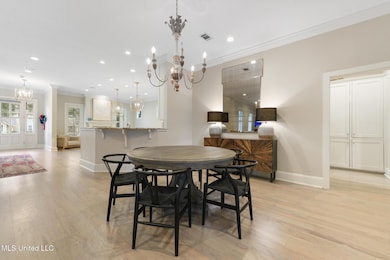4 Mulberry Place Ocean Springs, MS 39564
4
Beds
3.5
Baths
3,500
Sq Ft
0.26
Acres
Highlights
- Basketball Court
- Colonial Architecture
- High Ceiling
- Oak Park Elementary School Rated A
- Fireplace in Bathroom
- No HOA
About This Home
Located in the downtown Heart of Ocean Springs, Basically walk or ride your golf cart most everywhere.The home is a wide open floorplan with the master bedroom downstairs and 3 + bedrooms up. This home can easily be considered a t bedroom because of the room layout. fantastic privacy fenced backyard. Too many amenities to list. A must see
Home Details
Home Type
- Single Family
Est. Annual Taxes
- $6,319
Year Built
- Built in 2009
Lot Details
- 0.26 Acre Lot
- Cul-De-Sac
- Privacy Fence
- Fenced
- Landscaped
Parking
- 3 Car Garage
- Front Facing Garage
- Garage Door Opener
- Driveway
Home Design
- Colonial Architecture
- Brick Exterior Construction
- Slab Foundation
- Architectural Shingle Roof
- Stucco
Interior Spaces
- 3,500 Sq Ft Home
- 2-Story Property
- Built-In Features
- High Ceiling
- Ceiling Fan
- Entrance Foyer
- Den with Fireplace
Kitchen
- Eat-In Kitchen
- Walk-In Pantry
- Built-In Electric Range
- Microwave
- Dishwasher
- Disposal
Flooring
- Carpet
- Tile
Bedrooms and Bathrooms
- 4 Bedrooms
- Walk-In Closet
- Fireplace in Bathroom
- Double Vanity
Outdoor Features
- Basketball Court
- Patio
Location
- City Lot
Schools
- Oak Park Elementary School
Utilities
- Central Air
- Heating Available
- Electric Water Heater
- Cable TV Available
Listing and Financial Details
- 12 Month Lease Term
- Assessor Parcel Number 6-12-80-004.000
Community Details
Overview
- No Home Owners Association
- Mulberry Grove Subdivision
Pet Policy
- Pet Size Limit
- Dogs and Cats Allowed
- Breed Restrictions
Map
Source: MLS United
MLS Number: 4127143
APN: 6-12-80-004.000
Nearby Homes
- 604 Magnolia Ave
- 501 Forest Hill Dr
- 1515 Government St Unit A302
- 408 Magnolia Ave
- 1802 Stuart Ave
- 1419 Porter Ave
- 443 Bills Ave
- 435 Bills Ave
- 606 Clark Ave
- 1918 Stuart Ave
- 1309 Bowen Ave
- 1306 Bowen Ave
- 2109 School St
- 1211 Bowen Ave
- 609 Russell Ave
- 605 Russell Ave
- 2207 Government St Unit 13
- 2207 Government St
- 2215 Government St
- 6746 Maurepas Cir
- 2300 Westbrook St
- 922 Porter Ave Unit 216
- 527 Front Beach Dr
- 210 Lamey Ct
- 431 Bechtel Blvd Unit 3
- 717 Bienville Blvd Unit B4
- 2501 Bienville Blvd Unit 434
- 1109 Le Badine Ct
- 312 Sheppard Dr
- 6208 Washington Ave
- 6505 Columbus Cir
- 2823 Bienville Blvd
- 3230 Cumberland Rd Unit 39
- 3230 Cumberland Rd Unit 1
- 3230 Cumberland Rd
- 3230 Cumberland (31) Rd Unit 31
- 12213 Savannah Cir
- 13901 Plano Rd
- 7621 Falcon Cir
- 2105 Rhonda Ave
