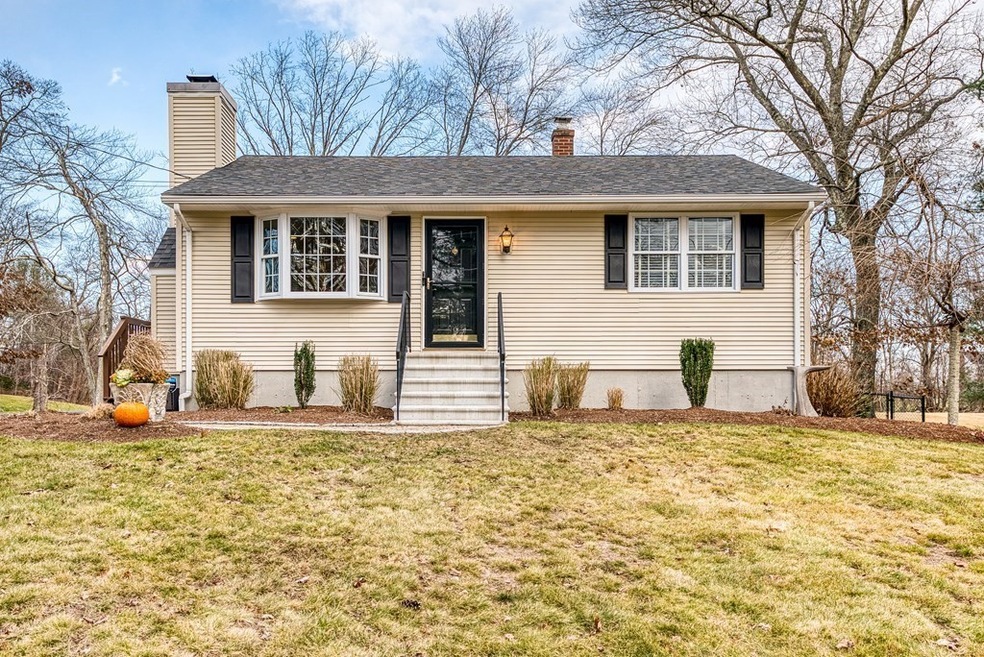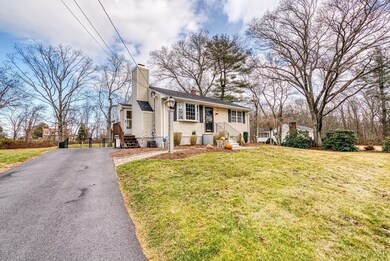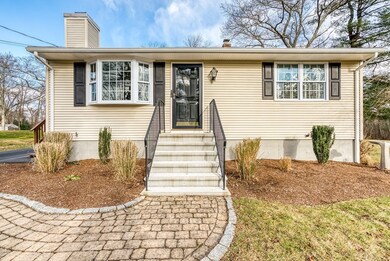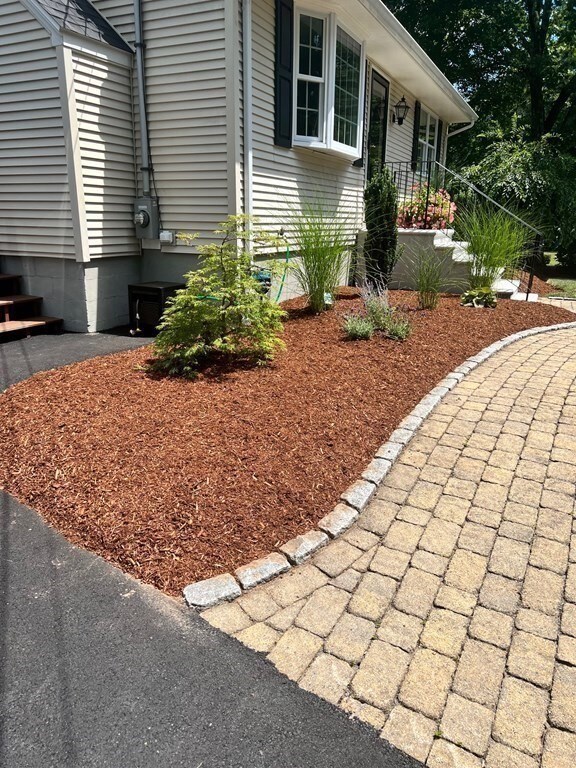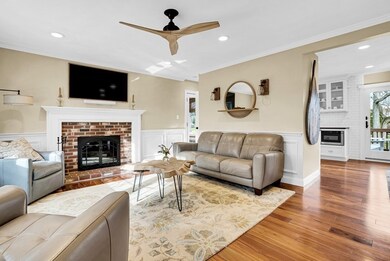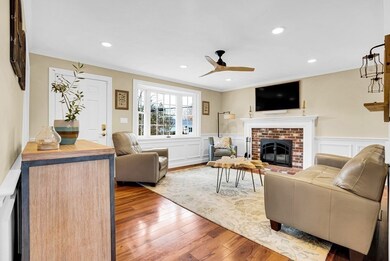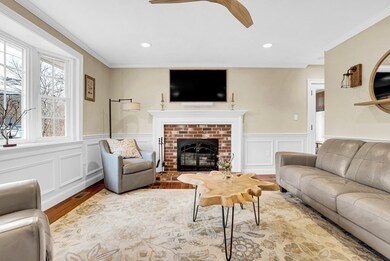
4 Myrtle St Mendon, MA 01756
Highlights
- Golf Course Community
- Spa
- Property is near public transit
- Nipmuc Regional High School Rated A-
- Deck
- Ranch Style House
About This Home
As of January 2024It's all in the Details! This home has high-end features you would see in a much more expensive home. It is a perfect Condo alternative or a first-time buyer or a downsizer. The kitchen has sought after white cabinets, farmers sink, soap stone counters, under cabinet lighting, SS appliances, recessed lighting, HW floors, pantry, Anderson Slider to a private deck and Hot Tub! Living room has a brick fireplace with a custom mantle, wainscoting, chair rail, bay window, & HW flooring. The bathroom is dramatic with the black marble floor, marble tiled tub/shower & granite vanity, The bedrooms feature HW flooring & ample closet space. Tons of custom features, plus new windows, doors thru out, floors are Tiger wood, 2016 roof, heating & A/C have been upgraded, granite light post, & mailbox, new driveway, new front steps, WOW!! Expansive lot on a dead-end street yet walking distance to the park and small mini mall for pizza or restaurant, easy access to major routes.
Home Details
Home Type
- Single Family
Est. Annual Taxes
- $5,320
Year Built
- Built in 1963
Lot Details
- 0.76 Acre Lot
- Fenced Yard
- Fenced
- Level Lot
Home Design
- Ranch Style House
- Frame Construction
- Spray Foam Insulation
- Blown Fiberglass Insulation
- Shingle Roof
- Concrete Perimeter Foundation
Interior Spaces
- 858 Sq Ft Home
- Ceiling Fan
- Insulated Windows
- Sliding Doors
- Living Room with Fireplace
- Wood Flooring
- Home Security System
Kitchen
- Range with Range Hood
- Microwave
- Dishwasher
Bedrooms and Bathrooms
- 2 Bedrooms
- 1 Full Bathroom
Laundry
- Dryer
- Washer
Basement
- Basement Fills Entire Space Under The House
- Laundry in Basement
Parking
- 5 Car Parking Spaces
- Paved Parking
- Open Parking
- Off-Street Parking
Outdoor Features
- Spa
- Deck
Location
- Property is near public transit
- Property is near schools
Utilities
- Central Heating and Cooling System
- 1 Cooling Zone
- 1 Heating Zone
- Heating System Uses Oil
- Hydro-Air Heating System
- 220 Volts
- 200+ Amp Service
- Private Water Source
- Private Sewer
Listing and Financial Details
- Assessor Parcel Number M:11 B:181 P:004,1602693
Community Details
Recreation
- Golf Course Community
- Park
- Jogging Path
Additional Features
- No Home Owners Association
- Shops
Ownership History
Purchase Details
Home Financials for this Owner
Home Financials are based on the most recent Mortgage that was taken out on this home.Purchase Details
Home Financials for this Owner
Home Financials are based on the most recent Mortgage that was taken out on this home.Similar Homes in the area
Home Values in the Area
Average Home Value in this Area
Purchase History
| Date | Type | Sale Price | Title Company |
|---|---|---|---|
| Deed | $220,000 | -- | |
| Deed | $260,900 | -- |
Mortgage History
| Date | Status | Loan Amount | Loan Type |
|---|---|---|---|
| Open | $349,600 | Purchase Money Mortgage | |
| Closed | $354,150 | Purchase Money Mortgage | |
| Closed | $176,500 | Stand Alone Refi Refinance Of Original Loan | |
| Closed | $205,535 | Purchase Money Mortgage | |
| Previous Owner | $208,720 | Purchase Money Mortgage | |
| Previous Owner | $26,090 | No Value Available | |
| Previous Owner | $50,000 | No Value Available |
Property History
| Date | Event | Price | Change | Sq Ft Price |
|---|---|---|---|---|
| 01/17/2024 01/17/24 | Sold | $437,000 | -2.7% | $509 / Sq Ft |
| 12/05/2023 12/05/23 | Pending | -- | -- | -- |
| 11/30/2023 11/30/23 | For Sale | $449,000 | +14.1% | $523 / Sq Ft |
| 12/20/2021 12/20/21 | Sold | $393,500 | 0.0% | $459 / Sq Ft |
| 11/18/2021 11/18/21 | Pending | -- | -- | -- |
| 11/16/2021 11/16/21 | For Sale | -- | -- | -- |
| 11/13/2021 11/13/21 | Pending | -- | -- | -- |
| 11/11/2021 11/11/21 | For Sale | $393,500 | -- | $459 / Sq Ft |
Tax History Compared to Growth
Tax History
| Year | Tax Paid | Tax Assessment Tax Assessment Total Assessment is a certain percentage of the fair market value that is determined by local assessors to be the total taxable value of land and additions on the property. | Land | Improvement |
|---|---|---|---|---|
| 2025 | $5,367 | $400,800 | $133,800 | $267,000 |
| 2024 | $5,270 | $384,400 | $128,700 | $255,700 |
| 2023 | $5,320 | $364,400 | $114,800 | $249,600 |
| 2022 | $4,198 | $272,400 | $111,900 | $160,500 |
| 2021 | $4,080 | $243,000 | $108,500 | $134,500 |
| 2020 | $4,035 | $240,900 | $108,500 | $132,400 |
| 2019 | $3,977 | $237,600 | $105,400 | $132,200 |
| 2018 | $3,623 | $213,600 | $105,400 | $108,200 |
| 2017 | $3,591 | $202,300 | $105,400 | $96,900 |
| 2016 | $3,723 | $215,800 | $111,900 | $103,900 |
| 2015 | $3,369 | $210,400 | $111,900 | $98,500 |
| 2014 | $3,226 | $201,400 | $108,400 | $93,000 |
Agents Affiliated with this Home
-
John Lanotte

Seller's Agent in 2024
John Lanotte
Champion Real Estate, Inc.
1 in this area
14 Total Sales
-
Nicole Watson
N
Buyer's Agent in 2024
Nicole Watson
Champion Real Estate, Inc.
(508) 755-6545
1 in this area
5 Total Sales
-
C
Seller's Agent in 2021
Carol Hurley
Kinlin Grover Compass
-
S
Buyer's Agent in 2021
Steve Rovithis
ROVI Homes
Map
Source: MLS Property Information Network (MLS PIN)
MLS Number: 73183916
APN: MEND-000011-000181-000004
- 50 Uxbridge Rd
- 58 Uxbridge Rd
- 112 Millville Rd
- 114 Millville Rd
- 69 Providence St
- 14 Carpenter Hill Rd Unit A
- 72 Providence St
- 9 Vincent Rd
- 2 Crestview Dr
- 61 Northbridge Rd
- 142 Laurelwood Dr Unit 142
- 9 Oak Hill Rd
- 192 Laurelwood Dr
- 77 Park St
- 54 Hill St
- 25 Ashkins Dr
- 111 Providence St
- 8 Puffer Dr
- 168 Laurelwood Dr Unit 168
- 25 Bens Way
