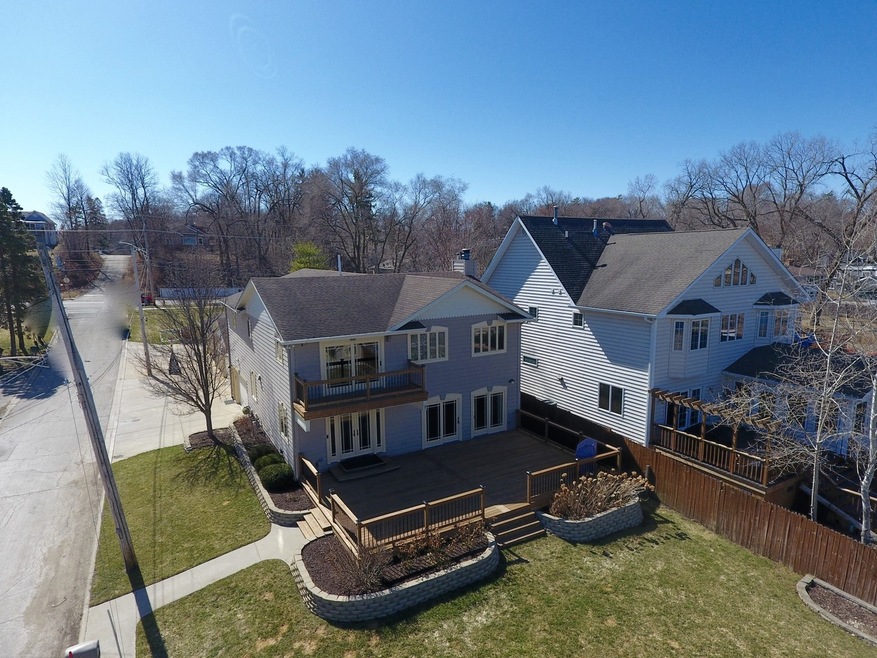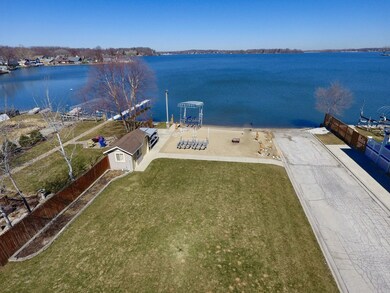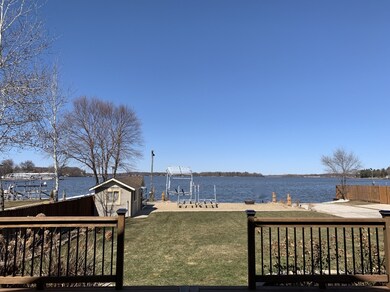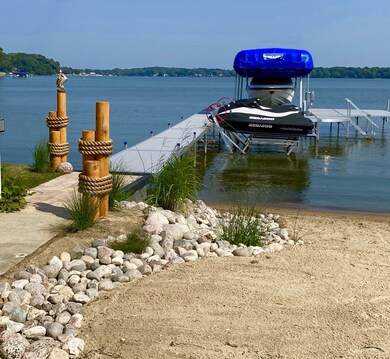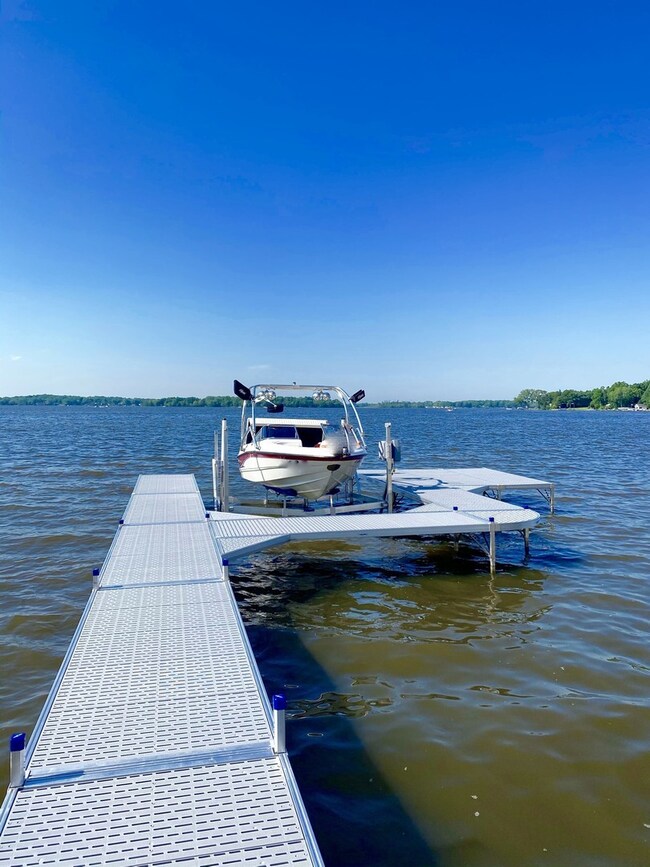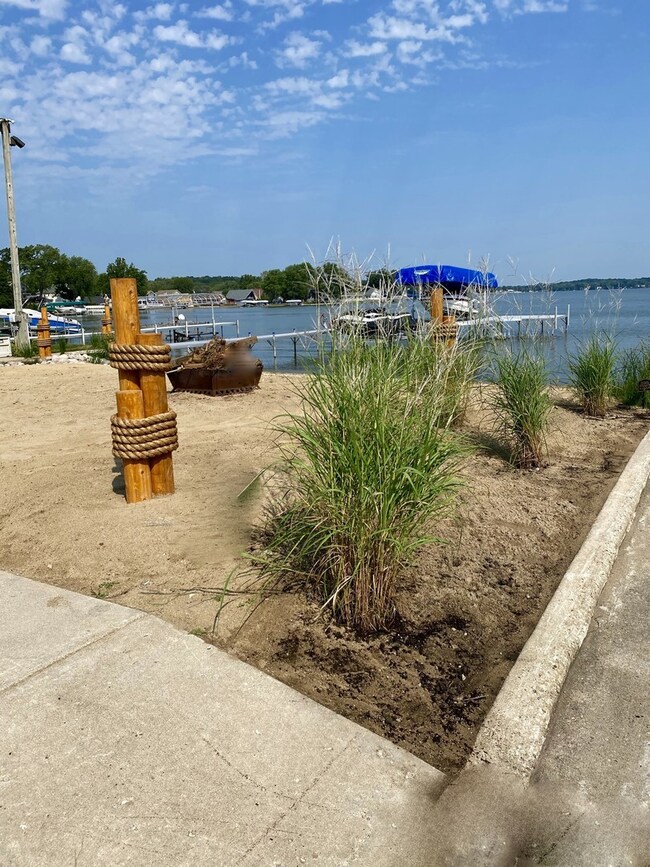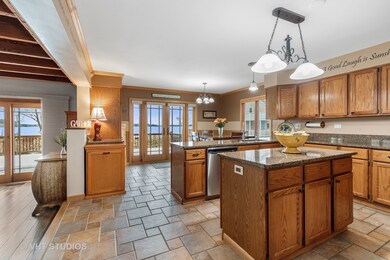
4 N Maple Ave Fox Lake, IL 60020
Highlights
- Lake Front
- Multiple Garages
- Deck
- Beach
- Open Floorplan
- Traditional Architecture
About This Home
As of June 2024This Home is a Beauty and Prime Waterfront on Mineola Bay! You will truly Enjoy the Splendor of Premium Lake Life at this All New Sandy Beach and Brand New U shaped Shoremaster Pier and Boat Dock! New 25' Seawall. New Electric to the Lake area as well! Fun and Chic Lakeside Shed could turn into your lakeside Tiki Bar quite easily! Home in spectacular condition! Open, Great Room Floor Plan on Main is super ready for enjoying this beautiful Lake Location, complete with Fireplace and wall of Glass Doors! Water Views from all windows! Large Chef Kitchen with Island and lots of Counter Space to prepare all your favorites to enjoy at the Lake! Home is a 3,4,or 5 Bedroom Home with all the Bonus Spaces included! Large Master Suite with Luxury Bath and Large Custom Closet! Mud Room on Main has 2nd Laundry and Perfect Lake Shower for anyone or shampooing the Dogs! Electric Fence in Yard. Brand New Large Maintenance Free Lakeside Deck including New Posts! Did we say Garage, here's a WOW in itself; 8 plus car door Heated Garage, Newly Insulated & Drywalled, Painted, 3 New Insulated Commercial Doors, Wireless Opener, New Cabinetry, 1 Ton Hoist! Garages are a Lake Homeowners Dream come true, space for everything and then some! Lots of updates in the last year!! Flood Insurance not Required, Elevation Certificate Available! For the perfect Lake House you've been waiting for, don't wait, this is a Hot One!!
Last Agent to Sell the Property
Baird & Warner License #475127423 Listed on: 03/20/2021

Last Buyer's Agent
Tammy Haase
Compass License #475186817

Home Details
Home Type
- Single Family
Est. Annual Taxes
- $19,469
Year Built
- 1988
Lot Details
- Lake Front
- Property fronts a lake that is connected to a chain of lakes
- Corner Lot
Parking
- Garage
- Multiple Garages
- Garage ceiling height seven feet or more
- Heated Garage
- Garage Transmitter
- Garage Door Opener
- Driveway
- Garage Is Owned
Home Design
- Traditional Architecture
- Slab Foundation
- Asphalt Shingled Roof
- Vinyl Siding
Interior Spaces
- Open Floorplan
- Wet Bar
- Beamed Ceilings
- Wood Burning Fireplace
- Fireplace With Gas Starter
- Dining Area
- Loft
- Bonus Room
- Wood Flooring
- Water Views
- Crawl Space
- Storm Screens
Kitchen
- Oven or Range
- Microwave
- Dishwasher
- Stainless Steel Appliances
- Kitchen Island
- Granite Countertops
- Disposal
Bedrooms and Bathrooms
- Walk-In Closet
- Bathroom on Main Level
- Dual Sinks
- Whirlpool Bathtub
- Separate Shower
Laundry
- Laundry on main level
- Dryer
- Washer
Outdoor Features
- Access To Lake
- Balcony
- Deck
- Patio
- Exterior Lighting
- Separate Outdoor Workshop
Location
- Property is near a bus stop
Utilities
- Forced Air Zoned Heating and Cooling System
- Heating System Uses Gas
- Water Rights
- Water Softener is Owned
Community Details
- Beach
Listing and Financial Details
- Homeowner Tax Exemptions
Ownership History
Purchase Details
Home Financials for this Owner
Home Financials are based on the most recent Mortgage that was taken out on this home.Purchase Details
Home Financials for this Owner
Home Financials are based on the most recent Mortgage that was taken out on this home.Purchase Details
Home Financials for this Owner
Home Financials are based on the most recent Mortgage that was taken out on this home.Purchase Details
Purchase Details
Home Financials for this Owner
Home Financials are based on the most recent Mortgage that was taken out on this home.Purchase Details
Similar Homes in the area
Home Values in the Area
Average Home Value in this Area
Purchase History
| Date | Type | Sale Price | Title Company |
|---|---|---|---|
| Warranty Deed | $830,000 | Chicago Title | |
| Warranty Deed | $720,000 | Citywide Title Corporation | |
| Deed | $505,000 | Chicago Title | |
| Interfamily Deed Transfer | -- | None Available | |
| Interfamily Deed Transfer | -- | -- | |
| Interfamily Deed Transfer | -- | -- |
Mortgage History
| Date | Status | Loan Amount | Loan Type |
|---|---|---|---|
| Open | $664,000 | New Conventional | |
| Previous Owner | $612,000 | New Conventional | |
| Previous Owner | $523,180 | VA | |
| Previous Owner | $440,000 | Credit Line Revolving | |
| Previous Owner | $108,000 | New Conventional | |
| Previous Owner | $337,003 | Credit Line Revolving | |
| Previous Owner | $125,000 | Unknown | |
| Previous Owner | $300,000 | Unknown | |
| Previous Owner | $124,300 | Unknown | |
| Previous Owner | $300,700 | Unknown | |
| Previous Owner | $71,000 | Credit Line Revolving | |
| Previous Owner | $240,000 | No Value Available |
Property History
| Date | Event | Price | Change | Sq Ft Price |
|---|---|---|---|---|
| 06/17/2024 06/17/24 | Sold | $830,000 | -5.1% | $274 / Sq Ft |
| 05/18/2024 05/18/24 | Pending | -- | -- | -- |
| 04/25/2024 04/25/24 | Price Changed | $875,000 | 0.0% | $289 / Sq Ft |
| 04/15/2024 04/15/24 | For Sale | $875,000 | +21.5% | $289 / Sq Ft |
| 05/17/2021 05/17/21 | Sold | $720,000 | +3.0% | $238 / Sq Ft |
| 04/03/2021 04/03/21 | Pending | -- | -- | -- |
| 03/20/2021 03/20/21 | For Sale | $699,000 | +38.4% | $231 / Sq Ft |
| 04/21/2020 04/21/20 | Sold | $505,000 | +1.0% | $167 / Sq Ft |
| 04/03/2020 04/03/20 | Pending | -- | -- | -- |
| 04/03/2020 04/03/20 | For Sale | $500,000 | -- | $165 / Sq Ft |
Tax History Compared to Growth
Tax History
| Year | Tax Paid | Tax Assessment Tax Assessment Total Assessment is a certain percentage of the fair market value that is determined by local assessors to be the total taxable value of land and additions on the property. | Land | Improvement |
|---|---|---|---|---|
| 2024 | $19,469 | $274,487 | $40,659 | $233,828 |
| 2023 | $19,469 | $229,856 | $38,304 | $191,552 |
| 2022 | $17,718 | $200,744 | $38,667 | $162,077 |
| 2021 | $15,761 | $174,251 | $36,447 | $137,804 |
| 2020 | $14,428 | $157,479 | $35,601 | $121,878 |
| 2019 | $13,766 | $151,016 | $34,140 | $116,876 |
| 2018 | $13,161 | $146,749 | $53,552 | $93,197 |
| 2017 | $14,268 | $146,749 | $49,498 | $97,251 |
| 2016 | $16,598 | $154,335 | $45,270 | $109,065 |
| 2015 | $15,785 | $144,023 | $42,245 | $101,778 |
| 2014 | $15,860 | $130,582 | $48,982 | $81,600 |
| 2012 | $14,406 | $148,700 | $57,724 | $90,976 |
Agents Affiliated with this Home
-
Lisa Rabe

Seller's Agent in 2024
Lisa Rabe
Agentcy
(847) 477-7598
6 in this area
95 Total Sales
-
Anna Tanner
A
Buyer's Agent in 2024
Anna Tanner
Bucktown Real Estate Inc
(847) 494-1114
1 in this area
7 Total Sales
-
Carolyn Schartz

Seller's Agent in 2021
Carolyn Schartz
Baird Warner
(847) 502-0918
1 in this area
200 Total Sales
-
T
Buyer's Agent in 2021
Tammy Haase
Compass
(262) 206-4366
1 in this area
75 Total Sales
-
Peggy Cobrin

Buyer's Agent in 2020
Peggy Cobrin
Coldwell Banker Realty
(847) 275-4503
1 in this area
127 Total Sales
Map
Source: Midwest Real Estate Data (MRED)
MLS Number: MRD11027637
APN: 05-10-213-003
- 10 S Maple Ave
- 10 S Hickory Ave
- 13 Highview Ave
- 15 Hillcrest Ave
- 9 Lakeside Ln
- 20 S Lake Ave
- 18 N Lake Ave
- 122 E Grand Ave
- 126 Glenview Ave
- 38 Highview Ave
- 235 E Grand Ave
- 39 Ridgeland Ave
- 43 Lippincott Rd
- 31 Medinah Ave
- 21 Hillside Dr
- 42 N Holly Ave
- 85 Woodhills Bay Rd Unit 85
- 91 Mineola Rd
- 135 Cora Ave
- 541 Foxridge Dr Unit 13D
