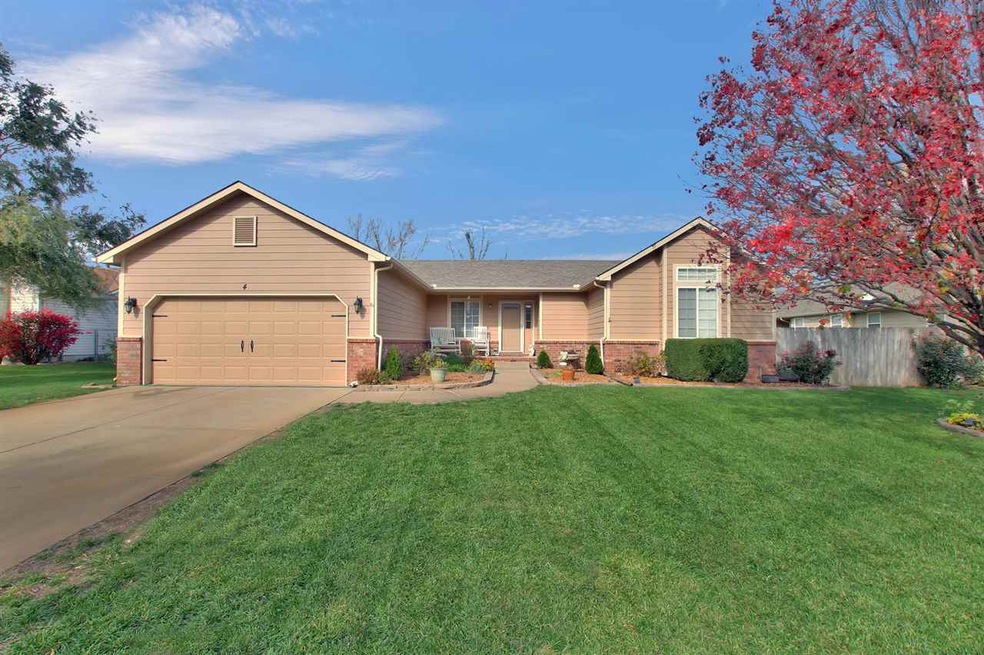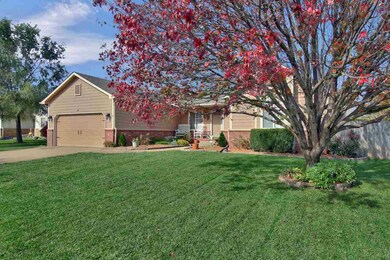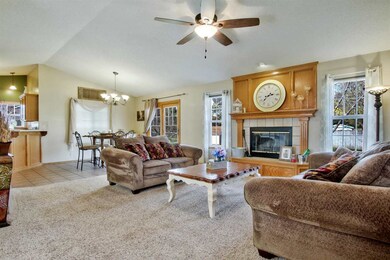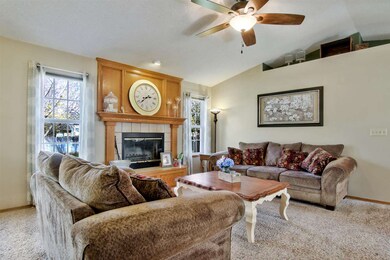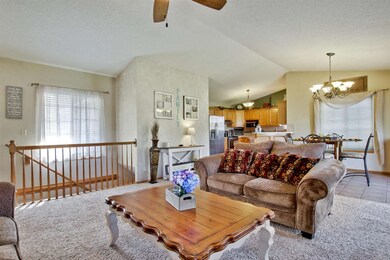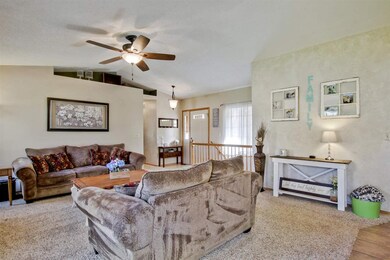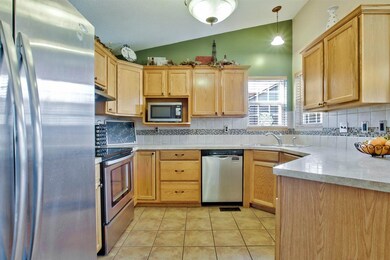
4 N Miles Ct Valley Center, KS 67147
Highlights
- Vaulted Ceiling
- Cul-De-Sac
- 2 Car Attached Garage
- Ranch Style House
- Fireplace
- Bathtub
About This Home
As of March 2019New roof being installed prior to closing! Buyers offer fell through so great house back on the market. This wonderfully maintained home shows its care from the moment you drive up to the home and see its well manicured lawn and beautiful flowing water feature by the front door. The home offers 3 bedrooms on the main level with a large master that has vaulted ceilings and large walk in closet. There are 2 baths on the main level with the master having a separate tub and shower and two sinks making it a true master spa type setting. Downstairs the basement family room was designed for the perfect theater style family room, there is also a 4th bedroom newly painted, 3rd bath, office space, and storage with new hot water heater. The seller also installed a partial sprinkler system at the home in the front yard and some of the back yard to help maintain the grass looking lovely. This home is truly a move in ready home and you have to see it to believe it.
Last Agent to Sell the Property
Berkshire Hathaway PenFed Realty License #00230759 Listed on: 11/05/2018
Home Details
Home Type
- Single Family
Est. Annual Taxes
- $3,078
Year Built
- Built in 1996
Lot Details
- 0.26 Acre Lot
- Cul-De-Sac
- Wood Fence
- Sprinkler System
Parking
- 2 Car Attached Garage
Home Design
- Ranch Style House
- Frame Construction
- Composition Roof
Interior Spaces
- Vaulted Ceiling
- Ceiling Fan
- Fireplace
- Attached Fireplace Door
- Family Room
- Combination Kitchen and Dining Room
- Laundry on main level
Kitchen
- Breakfast Bar
- Electric Cooktop
- Disposal
Bedrooms and Bathrooms
- 4 Bedrooms
- En-Suite Primary Bedroom
- 3 Full Bathrooms
- Bathtub
Finished Basement
- Basement Fills Entire Space Under The House
- Bedroom in Basement
- Finished Basement Bathroom
- Basement Storage
- Basement Windows
Outdoor Features
- Patio
Schools
- Abilene Elementary School
- Valley Center Middle School
- Valley Center High School
Utilities
- Forced Air Heating and Cooling System
- Heating System Uses Gas
Community Details
- Valley Park Subdivision
Listing and Financial Details
- Assessor Parcel Number 20173-029-31-0-24-02-039.00
Ownership History
Purchase Details
Home Financials for this Owner
Home Financials are based on the most recent Mortgage that was taken out on this home.Purchase Details
Home Financials for this Owner
Home Financials are based on the most recent Mortgage that was taken out on this home.Purchase Details
Home Financials for this Owner
Home Financials are based on the most recent Mortgage that was taken out on this home.Similar Homes in Valley Center, KS
Home Values in the Area
Average Home Value in this Area
Purchase History
| Date | Type | Sale Price | Title Company |
|---|---|---|---|
| Warranty Deed | -- | Security 1St Title Llc | |
| Warranty Deed | -- | Security 1St Title | |
| Warranty Deed | -- | Security Abstract & Title Co |
Mortgage History
| Date | Status | Loan Amount | Loan Type |
|---|---|---|---|
| Open | $193,100 | New Conventional | |
| Closed | $190,909 | FHA | |
| Previous Owner | $176,464 | VA | |
| Previous Owner | $83,702 | New Conventional | |
| Previous Owner | $13,400 | Unknown | |
| Previous Owner | $7,000 | New Conventional | |
| Previous Owner | $95,200 | No Value Available |
Property History
| Date | Event | Price | Change | Sq Ft Price |
|---|---|---|---|---|
| 03/29/2019 03/29/19 | Sold | -- | -- | -- |
| 02/11/2019 02/11/19 | Pending | -- | -- | -- |
| 02/05/2019 02/05/19 | Price Changed | $186,900 | -1.6% | $72 / Sq Ft |
| 12/24/2018 12/24/18 | For Sale | $189,900 | 0.0% | $73 / Sq Ft |
| 12/05/2018 12/05/18 | Pending | -- | -- | -- |
| 11/26/2018 11/26/18 | Price Changed | $189,900 | -2.1% | $73 / Sq Ft |
| 11/05/2018 11/05/18 | For Sale | $193,900 | +9.2% | $75 / Sq Ft |
| 03/07/2016 03/07/16 | Sold | -- | -- | -- |
| 01/27/2016 01/27/16 | Pending | -- | -- | -- |
| 11/20/2015 11/20/15 | For Sale | $177,500 | -42.7% | $68 / Sq Ft |
| 06/26/2015 06/26/15 | Sold | -- | -- | -- |
| 05/15/2015 05/15/15 | Pending | -- | -- | -- |
| 04/14/2015 04/14/15 | For Sale | $309,900 | -- | $95 / Sq Ft |
Tax History Compared to Growth
Tax History
| Year | Tax Paid | Tax Assessment Tax Assessment Total Assessment is a certain percentage of the fair market value that is determined by local assessors to be the total taxable value of land and additions on the property. | Land | Improvement |
|---|---|---|---|---|
| 2025 | $4,123 | $31,120 | $5,854 | $25,266 |
| 2023 | $4,123 | $28,555 | $3,715 | $24,840 |
| 2022 | $3,696 | $25,013 | $3,508 | $21,505 |
| 2021 | $3,470 | $23,185 | $3,508 | $19,677 |
| 2020 | $3,339 | $22,414 | $3,508 | $18,906 |
| 2019 | $3,337 | $22,414 | $3,508 | $18,906 |
| 2018 | $3,198 | $21,552 | $2,266 | $19,286 |
| 2017 | $3,083 | $0 | $0 | $0 |
| 2016 | $2,391 | $0 | $0 | $0 |
| 2015 | -- | $0 | $0 | $0 |
| 2014 | -- | $0 | $0 | $0 |
Agents Affiliated with this Home
-

Seller's Agent in 2019
Christy Needles
Berkshire Hathaway PenFed Realty
(316) 516-4591
14 in this area
655 Total Sales
-

Buyer's Agent in 2019
Suzanne Wiens
Berkshire Hathaway PenFed Realty
(316) 393-7145
1 in this area
50 Total Sales
-
T
Seller's Agent in 2016
Tom Bartel
Top Dog Realty
-

Seller's Agent in 2015
Phyllis Zimmerman
Berkshire Hathaway PenFed Realty
(316) 734-7411
150 Total Sales
-

Seller Co-Listing Agent in 2015
Carla Bingenheimer
Berkshire Hathaway PenFed Realty
(316) 734-7494
97 Total Sales
-

Buyer's Agent in 2015
Debra Hatcher
Platinum Realty LLC
(316) 258-8895
6 Total Sales
Map
Source: South Central Kansas MLS
MLS Number: 559179
APN: 029-31-0-24-02-039.00
- 101 S Emporia Ave
- 309 N Colby Ave
- 440 N Colby Ave
- 528 N Dexter Ave
- 201 S Gatewood St
- 231 S Gatewood St
- 130 S Gatewood St
- 220 S Gatewood St
- 1630 E Appleton St
- 1620 E Appleton St
- 511 S Stoneridge St
- Lot 6 Block E Prairie Lakes
- Lot 5 Block E Prairie Lakes
- Lot 4 Block E Prairie Lakes
- Lot 3 Block E Prairie Lakes
- Lot 2 Block E Prairie Lakes
- Lot 76 Lakes
- Lot 1 Block E Prairie Lakes
- Lot 93 Block A Prairie Lakes
- 1520 E Midway Ct
