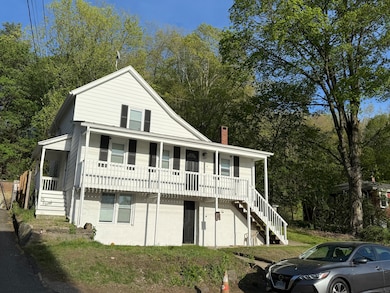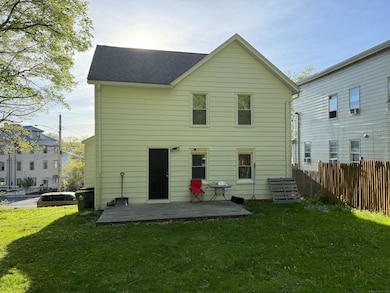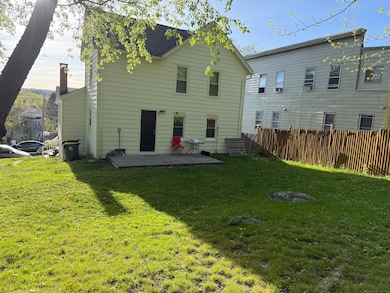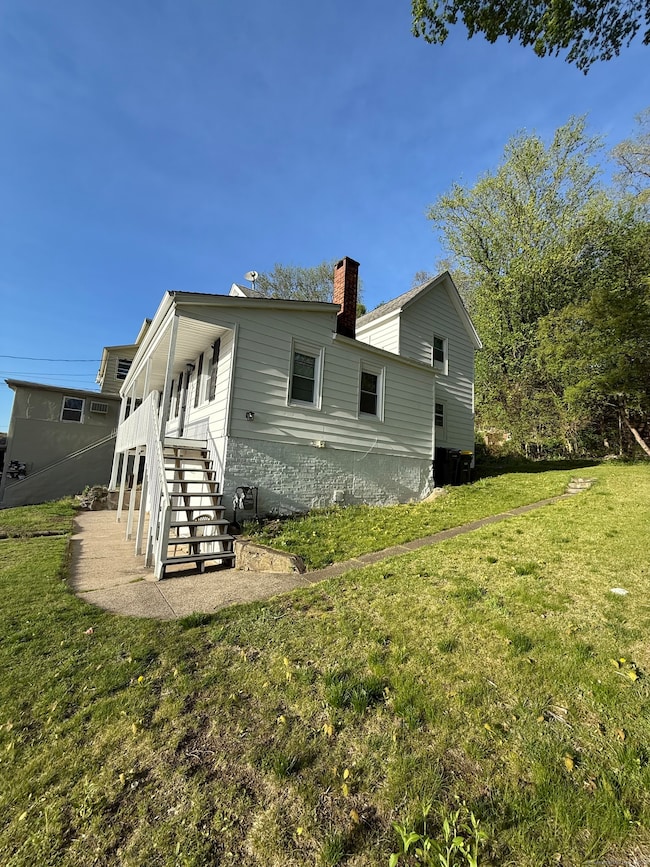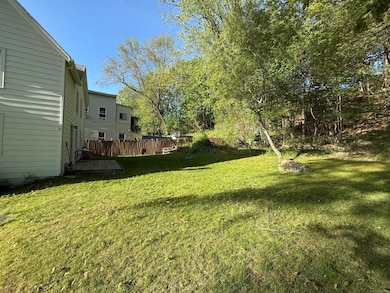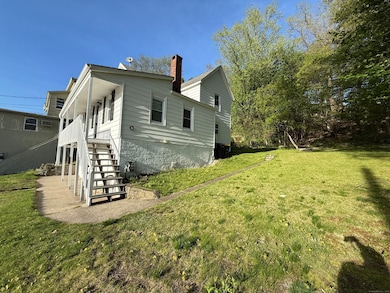4 N Spring St Ansonia, CT 06401
Estimated payment $2,411/month
Highlights
- Cape Cod Architecture
- Ceiling Fan
- Hot Water Heating System
- Hot Water Circulator
About This Home
Welcome to 4 N Spring Street-With every feature thoughtfully incorporated, the property is well-suited for those seeking minimal maintenance without sacrificing quality. Whether you're cooking in the kitchen or lounging in the living area, the space is crafted to make everyday tasks effortless and enjoyable. Home boasts 3 levels of comfort that awaits its new owner(s). The lower level offers a large room that can be used for whatever you desire, along with storage space. Main level, hosts an open floor plan - living room, dining room and kitchen. On the main level there is also a good sized bedroom, full bath and laundry. Upper level is a master suite and a 3rd bedroom. There is plenty of backyard space to entertain family and friends. Daily errands and commuting are simplified by nearby Main Street shopping, with grocery stores, pharmacies, and amenities all within easy reach. Convenient access to Route 8 puts nearby Connecticut destinations within a short drive, making travel for work or leisure remarkably straightforward. If you're ready to experience the best of Ansonia living, then the next chapter begins here-don't miss your chance to make this outstanding property your own.
Listing Agent
Manigo Realty Group Brokerage Phone: (203) 522-7706 License #REB.0789312 Listed on: 05/01/2025
Home Details
Home Type
- Single Family
Est. Annual Taxes
- $5,172
Year Built
- Built in 1900
Lot Details
- 6,970 Sq Ft Lot
- Sloped Lot
Home Design
- Cape Cod Architecture
- Colonial Architecture
- Concrete Foundation
- Stone Foundation
- Frame Construction
- Asphalt Shingled Roof
- Aluminum Siding
- Concrete Siding
Interior Spaces
- 1,342 Sq Ft Home
- Ceiling Fan
- Laundry on main level
Kitchen
- Gas Range
- Microwave
- Dishwasher
Bedrooms and Bathrooms
- 3 Bedrooms
- 2 Full Bathrooms
Partially Finished Basement
- Walk-Out Basement
- Basement Fills Entire Space Under The House
- Partial Basement
Utilities
- Hot Water Heating System
- Heating System Uses Natural Gas
- Hot Water Circulator
Listing and Financial Details
- Assessor Parcel Number 1047702
Map
Home Values in the Area
Average Home Value in this Area
Tax History
| Year | Tax Paid | Tax Assessment Tax Assessment Total Assessment is a certain percentage of the fair market value that is determined by local assessors to be the total taxable value of land and additions on the property. | Land | Improvement |
|---|---|---|---|---|
| 2025 | $5,172 | $181,160 | $37,730 | $143,430 |
| 2024 | $4,799 | $181,160 | $37,730 | $143,430 |
| 2023 | $2,842 | $108,290 | $37,730 | $70,560 |
| 2022 | $2,967 | $78,500 | $35,400 | $43,100 |
| 2021 | $7,393 | $78,500 | $35,400 | $43,100 |
| 2020 | $2,967 | $78,500 | $35,400 | $43,100 |
| 2019 | $2,967 | $78,500 | $35,400 | $43,100 |
| 2018 | $6,329 | $78,500 | $35,400 | $43,100 |
| 2017 | $5,990 | $81,500 | $40,600 | $40,900 |
| 2016 | $3,042 | $81,500 | $40,600 | $40,900 |
| 2015 | $3,058 | $81,500 | $40,600 | $40,900 |
| 2014 | $3,147 | $81,500 | $40,600 | $40,900 |
| 2013 | $3,206 | $81,500 | $40,600 | $40,900 |
Property History
| Date | Event | Price | List to Sale | Price per Sq Ft | Prior Sale |
|---|---|---|---|---|---|
| 11/17/2025 11/17/25 | Price Changed | $374,900 | -2.6% | $279 / Sq Ft | |
| 10/05/2025 10/05/25 | Price Changed | $384,900 | -2.5% | $287 / Sq Ft | |
| 09/01/2025 09/01/25 | Price Changed | $394,900 | -1.3% | $294 / Sq Ft | |
| 06/10/2025 06/10/25 | Price Changed | $399,900 | -5.9% | $298 / Sq Ft | |
| 06/10/2025 06/10/25 | For Sale | $425,000 | 0.0% | $317 / Sq Ft | |
| 05/19/2025 05/19/25 | Off Market | $425,000 | -- | -- | |
| 05/03/2025 05/03/25 | For Sale | $425,000 | +13.2% | $317 / Sq Ft | |
| 04/09/2024 04/09/24 | Sold | $375,400 | +0.1% | $413 / Sq Ft | View Prior Sale |
| 01/29/2024 01/29/24 | Price Changed | $374,900 | -6.3% | $413 / Sq Ft | |
| 01/03/2024 01/03/24 | For Sale | $399,900 | +149.9% | $440 / Sq Ft | |
| 04/17/2023 04/17/23 | Sold | $160,000 | 0.0% | $114 / Sq Ft | View Prior Sale |
| 03/10/2023 03/10/23 | Pending | -- | -- | -- | |
| 03/07/2023 03/07/23 | For Sale | $160,000 | -- | $114 / Sq Ft |
Purchase History
| Date | Type | Sale Price | Title Company |
|---|---|---|---|
| Warranty Deed | $375,400 | None Available | |
| Warranty Deed | $375,400 | None Available | |
| Warranty Deed | $80,000 | None Available | |
| Executors Deed | -- | None Available | |
| Warranty Deed | $80,000 | None Available | |
| Deed | -- | -- |
Mortgage History
| Date | Status | Loan Amount | Loan Type |
|---|---|---|---|
| Open | $368,600 | FHA | |
| Closed | $368,600 | FHA |
Source: SmartMLS
MLS Number: 24092743
APN: ANSO-000054-000078
- 14 N Spring St
- 18 N Spring St
- 18 N Spring St
- 21 N Spring St Unit 1
- 34 N Spring St Unit Second Floor
- 9 Jewett St Unit 11
- 22 Hodge Ave
- 103 S Cliff St
- 158 Main St
- 32 Lester St
- 32 Lester St Unit 2
- 121 N State St
- 6 Greenfield Dr
- 18 N Coe Ln
- 13 Clark Street - 1st Floor Unit 2nd Floor
- 12 Rockwood Ave Unit 2nd & 3rd floor
- 12 Rockwood Ave Unit 2nd Floor
- 38 Winter St
- 55 4th St
- 233 Derby Ave Unit 611

