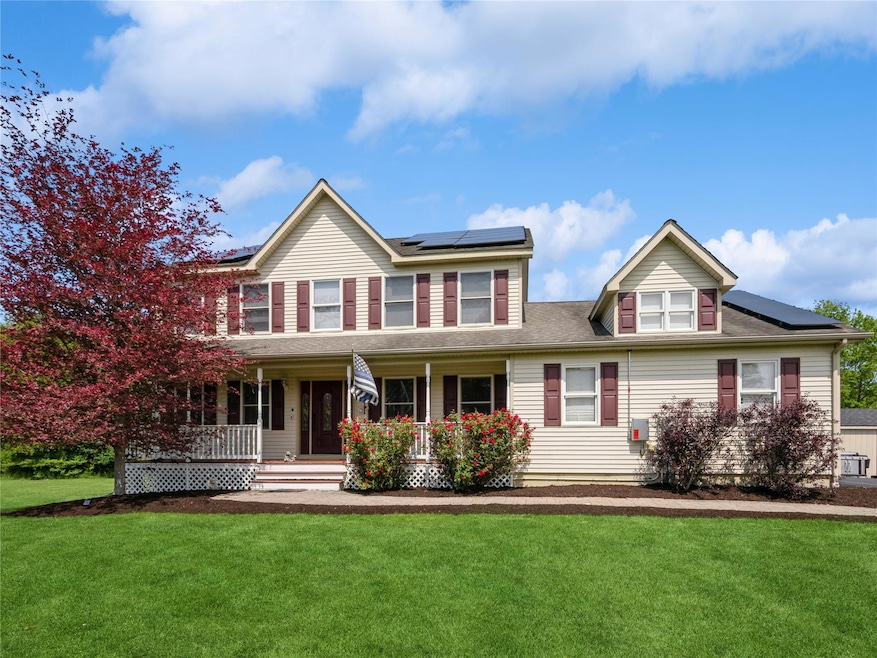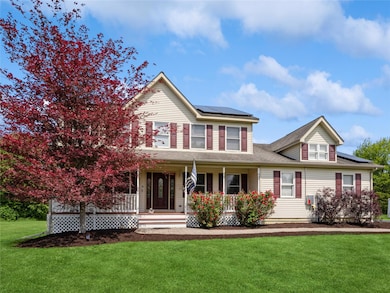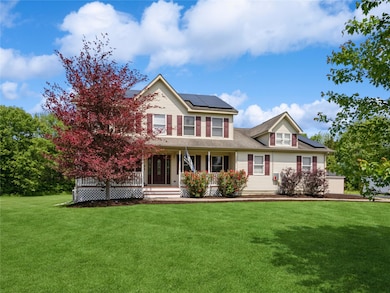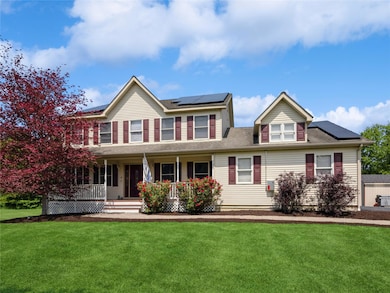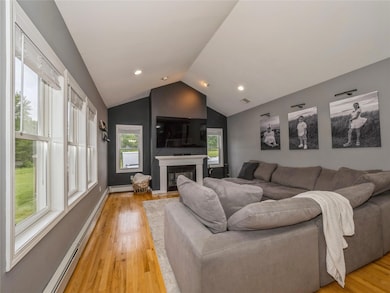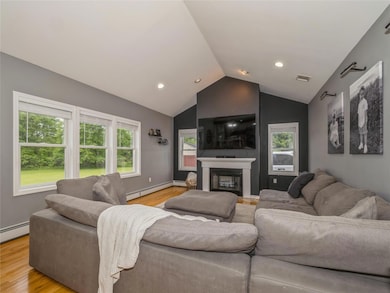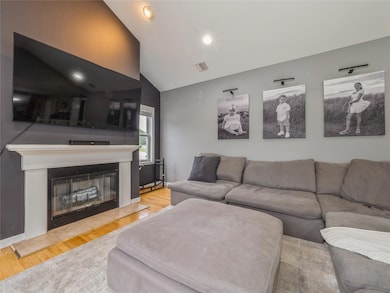
4 Natchu Ct Salisbury Mills, NY 12577
Blooming Grove NeighborhoodEstimated payment $5,275/month
Highlights
- Hot Property
- Above Ground Pool
- 2.8 Acre Lot
- Washingtonville High School Rated A-
- Panoramic View
- Colonial Architecture
About This Home
The most competitively priced home in the exclusive area of Salisbury Mills, this property sits on over 2.8 acres of flat, dry land and is loaded with upgrades and ample space. Perfectly suited for City workers seeking a residence in Orange County or anyone who would love to enjoy the expansive backyard, inviting pool, and cost-efficient solar panels that provide year-round savings. This beautifully maintained home boasts a warm and inviting interior designed for both comfort and functionality. Step inside to find elegant formal living and dining rooms, a versatile home office or den, and a cozy sunken family room featuring a vaulted ceiling and a wood-burning fireplace—ideal for relaxing evenings. The spacious eat-in kitchen is a chef’s dream with stainless steel appliances, a center island, recessed lighting, and a built-in pantry. Natural light fills the generous primary suite, which includes a walk-in closet, ensuite bathroom, and scenic views of the backyard. Step outside to your private oasis—an expansive yard with a meticulously landscaped lawn, mature trees, a two-tiered deck, and an above-ground pool perfect for summer gatherings. Located in the peaceful Salisbury Mills community, this home belongs to a desirable School District and offers easy access to the Metro-North rail line, major highways, and the airport, ensuring a convenient commute. Homes like this rarely become available. The owners are moving for work and love this home, and we’re confident you will too. Salisbury Mills is conveniently located approximately 10 minutes from Stewart Airport and the Storm King Art Center, and about 20 minutes from Legoland and Woodbury Commons, with even more nearby attractions to enjoy. The bright, spacious open, airy floor plan will surely impress.
Home Details
Home Type
- Single Family
Est. Annual Taxes
- $16,330
Year Built
- Built in 2003
Lot Details
- 2.8 Acre Lot
- Cul-De-Sac
Parking
- 2 Car Attached Garage
Home Design
- Colonial Architecture
- Frame Construction
- Vinyl Siding
Interior Spaces
- 2,757 Sq Ft Home
- 3-Story Property
- 1 Fireplace
- Formal Dining Room
- Panoramic Views
- Eat-In Kitchen
- Unfinished Basement
Flooring
- Wood
- Carpet
Bedrooms and Bathrooms
- 4 Bedrooms
- En-Suite Primary Bedroom
Outdoor Features
- Above Ground Pool
- Deck
- Private Mailbox
Schools
- Little Britain Elementary School
- Washingtonville Middle School
- Washingtonville Senior High School
Utilities
- Central Air
- Baseboard Heating
- Heating System Uses Oil
- Well
- Septic Tank
- Cable TV Available
Listing and Financial Details
- Assessor Parcel Number 332089-002-000-0001-029.200-0000
Map
Home Values in the Area
Average Home Value in this Area
Tax History
| Year | Tax Paid | Tax Assessment Tax Assessment Total Assessment is a certain percentage of the fair market value that is determined by local assessors to be the total taxable value of land and additions on the property. | Land | Improvement |
|---|---|---|---|---|
| 2023 | $15,603 | $64,500 | $17,000 | $47,500 |
| 2022 | $14,921 | $64,300 | $17,000 | $47,300 |
| 2021 | $14,781 | $64,300 | $17,000 | $47,300 |
| 2020 | $13,571 | $64,300 | $17,000 | $47,300 |
| 2019 | $12,851 | $64,300 | $17,000 | $47,300 |
| 2018 | $12,851 | $64,300 | $17,000 | $47,300 |
| 2017 | $12,069 | $64,300 | $17,000 | $47,300 |
| 2016 | $12,141 | $64,300 | $17,000 | $47,300 |
| 2015 | -- | $64,300 | $17,000 | $47,300 |
| 2014 | -- | $64,300 | $17,000 | $47,300 |
Property History
| Date | Event | Price | Change | Sq Ft Price |
|---|---|---|---|---|
| 06/05/2025 06/05/25 | For Sale | $699,900 | +16.7% | $254 / Sq Ft |
| 10/28/2022 10/28/22 | Sold | $600,000 | 0.0% | $218 / Sq Ft |
| 09/12/2022 09/12/22 | Pending | -- | -- | -- |
| 09/02/2022 09/02/22 | Price Changed | $599,900 | 0.0% | $218 / Sq Ft |
| 09/02/2022 09/02/22 | For Sale | $599,900 | 0.0% | $218 / Sq Ft |
| 07/21/2022 07/21/22 | Off Market | $600,000 | -- | -- |
| 06/06/2022 06/06/22 | For Sale | $624,900 | -- | $227 / Sq Ft |
Purchase History
| Date | Type | Sale Price | Title Company |
|---|---|---|---|
| Deed | $600,000 | None Available | |
| Deed | $365,500 | Matthew Bennett | |
| Deed | $40,000 | Alan Lipman |
Mortgage History
| Date | Status | Loan Amount | Loan Type |
|---|---|---|---|
| Open | $480,000 | Purchase Money Mortgage | |
| Previous Owner | $175,000 | Stand Alone Refi Refinance Of Original Loan |
About the Listing Agent

Anesha Nesbitt is a top realtor with 14 years of experience in the real estate industry. With a deep understanding of market trends, a keen eye for property value, and a commitment to client satisfaction, she has established herself as a trusted and knowledgeable professional. Anesha's expertise spans multiple states, where she has successfully built and led real estate teams, negotiated complex transactions, and guided countless clients through the buying and selling process. Her innovative
Anesha's Other Listings
Source: OneKey® MLS
MLS Number: 873452
APN: 332089-002-000-0001-029.200-0000
