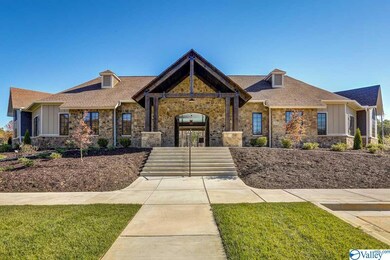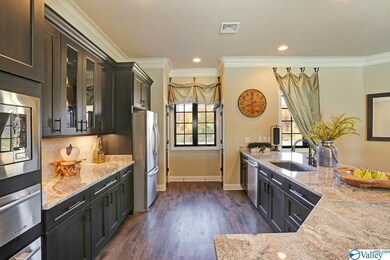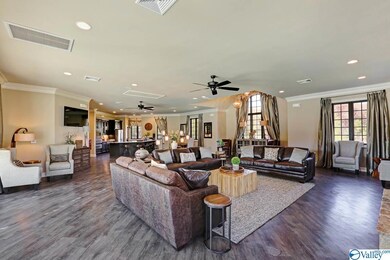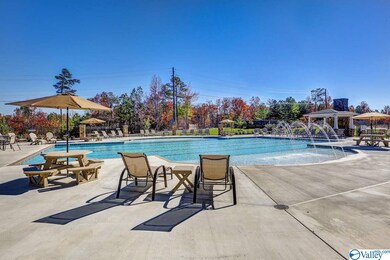
4 Natures Loop Rd SE Huntsville, AL 35803
Green Mountain NeighborhoodHighlights
- ENERGY STAR Certified Homes
- Home Energy Rating Service (HERS) Rated Property
- High-Efficiency Water Heater
- Mt. Gap Middle School Rated A-
- Double Pane Windows
- Central Heating and Cooling System
About This Home
As of July 2021The Carlyle is a beautiful open concept Ranch Style home with 4 or 3 Bedrooms with an optional Media Room. This affordable plan has many options when building-see sample photographs attached to listing. Location adjacent to the Madison County Nature Trail with Skye Lake and includes membership to The Lodge on Green Mountain featuring a fully equipped Fitness Center, Jr. Olympic pool with splash zone for the kids, Fire Pit, Argentine Grill, Tennis Courts, Basketball Court and a 5 Acre City Park
Last Agent to Sell the Property
Green Mountain Realty License #94207 Listed on: 06/08/2021
Home Details
Home Type
- Single Family
Est. Annual Taxes
- $2,942
Lot Details
- 0.58 Acre Lot
- Lot Dimensions are 125 x 260
HOA Fees
- $60 Monthly HOA Fees
Home Design
- Cellulose Insulation
Interior Spaces
- 3,023 Sq Ft Home
- Property has 1 Level
- Wood Burning Fireplace
- Double Pane Windows
- Crawl Space
Kitchen
- Cooktop
- Microwave
- Dishwasher
- Disposal
Bedrooms and Bathrooms
- 3 Bedrooms
Eco-Friendly Details
- Home Energy Rating Service (HERS) Rated Property
- ENERGY STAR Certified Homes
Schools
- Mountain Gap Elementary School
- Grissom High School
Utilities
- Central Heating and Cooling System
- High-Efficiency Water Heater
Community Details
- Inspiration HOA
- Built by WOODLAND HOMES OF HUNTSVILLE
- The Preserve At Inspiration Subdivision
Listing and Financial Details
- Tax Lot 16
- Assessor Parcel Number 2305150000015.019
Ownership History
Purchase Details
Home Financials for this Owner
Home Financials are based on the most recent Mortgage that was taken out on this home.Purchase Details
Home Financials for this Owner
Home Financials are based on the most recent Mortgage that was taken out on this home.Purchase Details
Home Financials for this Owner
Home Financials are based on the most recent Mortgage that was taken out on this home.Similar Homes in the area
Home Values in the Area
Average Home Value in this Area
Purchase History
| Date | Type | Sale Price | Title Company |
|---|---|---|---|
| Warranty Deed | $585,900 | None Available | |
| Warranty Deed | $411,122 | None Available | |
| Warranty Deed | $65,000 | None Available |
Mortgage History
| Date | Status | Loan Amount | Loan Type |
|---|---|---|---|
| Open | $585,900 | VA | |
| Previous Owner | $411,122 | VA | |
| Previous Owner | $326,400 | Construction |
Property History
| Date | Event | Price | Change | Sq Ft Price |
|---|---|---|---|---|
| 08/18/2024 08/18/24 | Off Market | $585,900 | -- | -- |
| 07/09/2021 07/09/21 | Sold | $585,900 | 0.0% | $194 / Sq Ft |
| 06/09/2021 06/09/21 | Pending | -- | -- | -- |
| 06/08/2021 06/08/21 | For Sale | $585,900 | +42.5% | $194 / Sq Ft |
| 09/29/2019 09/29/19 | Off Market | $411,122 | -- | -- |
| 07/01/2019 07/01/19 | Sold | $411,122 | 0.0% | $136 / Sq Ft |
| 09/23/2018 09/23/18 | Pending | -- | -- | -- |
| 09/23/2018 09/23/18 | For Sale | $411,122 | -- | $136 / Sq Ft |
Tax History Compared to Growth
Tax History
| Year | Tax Paid | Tax Assessment Tax Assessment Total Assessment is a certain percentage of the fair market value that is determined by local assessors to be the total taxable value of land and additions on the property. | Land | Improvement |
|---|---|---|---|---|
| 2024 | $2,942 | $57,560 | $10,000 | $47,560 |
| 2023 | $2,942 | $55,880 | $10,000 | $45,880 |
| 2022 | $0 | $48,320 | $6,500 | $41,820 |
| 2021 | $2,436 | $42,820 | $6,500 | $36,320 |
| 2020 | $2,321 | $40,830 | $6,500 | $34,330 |
| 2019 | $580 | $13,000 | $13,000 | $0 |
| 2018 | $580 | $10,000 | $0 | $0 |
| 2017 | $580 | $10,000 | $0 | $0 |
| 2016 | $0 | $0 | $0 | $0 |
Agents Affiliated with this Home
-
Tracie Dollarhide

Seller's Agent in 2021
Tracie Dollarhide
Green Mountain Realty
(256) 426-4912
56 in this area
117 Total Sales
Map
Source: ValleyMLS.com
MLS Number: 1783032
APN: 23-05-15-0-000-015.019
- 20 Natures Ridge Way SE
- 18 Natures Ridge Way SE
- 10 Natures Loop Rd SE
- 13390 S Shawdee Rd SE
- 1.17 acres SE South Shawdee Rd
- 53 Natures Ridge Way SE
- 13314 Grand Reunion Dr
- 13305 Grand Reunion Dr
- 13302 Grand Reunion Dr
- 60 Natures Ridge Way SE
- 13 Trail Loop Rd
- 13315 Grand Reunion Dr
- 67 Trail Loop Rd
- 39 Trail Loop Rd
- 12901 Monte Vedra Rd SE
- 66 Natures Ridge Way SE
- 68 Natures Ridge Way SE
- 12913 Monte Vedra Rd SE
- 13347 S Village Square Rd SE
- 55 Trail Loop Rd






