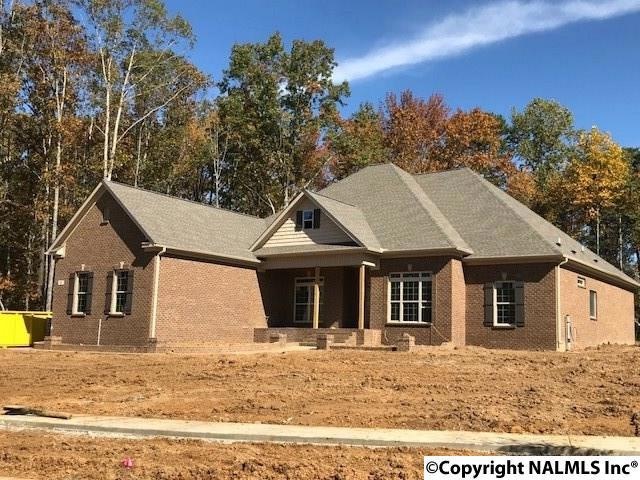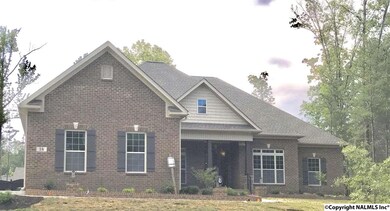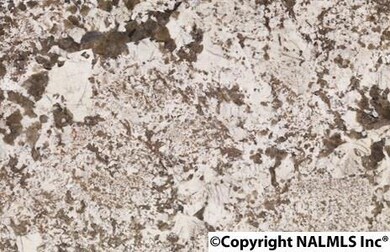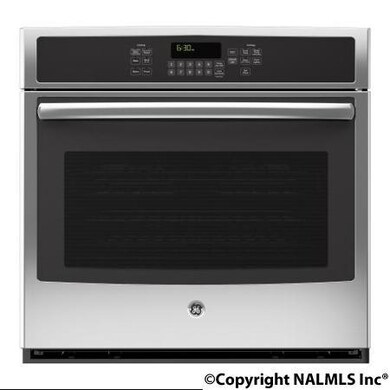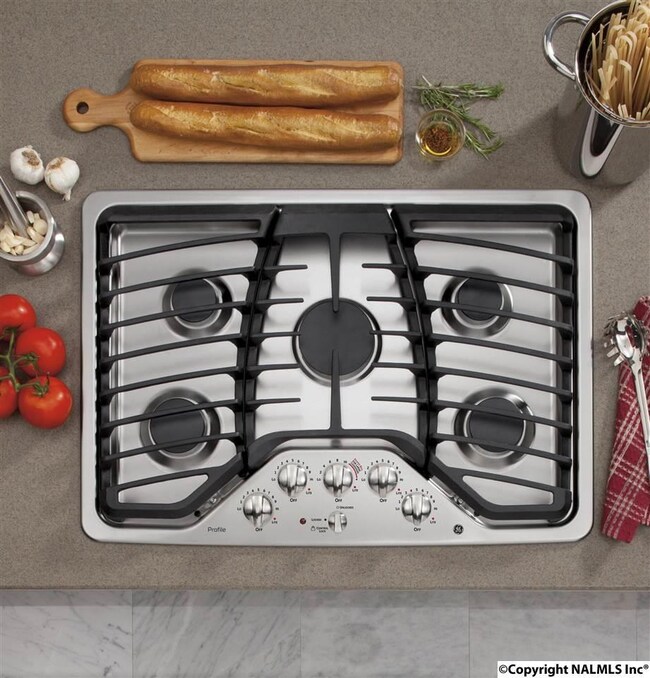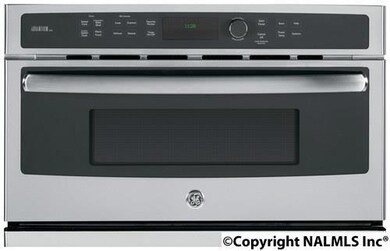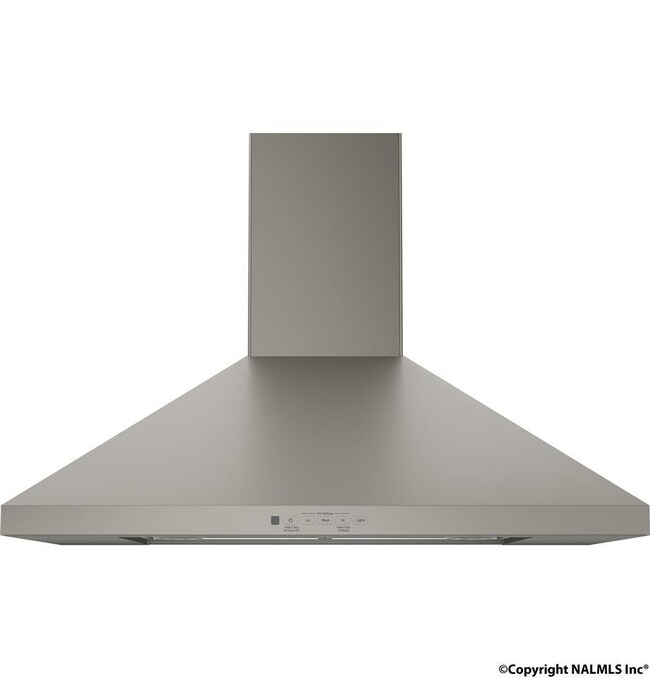
4 Natures Ridge Way SE Huntsville, AL 35803
Green Mountain NeighborhoodEstimated Value: $763,704 - $786,000
Highlights
- Home Under Construction
- Open Floorplan
- Home Energy Rating Service (HERS) Rated Property
- Mt. Gap Middle School Rated A-
- ENERGY STAR Certified Homes
- Clubhouse
About This Home
As of February 2018This elegant custom home features a wooded homesite next door to the Madison County Nature Preserve in Green Mountain with access to Skye Lake & 2 miles of walking trails. Amenities include The Lodge at Inspiration, see the attached Virtual Tour. Life couldn't be better in this beautiful setting you'll feel like you're miles from the city with just a quick 5 minute drive up the hill. Carlyle Grand is newly updated utilizing an open plan w/ Owners Retreat + 2BR down. 4th BR adjacent to the expansive bonus room with attic access on the 2nd floor. Glamore bath has an spacious closet with wood shelving and vaulted ceiling. You won't be disappointed with the design selections - They're Amazing!
Last Agent to Sell the Property
Green Mountain Realty License #94207 Listed on: 06/19/2017
Home Details
Home Type
- Single Family
Est. Annual Taxes
- $3,685
Lot Details
- 0.56 Acre Lot
HOA Fees
- $54 Monthly HOA Fees
Home Design
- Home Under Construction
- Traditional Architecture
- Cellulose Insulation
Interior Spaces
- 3,728 Sq Ft Home
- Property has 1 Level
- Open Floorplan
- Wood Burning Fireplace
- Double Pane Windows
- Crawl Space
Kitchen
- Cooktop
- Microwave
- Dishwasher
- Disposal
Bedrooms and Bathrooms
- 4 Bedrooms
Eco-Friendly Details
- Home Energy Rating Service (HERS) Rated Property
- ENERGY STAR Certified Homes
Schools
- Mountain Gap Elementary School
- Grissom High School
Utilities
- Two cooling system units
- Multiple Heating Units
- Heating System Uses Propane
- High-Efficiency Water Heater
- Septic Tank
Listing and Financial Details
- Tax Lot 0002
- Assessor Parcel Number 2305150000015005
Community Details
Overview
- Inspiration On Green Mountain Association
- Built by WOODLAND HOMES
- The Preserve At Inspiration Subdivision
Amenities
- Common Area
- Clubhouse
Recreation
- Tennis Courts
- Community Pool
Ownership History
Purchase Details
Home Financials for this Owner
Home Financials are based on the most recent Mortgage that was taken out on this home.Purchase Details
Home Financials for this Owner
Home Financials are based on the most recent Mortgage that was taken out on this home.Similar Homes in the area
Home Values in the Area
Average Home Value in this Area
Purchase History
| Date | Buyer | Sale Price | Title Company |
|---|---|---|---|
| Irmscher Eric Read | $645,000 | First American Mortgage Sln | |
| Oliver Michael | $436,095 | -- |
Mortgage History
| Date | Status | Borrower | Loan Amount |
|---|---|---|---|
| Open | Oliver Michael P | $360,000 | |
| Closed | Irmscher Eric Read | $345,000 | |
| Previous Owner | Oliver Michael | $259,296 | |
| Previous Owner | Oliver Michael | -- |
Property History
| Date | Event | Price | Change | Sq Ft Price |
|---|---|---|---|---|
| 05/30/2018 05/30/18 | Off Market | $461,860 | -- | -- |
| 02/23/2018 02/23/18 | Sold | $461,860 | 0.0% | $124 / Sq Ft |
| 01/05/2018 01/05/18 | Pending | -- | -- | -- |
| 01/05/2018 01/05/18 | Price Changed | $461,860 | +6.2% | $124 / Sq Ft |
| 06/19/2017 06/19/17 | For Sale | $434,900 | -- | $117 / Sq Ft |
Tax History Compared to Growth
Tax History
| Year | Tax Paid | Tax Assessment Tax Assessment Total Assessment is a certain percentage of the fair market value that is determined by local assessors to be the total taxable value of land and additions on the property. | Land | Improvement |
|---|---|---|---|---|
| 2024 | $3,685 | $64,360 | $10,000 | $54,360 |
| 2023 | $3,685 | $62,200 | $10,000 | $52,200 |
| 2022 | $3,226 | $56,440 | $6,500 | $49,940 |
| 2021 | $2,857 | $50,080 | $6,500 | $43,580 |
| 2020 | $2,719 | $47,690 | $6,500 | $41,190 |
| 2019 | $2,627 | $46,110 | $6,500 | $39,610 |
| 2018 | $3,378 | $58,240 | $0 | $0 |
| 2017 | $580 | $10,000 | $0 | $0 |
| 2016 | $0 | $0 | $0 | $0 |
Agents Affiliated with this Home
-
Tracie Dollarhide

Seller's Agent in 2018
Tracie Dollarhide
Green Mountain Realty
(256) 426-4912
55 in this area
119 Total Sales
-
Monica Sanford

Seller Co-Listing Agent in 2018
Monica Sanford
Stewart & Associates RE, LLC
(256) 653-8500
7 in this area
77 Total Sales
Map
Source: ValleyMLS.com
MLS Number: 1071936
APN: 23-05-15-0-000-015.005
- Lot 7 SE South Shawdee Rd
- Lot 8 SE South Shawdee Rd
- 1.17 acres SE South Shawdee Rd
- 18 Natures Ridge Way SE
- 20 Natures Ridge Way SE
- 13390 S Shawdee Rd SE
- 10 Natures Loop Rd SE
- 13302 Grand Reunion Dr
- 53 Natures Ridge Way SE
- 13 Trail Loop Rd
- 60 Natures Ridge Way SE
- 67 Trail Loop Rd
- 12901 Monte Vedra Rd SE
- 66 Natures Ridge Way SE
- 68 Natures Ridge Way SE
- 48 Ridge Bluff Cir SE
- 47 Ridge Bluff Cir SE
- 12913 Monte Vedra Rd SE
- 25 Bluff Creek Cir SE
- 40 Ridge Bluff Cir SE
- 4 Natures Ridge Way SE
- 4 Natures Ridge Way
- 2 Natures Ridge Way SE
- 6 Natures Ridge Way SE
- 2 Natures Ridge Way SE
- 8 Natures Ridge Way SE
- 5 Natures Ridge Way SE
- 8 Natures Ridge Way SE
- 7 Natures Ridge Way SE
- 7 Natures Ridge Way SE
- 9 Natures Ridge Way SE
- 9 Natures Ridge Way SE
- 5 Natures Ridge Ct
- 13453 S Shawdee Rd SE
- 5 Natures Ridge Ct SE
- .93 acres SE South Shawdee Rd
- 13604 S Shawdee Rd SE
- 3 Natures Ridge Ct SE
- 3 Natures Ridge Ct SE
- 13451 S Shawdee Rd SE
