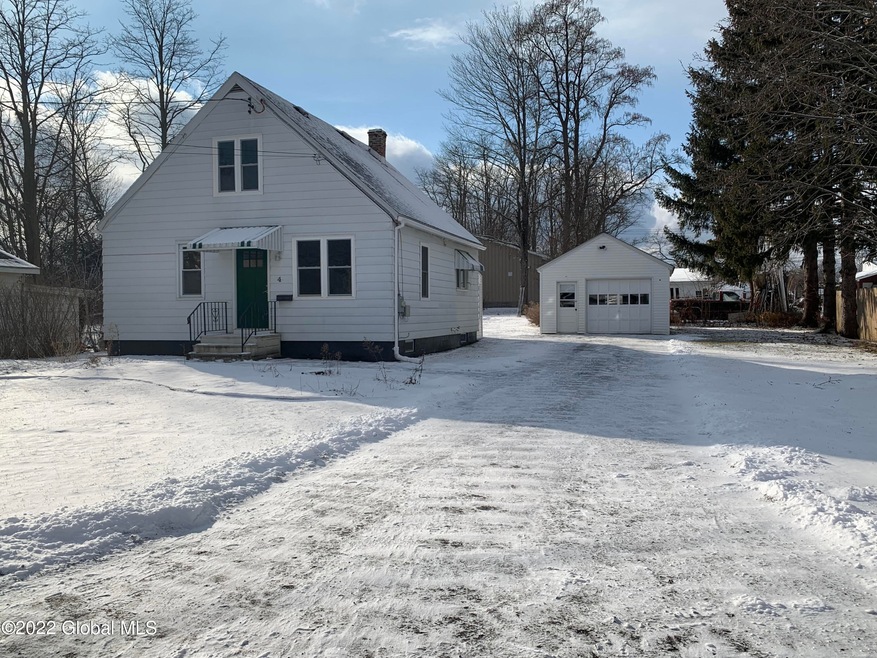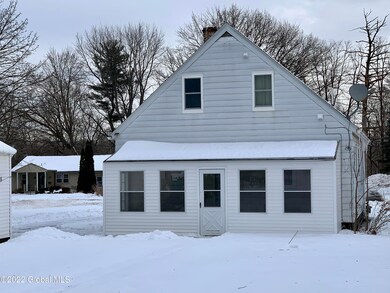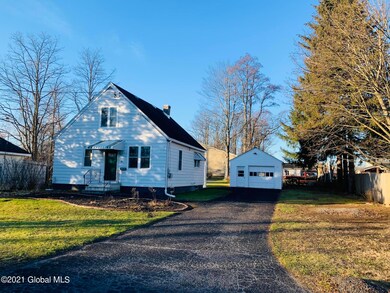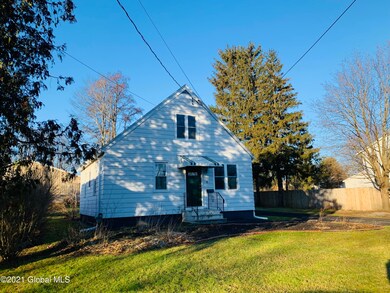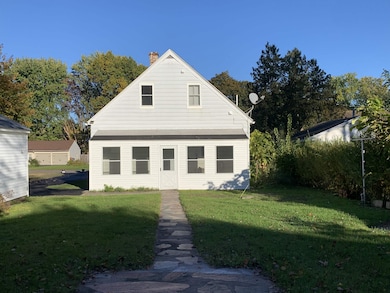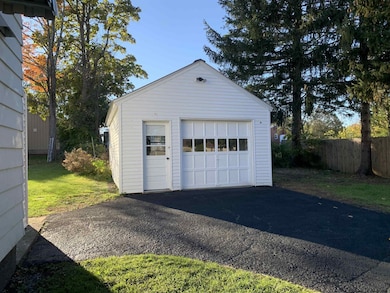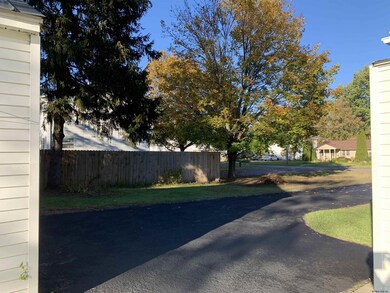
4 Nelson St Schenectady, NY 12306
Highlights
- Private Lot
- Stone Countertops
- 1 Car Detached Garage
- Wood Flooring
- No HOA
- Enclosed Glass Porch
About This Home
As of March 2022Newly renovated 2 story home with the ideal floorplan, featuring 3 well spaced bedrooms, 2 full bathrooms. Upstairs master-bedroom with same floor laundry, move in ready condition, sitting on just over 1/4 acre with a garage and a spacious back yard , close to Rotterdam center in the Mohonasen school district.
Home Details
Home Type
- Single Family
Est. Annual Taxes
- $3,961
Year Built
- Built in 1940
Lot Details
- 0.26 Acre Lot
- Landscaped
- Private Lot
- Level Lot
- Garden
Parking
- 1 Car Detached Garage
- Driveway
- Off-Street Parking
Home Design
- Bungalow
- Rubber Roof
- Metal Roof
- Aluminum Siding
- Vinyl Siding
- Asphalt
Interior Spaces
- 1,092 Sq Ft Home
- 2-Story Property
- ENERGY STAR Qualified Windows
- Basement Fills Entire Space Under The House
- Laundry in Bathroom
Kitchen
- Eat-In Kitchen
- Oven
- Range
- Microwave
- ENERGY STAR Qualified Dishwasher
- Stone Countertops
Flooring
- Wood
- Laminate
- Vinyl
Bedrooms and Bathrooms
- 3 Bedrooms
- Primary bedroom located on second floor
- Walk-In Closet
- 2 Full Bathrooms
Outdoor Features
- Patio
- Enclosed Glass Porch
Utilities
- No Cooling
- Forced Air Heating System
- Heating System Uses Natural Gas
- Gas Water Heater
- Cesspool
Community Details
- No Home Owners Association
Listing and Financial Details
- Legal Lot and Block 8 / 7
- Assessor Parcel Number 422800 49.17-7-8
Ownership History
Purchase Details
Home Financials for this Owner
Home Financials are based on the most recent Mortgage that was taken out on this home.Purchase Details
Similar Homes in Schenectady, NY
Home Values in the Area
Average Home Value in this Area
Purchase History
| Date | Type | Sale Price | Title Company |
|---|---|---|---|
| Warranty Deed | $210,000 | Deangelus Goral Czyk Pllc | |
| Warranty Deed | $210,000 | None Listed On Document | |
| Deed | $65,000 | Fazzone & Fazzone |
Mortgage History
| Date | Status | Loan Amount | Loan Type |
|---|---|---|---|
| Open | $210,000 | New Conventional | |
| Closed | $210,000 | New Conventional |
Property History
| Date | Event | Price | Change | Sq Ft Price |
|---|---|---|---|---|
| 03/31/2022 03/31/22 | Sold | $210,000 | -5.0% | $192 / Sq Ft |
| 02/07/2022 02/07/22 | Pending | -- | -- | -- |
| 01/21/2022 01/21/22 | Price Changed | $220,999 | -7.1% | $202 / Sq Ft |
| 11/19/2021 11/19/21 | Price Changed | $238,000 | -3.6% | $218 / Sq Ft |
| 11/10/2021 11/10/21 | Price Changed | $247,000 | -4.6% | $226 / Sq Ft |
| 10/31/2021 10/31/21 | For Sale | $259,000 | +117.6% | $237 / Sq Ft |
| 05/10/2021 05/10/21 | Sold | $119,000 | -8.4% | $109 / Sq Ft |
| 03/21/2021 03/21/21 | Pending | -- | -- | -- |
| 03/16/2021 03/16/21 | Price Changed | $129,900 | -1.5% | $119 / Sq Ft |
| 02/15/2021 02/15/21 | For Sale | $131,900 | -- | $121 / Sq Ft |
Tax History Compared to Growth
Tax History
| Year | Tax Paid | Tax Assessment Tax Assessment Total Assessment is a certain percentage of the fair market value that is determined by local assessors to be the total taxable value of land and additions on the property. | Land | Improvement |
|---|---|---|---|---|
| 2024 | $5,379 | $157,500 | $10,500 | $147,000 |
| 2023 | $5,379 | $157,500 | $10,500 | $147,000 |
| 2022 | $4,581 | $124,000 | $10,500 | $113,500 |
| 2021 | $4,458 | $124,000 | $10,500 | $113,500 |
| 2020 | $3,942 | $124,000 | $10,500 | $113,500 |
| 2019 | $1,604 | $124,000 | $10,500 | $113,500 |
| 2018 | $3,817 | $124,000 | $10,500 | $113,500 |
| 2017 | $3,840 | $124,000 | $10,500 | $113,500 |
| 2016 | $3,816 | $124,000 | $10,500 | $113,500 |
| 2015 | -- | $124,000 | $23,200 | $100,800 |
| 2014 | -- | $124,000 | $23,200 | $100,800 |
Agents Affiliated with this Home
-

Seller's Agent in 2022
Obinna Igbo
KW Platform
(518) 490-9382
3 in this area
40 Total Sales
-
A
Buyer's Agent in 2022
Alex Bendon
Oxford Property Group USA
(518) 724-5800
3 in this area
29 Total Sales
-
P
Buyer Co-Listing Agent in 2022
Peak Residential Partners Team
KW Platform
-
G
Seller's Agent in 2021
George Tomasselli
Howard Hanna Capital Inc
(518) 356-2779
40 in this area
90 Total Sales
Map
Source: Global MLS
MLS Number: 202131674
APN: 049-017-0007-008-000-0000
- 1525 Mervin Ave
- 1374 10th Ave
- 1209 Congress St
- 1338 Crane St
- 1133 Cutler St
- 1108 Cutler St
- 1229 8th Ave
- 882 Obrien Ave
- 1220 Crane St
- 1726 Greenpoint Ave
- 1068 Congress St
- 1712 Helderberg Ave
- 1067 Cutler St
- 1084 Webster St
- 2024 Parklawn Ave
- 1355 Chrisler Ave
- 1029 Glendale Place
- 1729 Elizabeth St
- 1325 6th Ave
- 1094 Deforest St
