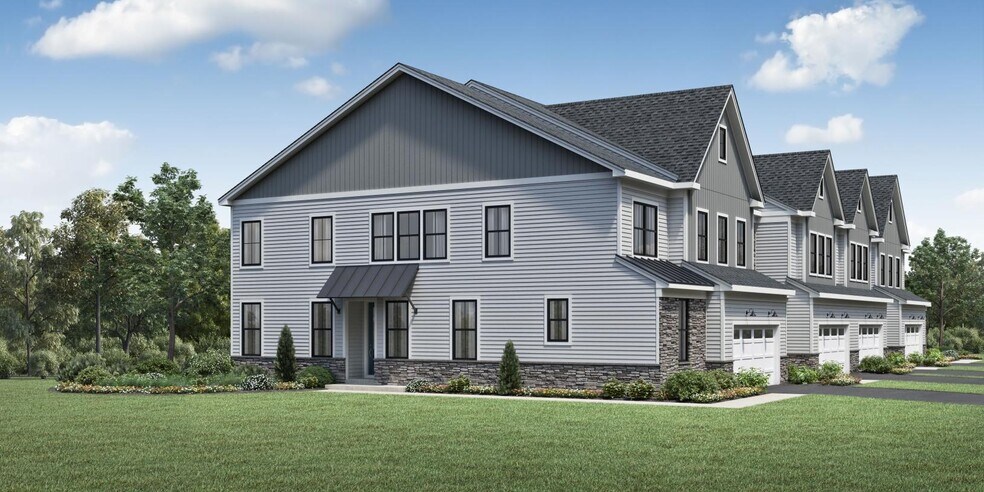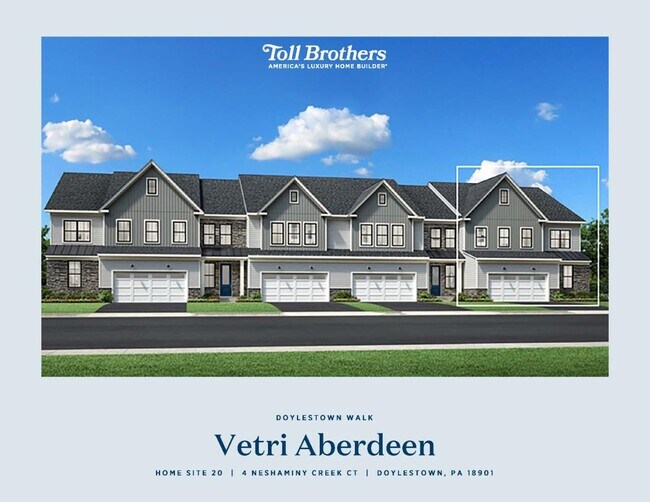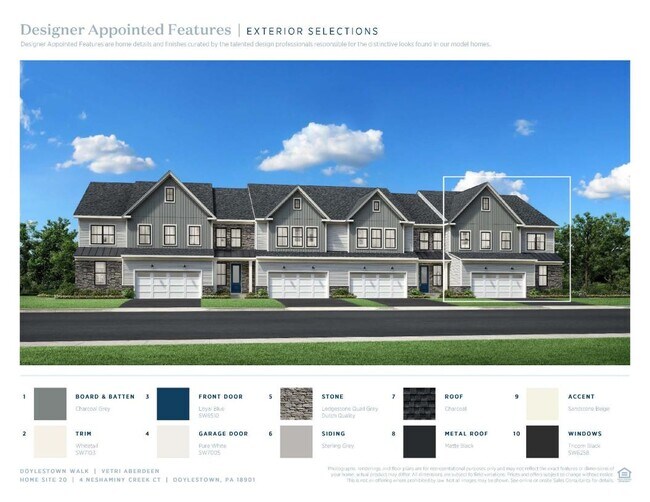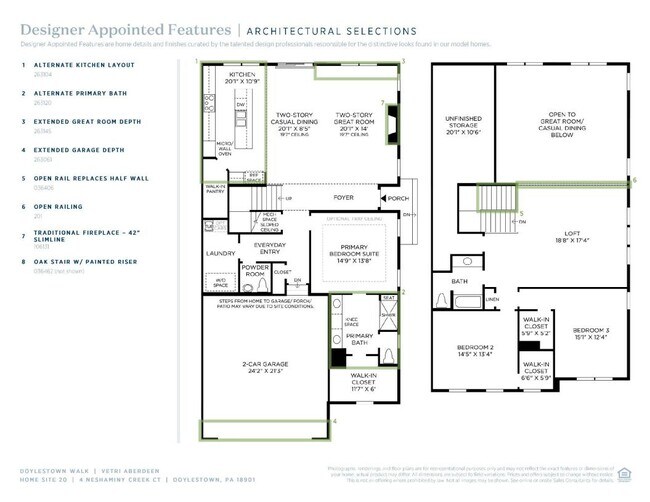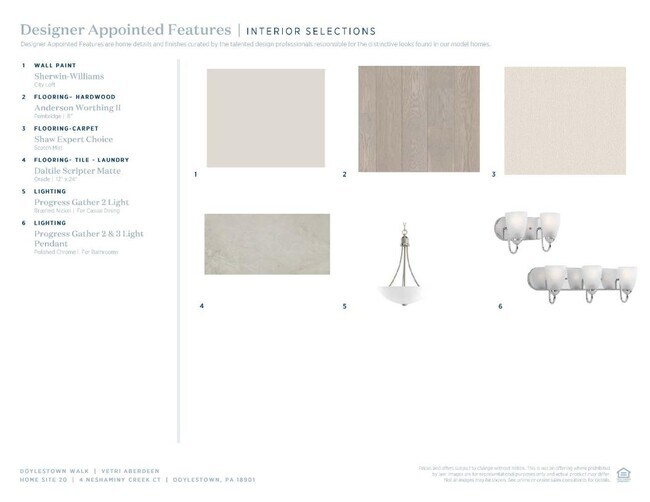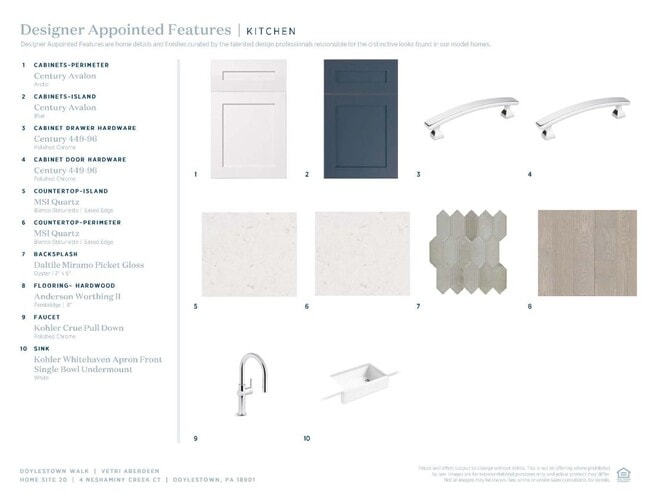
Estimated payment $4,998/month
Total Views
1,369
3
Beds
2.5
Baths
2,633
Sq Ft
$303
Price per Sq Ft
Highlights
- New Construction
- No HOA
- Dining Room
- Mill Creek Elementary School Rated A
- Laundry Room
About This Home
This beautiful home was crafted for the way you live. The oversized kitchen island is the perfect centerpiece for entertaining. A convenient everyday entry equipped with a large laundry room and powder room helps with the daily routine. The spacious first-floor primary bedroom suite offers a luxurious bath and impressive closet space. The second-floor loft offers endless opportunities for flexible living. This low-maintenance community has lawn care and snow removal provided. Explore everything this exceptional home has to offer and schedule your appointment today. Disclaimer: Photos are images only and should not be relied upon to confirm applicable features.
Townhouse Details
Home Type
- Townhome
Parking
- 2 Car Garage
Home Design
- New Construction
Interior Spaces
- 2-Story Property
- Dining Room
- Laundry Room
Bedrooms and Bathrooms
- 3 Bedrooms
Community Details
- No Home Owners Association
Matterport 3D Tour
Map
Other Move In Ready Homes in Doylestown Walk
About the Builder
Toll Brothers founders Bob and Bruce Toll started this award-winning Fortune 500 company in 1967. Embracing an unwavering commitment to quality and customer service, Toll Brothers currently builds in 24 states nationwide and is a publicly owned company with its common stock listed on the New York Stock Exchange (NYSE: TOL).
Throughout Toll Brothers history, the company has been proud to receive recognition as a leader in home building. In 2025, Toll Brothers marked 10+ years in a row being named to the Fortune World's Most Admired CompaniesTM list** and the Company's Chairman and CEO Douglas C. Yearley, Jr. was named one of 25 Top CEOs by Barron's magazine. Toll Brothers has also been named Builder of the Year by Builder magazine and is the first two-time recipient of Builder of the Year from Professional Builder magazine.
Nearby Homes
- Doylestown Walk
- Lots 123 Pickertown Rd
- 0 S Limekiln Pike
- The Reserve at Chalfont
- 84 Iron Hill Rd
- 197 Spring Ln
- 2627 County Line Rd
- Birch Run at New Britain
- 1231 Lower State Rd
- 0000 Wythe Blvd
- Village of Neshaminy Falls
- 150 Watercrest Dr
- 000 Cherry Ln
- Regency at Waterside - Providence Collection
- Regency at Waterside - Union Collection
- 0 W Bristol Rd
- 2127 York Rd
- 000 Lenape Dr
- 315 Old Limekiln Lot 3 Rd
- 165 Township Line Rd
