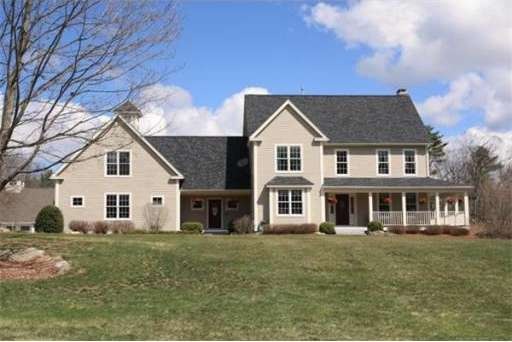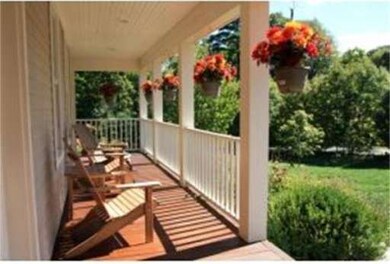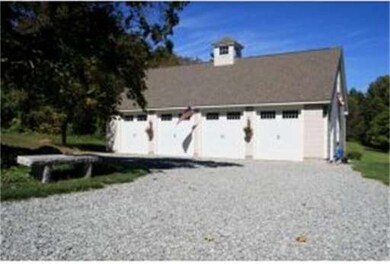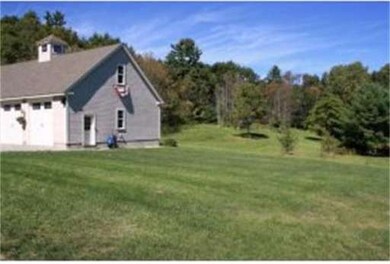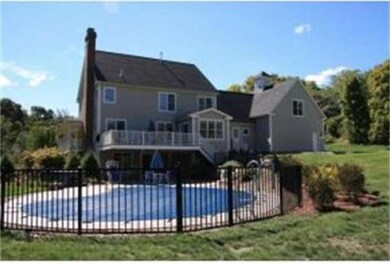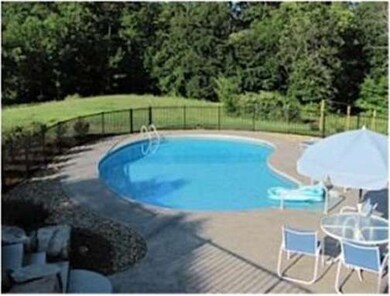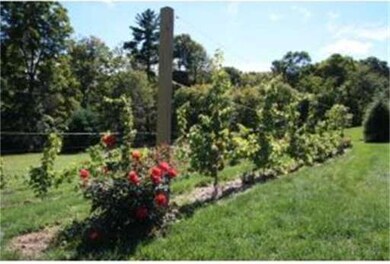
4 Nevins Rd Hollis, NH 03049
Hollis NeighborhoodAbout This Home
As of June 2013Loaded with curb appeal, extras and amenities, this outstanding New Englander is 8 years young and better than new! Beautifully sited on a rolling 7.7 acre corner lot complete with a private Vineyard and Salt-water Pool. Inviting wrap-around Country Porch, Large Eat-in Kitchen and Breakfast Nook leads to open Family Room with Soapstone Wood-Stove. Attached 3-car Garage and a phenomenal finished 4-Bay detached Garage with electric and heat. New Master Bath / Shower with Granite, freshly painted.
Last Agent to Sell the Property
Peter White
RE/MAX Innovative Properties Listed on: 04/13/2013
Last Buyer's Agent
Ella Reape
Keller Williams Gateway Realty

Home Details
Home Type
Single Family
Est. Annual Taxes
$19,049
Year Built
2005
Lot Details
0
Listing Details
- Lot Description: Corner, Wooded, Paved Drive, Gentle Slope
- Special Features: None
- Property Sub Type: Detached
- Year Built: 2005
Interior Features
- Has Basement: Yes
- Fireplaces: 1
- Number of Rooms: 10
- Electric: 220 Volts, Circuit Breakers
- Flooring: Tile, Wall to Wall Carpet, Hardwood
- Interior Amenities: Security System, Cable Available, French Doors
- Basement: Full, Walk Out, Interior Access, Concrete Floor
- Bedroom 2: Second Floor, 13X13
- Bedroom 3: Second Floor, 11X10
- Bedroom 4: Second Floor, 10X9
- Kitchen: First Floor, 33X16
- Master Bedroom: Second Floor, 17X13
- Dining Room: First Floor, 14X13
- Family Room: First Floor, 21X16
Exterior Features
- Construction: Frame
- Exterior: Clapboard
- Exterior Features: Porch, Deck, Deck - Wood, Pool - Inground, Pool - Inground Heated, Hot Tub/Spa, Barn/Stable, Professional Landscaping, Screens, Garden Area, Horses Permitted, Invisible Fence, Stone Wall
Garage/Parking
- Garage Parking: Attached, Detached, Garage Door Opener, Heated, Work Area, Side Entry, Insulated
- Garage Spaces: 7
- Parking Spaces: 12
Utilities
- Cooling Zones: 2
- Heat Zones: 2
- Hot Water: Propane Gas
Condo/Co-op/Association
- HOA: No
Ownership History
Purchase Details
Home Financials for this Owner
Home Financials are based on the most recent Mortgage that was taken out on this home.Purchase Details
Home Financials for this Owner
Home Financials are based on the most recent Mortgage that was taken out on this home.Similar Homes in Hollis, NH
Home Values in the Area
Average Home Value in this Area
Purchase History
| Date | Type | Sale Price | Title Company |
|---|---|---|---|
| Warranty Deed | $665,900 | -- | |
| Warranty Deed | $665,900 | -- | |
| Deed | $769,000 | -- | |
| Deed | $769,000 | -- |
Mortgage History
| Date | Status | Loan Amount | Loan Type |
|---|---|---|---|
| Previous Owner | $600,000 | Purchase Money Mortgage | |
| Closed | $0 | No Value Available |
Property History
| Date | Event | Price | Change | Sq Ft Price |
|---|---|---|---|---|
| 06/26/2013 06/26/13 | Sold | $665,900 | 0.0% | $189 / Sq Ft |
| 06/26/2013 06/26/13 | Sold | $665,900 | -4.7% | $189 / Sq Ft |
| 05/20/2013 05/20/13 | Pending | -- | -- | -- |
| 04/22/2013 04/22/13 | Pending | -- | -- | -- |
| 04/13/2013 04/13/13 | For Sale | $699,000 | -12.5% | $198 / Sq Ft |
| 09/20/2012 09/20/12 | For Sale | $799,000 | -- | $227 / Sq Ft |
Tax History Compared to Growth
Tax History
| Year | Tax Paid | Tax Assessment Tax Assessment Total Assessment is a certain percentage of the fair market value that is determined by local assessors to be the total taxable value of land and additions on the property. | Land | Improvement |
|---|---|---|---|---|
| 2024 | $19,049 | $1,074,400 | $273,700 | $800,700 |
| 2023 | $17,300 | $1,038,400 | $273,700 | $764,700 |
| 2022 | $23,437 | $1,038,400 | $273,700 | $764,700 |
| 2021 | $16,015 | $705,500 | $186,500 | $519,000 |
| 2020 | $16,353 | $705,500 | $186,500 | $519,000 |
| 2019 | $17,430 | $705,500 | $186,500 | $519,000 |
| 2018 | $231,540 | $705,500 | $186,500 | $519,000 |
| 2017 | $14,182 | $612,600 | $166,800 | $445,800 |
| 2016 | $229,401 | $612,600 | $166,800 | $445,800 |
| 2015 | $14,102 | $612,600 | $166,800 | $445,800 |
| 2014 | $14,169 | $612,600 | $166,800 | $445,800 |
| 2013 | $13,980 | $612,600 | $166,800 | $445,800 |
Agents Affiliated with this Home
-
P
Seller's Agent in 2013
Peter White
RE/MAX
-
E
Buyer's Agent in 2013
Ella Reape
Keller Williams Gateway Realty
Map
Source: MLS Property Information Network (MLS PIN)
MLS Number: 71508594
APN: HOLS-000043-000000-000032
- 43 Alsun Dr
- 35 Fletcher Ln
- 81 Meadow Dr
- 9 Emerson Ln
- 441 Silver Lake Rd
- 443 Silver Lake Rd
- 445 Silver Lake Rd
- 24 Laurel Hill Rd
- 30 Tyng Hill Rd
- 9 Seaverns Bridge Rd
- 148 Nartoff Rd
- 45 Long Hill Rd
- 54 Wheeler Rd Unit A
- 54 Wheeler Rd
- 338 Pine Hill Rd
- 613 Amherst St
- 3 Hanson Way
- 235 Pine Hill Rd
- 199 Pine Hill Rd
- 24 Aglipay Dr
