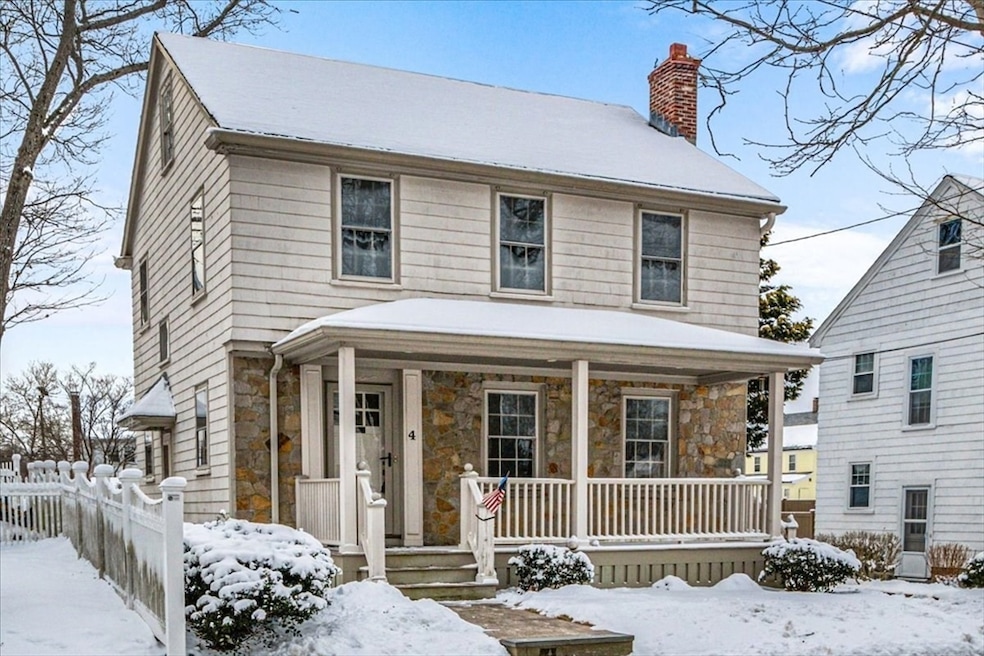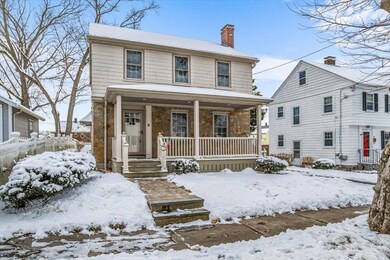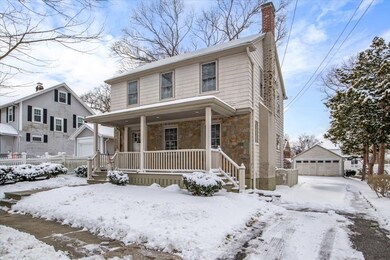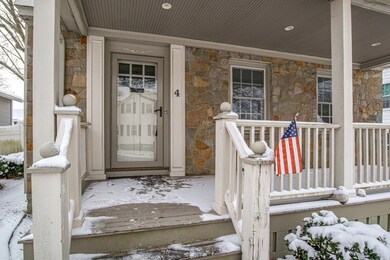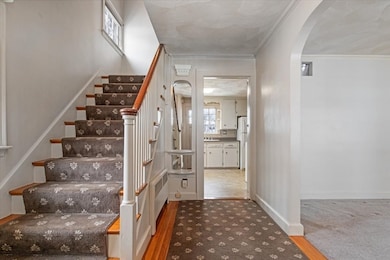
4 Newfield St West Roxbury, MA 02132
West Roxbury NeighborhoodHighlights
- Golf Course Community
- Custom Closet System
- Property is near public transit
- Medical Services
- Colonial Architecture
- Wood Flooring
About This Home
As of March 2025Graceful 3 bedroom 1 and a half bath colonial showcasing 1930’s character throughout. With plenty of off street parking and detached garage this home boasts a stone and wood façade, complemented by a welcoming farmer’s porch. Custom built-ins throughout the home plus intrinsic features, such as archways, glass knobs, decorative moldings & hardware give the home unique appeal. Fireplaced living room flows to an elegant formal dining room with entry to a sunlit 3 season sunroom overlooking the backyard. The kitchen features an extra wide and deep porcelain sink, wainscoting and dual pantry cabinets. The upper level has 3 generous bedrooms each with ample closet storage space. Enjoy a new perspective from the exterior balcony off the primary. Shared full bath and linen closet complete this level. The basement has an abundance of storage options, a work bench, laundry & half bath. Ideally situated off the VFW Parkway, providing easy access to shopping, dining, the commuter rail & more!
Home Details
Home Type
- Single Family
Est. Annual Taxes
- $6,838
Year Built
- Built in 1930
Lot Details
- 6,000 Sq Ft Lot
- Near Conservation Area
- Level Lot
- Property is zoned R1
Parking
- 2 Car Detached Garage
- Open Parking
- Off-Street Parking
Home Design
- Colonial Architecture
- Stone Foundation
- Frame Construction
Interior Spaces
- 1,377 Sq Ft Home
- Chair Railings
- Crown Molding
- Wainscoting
- Ceiling Fan
- Decorative Lighting
- Light Fixtures
- Arched Doorways
- French Doors
- Entrance Foyer
- Living Room with Fireplace
- Dining Area
- Sun or Florida Room
Kitchen
- Range
- Disposal
Flooring
- Wood
- Wall to Wall Carpet
- Ceramic Tile
Bedrooms and Bathrooms
- 3 Bedrooms
- Primary bedroom located on second floor
- Custom Closet System
- Walk-In Closet
- Pedestal Sink
- Bathtub with Shower
Laundry
- Sink Near Laundry
- Washer and Electric Dryer Hookup
Basement
- Basement Fills Entire Space Under The House
- Exterior Basement Entry
- Block Basement Construction
- Laundry in Basement
Home Security
- Home Security System
- Storm Doors
Eco-Friendly Details
- Energy-Efficient Thermostat
Outdoor Features
- Balcony
- Separate Outdoor Workshop
- Rain Gutters
- Porch
Location
- Property is near public transit
- Property is near schools
Schools
- Bps Elementary And Middle School
- Bps High School
Utilities
- Ductless Heating Or Cooling System
- 2 Cooling Zones
- Heating System Uses Oil
- Baseboard Heating
- 100 Amp Service
- Internet Available
Listing and Financial Details
- Assessor Parcel Number W:20 P:06758 S:000,1431887
Community Details
Overview
- No Home Owners Association
Amenities
- Medical Services
- Shops
- Coin Laundry
Recreation
- Golf Course Community
- Community Pool
- Park
- Jogging Path
- Bike Trail
Ownership History
Purchase Details
Purchase Details
Purchase Details
Similar Homes in West Roxbury, MA
Home Values in the Area
Average Home Value in this Area
Purchase History
| Date | Type | Sale Price | Title Company |
|---|---|---|---|
| Quit Claim Deed | -- | None Available | |
| Quit Claim Deed | -- | -- | |
| Land Court Massachusetts | $420,000 | -- | |
| Land Court Massachusetts | $420,000 | -- |
Mortgage History
| Date | Status | Loan Amount | Loan Type |
|---|---|---|---|
| Open | $701,250 | Purchase Money Mortgage |
Property History
| Date | Event | Price | Change | Sq Ft Price |
|---|---|---|---|---|
| 03/03/2025 03/03/25 | Sold | $825,000 | +13.8% | $599 / Sq Ft |
| 01/28/2025 01/28/25 | Pending | -- | -- | -- |
| 01/23/2025 01/23/25 | For Sale | $725,000 | -- | $527 / Sq Ft |
Tax History Compared to Growth
Tax History
| Year | Tax Paid | Tax Assessment Tax Assessment Total Assessment is a certain percentage of the fair market value that is determined by local assessors to be the total taxable value of land and additions on the property. | Land | Improvement |
|---|---|---|---|---|
| 2025 | $7,917 | $683,700 | $232,100 | $451,600 |
| 2024 | $6,838 | $627,300 | $229,400 | $397,900 |
| 2023 | $6,540 | $608,900 | $222,700 | $386,200 |
| 2022 | $6,022 | $553,500 | $202,400 | $351,100 |
| 2021 | $5,450 | $510,800 | $192,800 | $318,000 |
| 2020 | $5,359 | $507,500 | $182,200 | $325,300 |
| 2019 | $5,138 | $487,500 | $157,300 | $330,200 |
| 2018 | $4,731 | $451,400 | $157,300 | $294,100 |
| 2017 | $4,685 | $442,400 | $157,300 | $285,100 |
| 2016 | $4,507 | $409,700 | $157,300 | $252,400 |
| 2015 | $4,931 | $407,200 | $171,600 | $235,600 |
| 2014 | $4,832 | $384,100 | $171,600 | $212,500 |
Agents Affiliated with this Home
-
The Jowdy Group

Seller's Agent in 2025
The Jowdy Group
RE/MAX
(781) 881-4141
3 in this area
177 Total Sales
-
Abby Gordon
A
Buyer's Agent in 2025
Abby Gordon
Coldwell Banker Realty - Brookline
1 in this area
2 Total Sales
Map
Source: MLS Property Information Network (MLS PIN)
MLS Number: 73328672
APN: WROX-000000-000020-006758
- 633 Lagrange St
- 59 Chellman St
- 89 Newfield St
- 293 Temple St Unit 101
- 184 Perham St
- 583 Baker St Unit 583
- 95 Anderer Ln Unit 7
- 1 Marlin Rd
- 359 Corey St
- 97 Anderer Ln Unit 105
- 89 Dent St
- 100 Anderer Ln Unit 3
- 80 Mount Vernon St
- 15 Hodgdon Terrace
- 14 Hodgdon Terrace
- 990 Vfw Pkwy Unit 302
- 18 Richwood St
- 1100 Vfw Pkwy Unit 202
- 100 Maple St
- 487 Lagrange St
