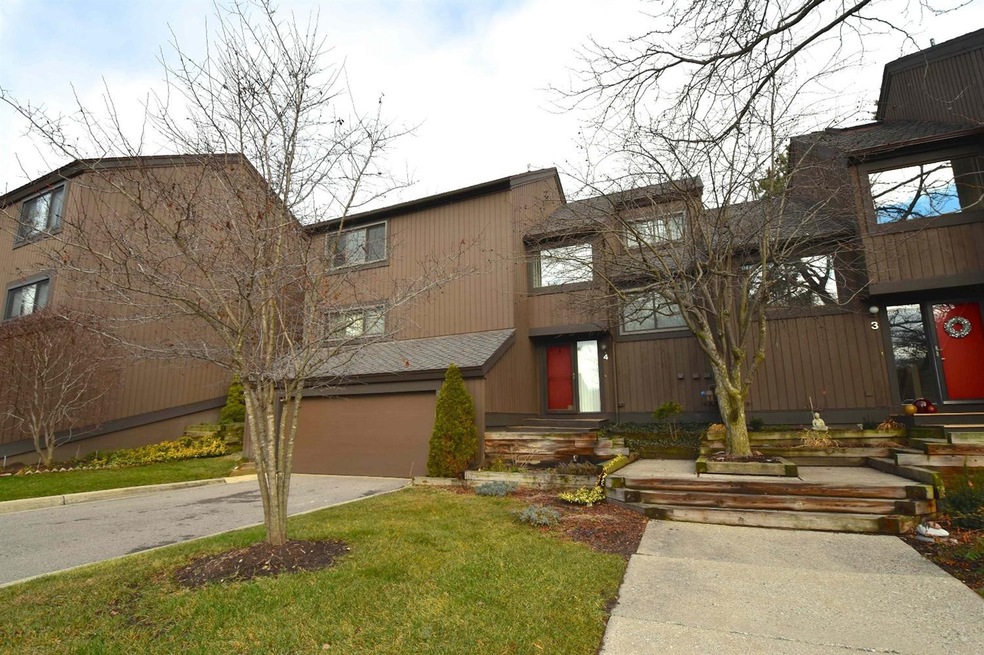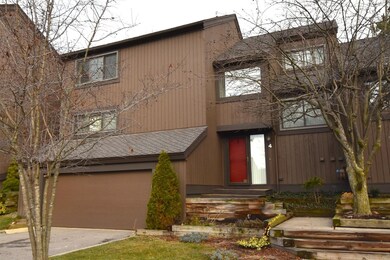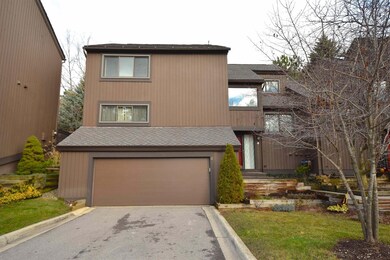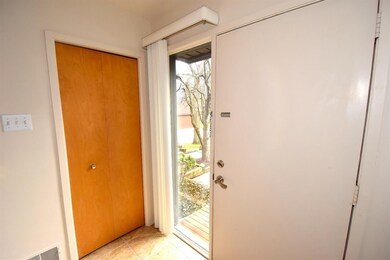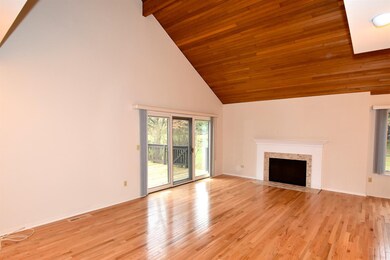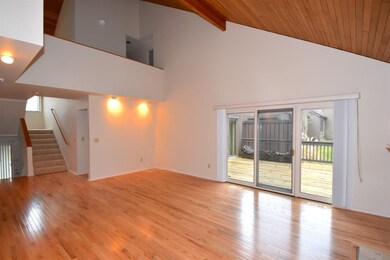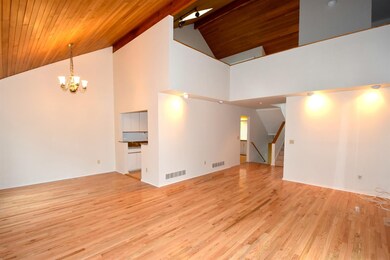
4 Northwick Ct Unit 58 Ann Arbor, MI 48105
Highlights
- Deck
- Vaulted Ceiling
- Attached Garage
- Thurston Elementary School Rated A
- Wood Flooring
- Eat-In Kitchen
About This Home
As of March 2021Condo living at its best! This light-filled & updated home offers an open flr plan, 1st flr mstr suite & fin LL. Spend your time relaxing or entertaining in the gorgeous 2-sty GR. It features a vaulted cedar ceilings, FP w/ledge stone surround & marble hearth, new hrdwd flrs & wall of windows w/access to new private deck & green space. Stunning cook's kit has an abundance of cabs, newer granite c-tops,2 pantries & newer ceramic tile flr. Appliances include: refrigerator, gas range/oven, dishwasher & blt-in microwave. Inviting breakfast nook w/white cabs & granite c-tops. Open dining area makes entertaining easy! Lrg, sunny mstr w/new carpet, wall of windows, deck access & wlk-in closet. Mstr bath has soaking tub w/tile surround & separate toilet & shower rm. 2nd flr w/spacious loft/study a area overlooks GR. 2 add'l bdrms & full bath. Fin LL rec rm w/V/O windows, neutral carpet, wet bar, blt-in bookcases, cabs & workshop. Updates: GFA, flooring, paint, granite & more. Ideally located!, Primary Bath, Rec Room: Finished
Property Details
Home Type
- Condominium
Est. Annual Taxes
- $7,085
Year Built
- Built in 1978
HOA Fees
- $466 Monthly HOA Fees
Home Design
- Wood Siding
Interior Spaces
- 2-Story Property
- Vaulted Ceiling
- Wood Burning Fireplace
- Window Treatments
Kitchen
- Eat-In Kitchen
- Oven
- Range
- Microwave
- Dishwasher
- Disposal
Flooring
- Wood
- Carpet
- Ceramic Tile
- Vinyl
Bedrooms and Bathrooms
- 3 Bedrooms | 1 Main Level Bedroom
Laundry
- Laundry on main level
- Dryer
- Washer
Finished Basement
- Basement Fills Entire Space Under The House
- Natural lighting in basement
Parking
- Attached Garage
- Garage Door Opener
Schools
- Thurston Elementary School
- Clague Middle School
- Huron High School
Utilities
- Forced Air Heating and Cooling System
- Heating System Uses Natural Gas
- Cable TV Available
Additional Features
- Deck
- Property fronts a private road
Ownership History
Purchase Details
Home Financials for this Owner
Home Financials are based on the most recent Mortgage that was taken out on this home.Purchase Details
Purchase Details
Home Financials for this Owner
Home Financials are based on the most recent Mortgage that was taken out on this home.Purchase Details
Home Financials for this Owner
Home Financials are based on the most recent Mortgage that was taken out on this home.Purchase Details
Home Financials for this Owner
Home Financials are based on the most recent Mortgage that was taken out on this home.Map
Similar Homes in Ann Arbor, MI
Home Values in the Area
Average Home Value in this Area
Purchase History
| Date | Type | Sale Price | Title Company |
|---|---|---|---|
| Warranty Deed | $462,565 | Preferred Title | |
| Interfamily Deed Transfer | -- | None Available | |
| Warranty Deed | $434,000 | None Available | |
| Warranty Deed | $370,000 | Amer Title Co Of Washtenaw | |
| Warranty Deed | $316,400 | -- |
Mortgage History
| Date | Status | Loan Amount | Loan Type |
|---|---|---|---|
| Open | $346,923 | New Conventional | |
| Previous Owner | $165,000 | New Conventional | |
| Previous Owner | $212,688 | New Conventional | |
| Previous Owner | $63,280 | Stand Alone Second | |
| Previous Owner | $253,120 | Fannie Mae Freddie Mac |
Property History
| Date | Event | Price | Change | Sq Ft Price |
|---|---|---|---|---|
| 03/05/2021 03/05/21 | Sold | $462,565 | +2.8% | $174 / Sq Ft |
| 02/23/2021 02/23/21 | Pending | -- | -- | -- |
| 01/29/2021 01/29/21 | For Sale | $450,000 | +3.7% | $169 / Sq Ft |
| 05/22/2017 05/22/17 | Sold | $434,000 | +1.2% | $150 / Sq Ft |
| 05/18/2017 05/18/17 | Pending | -- | -- | -- |
| 05/05/2017 05/05/17 | For Sale | $429,000 | 0.0% | $148 / Sq Ft |
| 06/17/2016 06/17/16 | Rented | $2,600 | -10.3% | -- |
| 06/16/2016 06/16/16 | Under Contract | -- | -- | -- |
| 02/26/2016 02/26/16 | For Rent | $2,900 | 0.0% | -- |
| 02/12/2016 02/12/16 | Sold | $370,000 | -5.1% | $115 / Sq Ft |
| 02/11/2016 02/11/16 | Pending | -- | -- | -- |
| 12/19/2015 12/19/15 | For Sale | $389,900 | 0.0% | $121 / Sq Ft |
| 05/28/2014 05/28/14 | Rented | $2,400 | 0.0% | -- |
| 05/08/2014 05/08/14 | Under Contract | -- | -- | -- |
| 05/06/2014 05/06/14 | For Rent | $2,400 | +9.1% | -- |
| 03/30/2012 03/30/12 | Rented | $2,200 | -8.3% | -- |
| 03/29/2012 03/29/12 | Under Contract | -- | -- | -- |
| 03/09/2012 03/09/12 | For Rent | $2,400 | -- | -- |
Tax History
| Year | Tax Paid | Tax Assessment Tax Assessment Total Assessment is a certain percentage of the fair market value that is determined by local assessors to be the total taxable value of land and additions on the property. | Land | Improvement |
|---|---|---|---|---|
| 2024 | $11,598 | $252,600 | $0 | $0 |
| 2023 | $11,269 | $253,500 | $0 | $0 |
| 2022 | $12,583 | $247,400 | $0 | $0 |
| 2021 | $10,237 | $236,500 | $0 | $0 |
| 2020 | $10,030 | $222,100 | $0 | $0 |
| 2019 | $9,546 | $204,800 | $204,800 | $0 |
| 2018 | $9,412 | $188,600 | $0 | $0 |
| 2017 | $8,961 | $180,800 | $0 | $0 |
| 2016 | $5,726 | $115,878 | $0 | $0 |
| 2015 | $6,875 | $115,532 | $0 | $0 |
| 2014 | $6,875 | $111,923 | $0 | $0 |
| 2013 | -- | $111,923 | $0 | $0 |
Source: Southwestern Michigan Association of REALTORS®
MLS Number: 45421
APN: 09-15-102-061
- 22 Haverhill Ct
- 2726 Winter Garden Ct
- 2766 Maitland Dr
- 0000 Nixon Rd
- 2904 Rayfield Ave
- 2865 Rayfield Ave
- 2715 S Spurway Dr
- 2969 Aughton Rd
- 2825 Ridington Rd
- 2841 Hardwick Rd
- 2728 Spurway Dr S
- 2824 Ridington Rd
- 3291 Bluett Dr
- 2822 Purley Ave
- 2746 S Spurway Dr
- 2946 Corston Rd
- 2950 Corston Rd
- 2808 Rathmore Ln
- 2809 Rathmore Ln
- 2537 Meade Ct
