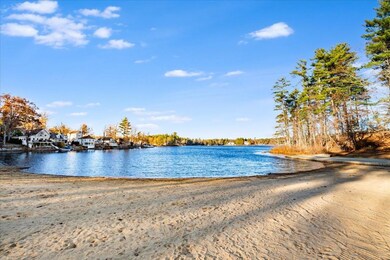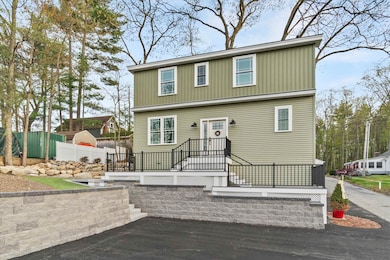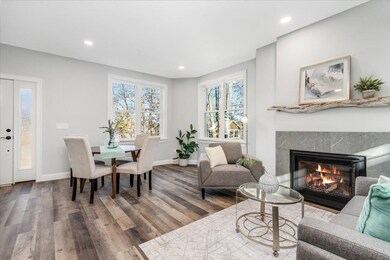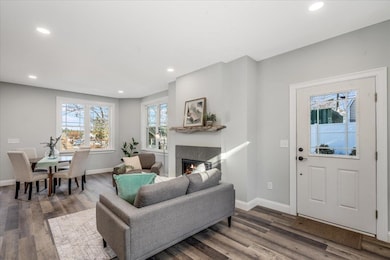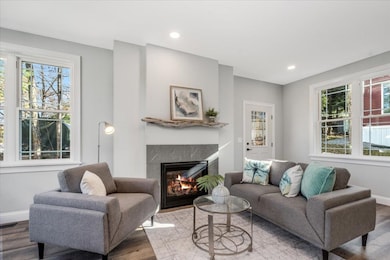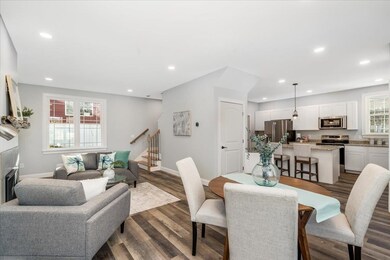
4 Norton St Amherst, NH 03031
Highlights
- Beach Access
- New Construction
- Colonial Architecture
- Wilkins Elementary School Rated A
- Lake View
- Deck
About This Home
As of June 2025Be here just in time for the the warm weather! Energy-efficient BRAND NEW CONSTRUCTION just STEPS to the beautiful Baboosic Lake Town Beaches. Enjoy swimming, kayaking, fishing, ice fishing, skating! Pride & true craftsmanship in every detail! You'll love the multi-level composite deck along the front, allowing you to enjoy your slice of heaven every day. The SOARING ceilings & tall triple-pane windows showcase the lake views & allow natural light to flow throughout. Convenient interior stairs from the garage lead to the quartz kitchen boasting spacious island & plenty of prep space & storage! The desirable open floor plan to a dining area and the living room with a cozy gas fireplace makes this space flow comfortably. There's also a convenient 1/2 bath & separate spacious laundry room. Real hardwood stairway leads to the 2nd floor w/3 bedrooms & even more amazing lake views. The main bedroom has a wonderful walk-in closet! There's a full bath w/tasteful, neutral decor & 2 other sizeable bedrooms. Enjoy having central air during the warmer summer months. Beautiful luxury vinyl plank flooring throughout, energy efficient hybrid HVAC & smart thermostats! Amherst is a special community with top rated schools, the Village Green & country clubs. Tons of nature trails! Quaint lake community with quick & easy access to major routes, & all the conveniences Amherst offers. Just 1 hour to Boston, the seacoast & the Lakes Region. Come see it for yourself! OPEN HOUSE MAY 10, 10:30 - 12!
Last Agent to Sell the Property
Keller Williams Realty-Metropolitan License #070945 Listed on: 03/06/2025

Home Details
Home Type
- Single Family
Est. Annual Taxes
- $2,254
Year Built
- Built in 2024 | New Construction
Lot Details
- 2,614 Sq Ft Lot
- Property fronts a private road
- Property is zoned RR
Parking
- 2 Car Garage
- Driveway
- 1 to 5 Parking Spaces
Home Design
- Colonial Architecture
- Architectural Shingle Roof
- Vinyl Siding
Interior Spaces
- Property has 2 Levels
- Gas Fireplace
- Natural Light
- Triple Pane Windows
- ENERGY STAR Qualified Windows
- Family Room Off Kitchen
- Living Room
- Combination Kitchen and Dining Room
- Lake Views
- Basement
- Interior Basement Entry
- Laundry on main level
Kitchen
- Stove
- Microwave
- Dishwasher
- Kitchen Island
Flooring
- Wood
- Vinyl Plank
Bedrooms and Bathrooms
- 3 Bedrooms
Outdoor Features
- Beach Access
- Access To Lake
- Lake, Pond or Stream
- Deck
Schools
- Clark Elementary School
- Amherst Middle School
- Souhegan High School
Utilities
- Central Air
- Heat Pump System
- Heating System Uses Gas
- Programmable Thermostat
- Propane
- Private Water Source
Community Details
- Trails
Listing and Financial Details
- Assessor Parcel Number 025
Ownership History
Purchase Details
Home Financials for this Owner
Home Financials are based on the most recent Mortgage that was taken out on this home.Similar Homes in Amherst, NH
Home Values in the Area
Average Home Value in this Area
Purchase History
| Date | Type | Sale Price | Title Company |
|---|---|---|---|
| Warranty Deed | $545,000 | None Available | |
| Warranty Deed | $545,000 | None Available |
Mortgage History
| Date | Status | Loan Amount | Loan Type |
|---|---|---|---|
| Open | $490,500 | Purchase Money Mortgage | |
| Closed | $490,500 | Purchase Money Mortgage | |
| Previous Owner | $200,000 | Commercial |
Property History
| Date | Event | Price | Change | Sq Ft Price |
|---|---|---|---|---|
| 06/04/2025 06/04/25 | Sold | $545,000 | -5.2% | $381 / Sq Ft |
| 05/17/2025 05/17/25 | Pending | -- | -- | -- |
| 05/01/2025 05/01/25 | Price Changed | $574,900 | 0.0% | $402 / Sq Ft |
| 05/01/2025 05/01/25 | For Sale | $574,900 | 0.0% | $402 / Sq Ft |
| 04/12/2025 04/12/25 | Off Market | $575,000 | -- | -- |
| 04/11/2025 04/11/25 | Price Changed | $575,000 | -2.4% | $402 / Sq Ft |
| 03/17/2025 03/17/25 | For Sale | $589,000 | 0.0% | $412 / Sq Ft |
| 03/11/2025 03/11/25 | Off Market | $589,000 | -- | -- |
| 03/10/2025 03/10/25 | For Sale | $589,000 | 0.0% | $412 / Sq Ft |
| 03/08/2025 03/08/25 | Off Market | $589,000 | -- | -- |
| 03/07/2025 03/07/25 | For Sale | $589,000 | 0.0% | $412 / Sq Ft |
| 03/07/2025 03/07/25 | Off Market | $589,000 | -- | -- |
| 03/06/2025 03/06/25 | For Sale | $589,000 | +342.9% | $412 / Sq Ft |
| 05/26/2023 05/26/23 | Sold | $133,000 | -39.0% | $177 / Sq Ft |
| 04/25/2023 04/25/23 | Pending | -- | -- | -- |
| 03/27/2023 03/27/23 | For Sale | $218,000 | +118.0% | $291 / Sq Ft |
| 07/21/2022 07/21/22 | Sold | $100,000 | 0.0% | $133 / Sq Ft |
| 07/08/2022 07/08/22 | Pending | -- | -- | -- |
| 07/06/2022 07/06/22 | For Sale | $100,000 | -- | $133 / Sq Ft |
Tax History Compared to Growth
Tax History
| Year | Tax Paid | Tax Assessment Tax Assessment Total Assessment is a certain percentage of the fair market value that is determined by local assessors to be the total taxable value of land and additions on the property. | Land | Improvement |
|---|---|---|---|---|
| 2024 | $2,254 | $98,300 | $98,300 | $0 |
| 2023 | $2,792 | $127,600 | $98,300 | $29,300 |
| 2022 | $2,696 | $127,600 | $98,300 | $29,300 |
| 2021 | $2,719 | $127,600 | $98,300 | $29,300 |
| 2020 | $2,831 | $99,400 | $75,400 | $24,000 |
| 2019 | $2,680 | $99,400 | $75,400 | $24,000 |
| 2018 | $5,251 | $99,400 | $75,400 | $24,000 |
| 2017 | $2,585 | $99,400 | $75,400 | $24,000 |
| 2016 | $4,844 | $99,400 | $75,400 | $24,000 |
| 2015 | $2,995 | $113,100 | $80,600 | $32,500 |
| 2014 | $3,015 | $113,100 | $80,600 | $32,500 |
| 2013 | $2,991 | $113,100 | $80,600 | $32,500 |
Agents Affiliated with this Home
-

Seller's Agent in 2025
Lisa Scacchi
Keller Williams Realty-Metropolitan
(603) 759-1141
2 in this area
110 Total Sales
-

Buyer's Agent in 2025
Cayley Lord
RE/MAX
(603) 479-0073
1 in this area
72 Total Sales
-

Seller's Agent in 2023
Johnna Brown
Regarding Real Estate LLC
(603) 930-9927
3 in this area
111 Total Sales
-

Seller's Agent in 2022
Laura Gamache
Keller Williams Realty-Metropolitan
4 in this area
198 Total Sales
-
A
Buyer's Agent in 2022
Amy Lauro
Unique Realty LLC
(978) 618-6756
1 in this area
146 Total Sales
Map
Source: PrimeMLS
MLS Number: 5031282
APN: AMHS-000025-000088
- 15 Milford St
- 11 Clark Island Rd
- 4 Clark Island Rd
- 4 Scenic Vista Way
- 2 Parker Farm Ln
- 4 Mountain View Dr
- 18 Dream Lake Dr
- 16 Trailside Dr Unit 16
- 16 Trailside Dr
- 13 Holly Hill Dr
- 24 Holly Hill Dr
- 12 Nathaniel Dr
- 6 Evergreen Ln
- 28 Woodland Dr
- 50 Buckridge Dr
- 33 Buckridge Dr
- 21 Huntington Ridge Rd
- 1A Debbie Ln
- 5A Debbie Ln
- 40 Captain Bannon Cir

