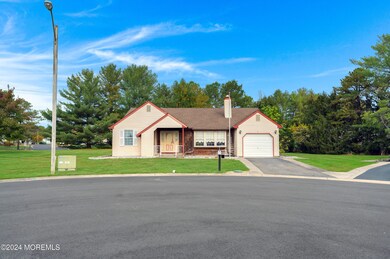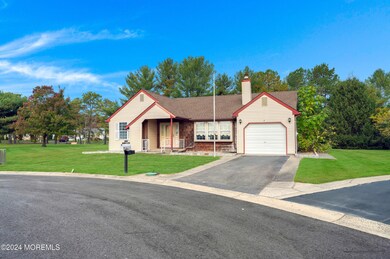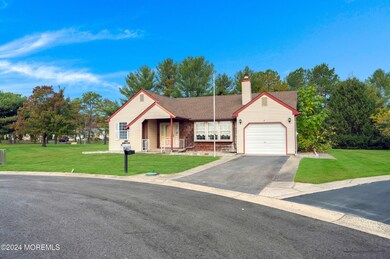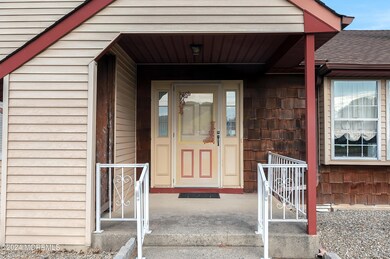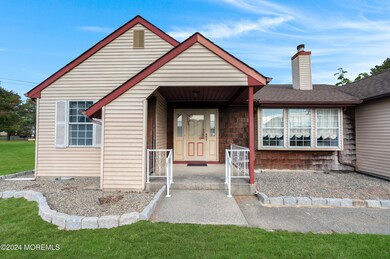
4 Norwich Ct Unit 64 Whiting, NJ 08759
Manchester Township NeighborhoodHighlights
- Senior Community
- Backs to Trees or Woods
- 1 Fireplace
- Clubhouse
- Attic
- Den
About This Home
As of January 2025Lovely well maintained Hallmark Model On Private Cul-de-sac. This home is on a beautiful park like setting with a large backyard and covered patio. This space is great for outdoor entertaining. At front of the house, enter via a covered front porch that opens to a large foyer with a double coat closet. The home has a formal living room and dining room. Off the kitchen is a drop down den that leads to a heated, air conditioned sun room for year round use. Master bedroom Is spacious With Master Bathroom That Offers Walk In Shower. This home has many closets and a second large Bedroom, main bathroom off the hall and a linen closet. There is an attached one car garage. Underground - maintained Sprinkler System! And large laundry room.
Last Agent to Sell the Property
RESOURCEFUL REALTY License #1537638 Listed on: 10/26/2024
Last Buyer's Agent
Karen Vanechanos
Redfin Corporation License #1110750

Home Details
Home Type
- Single Family
Est. Annual Taxes
- $4,236
Year Built
- Built in 1985
Lot Details
- 7,841 Sq Ft Lot
- Lot Dimensions are 49 x 158
- Cul-De-Sac
- Irregular Lot
- Backs to Trees or Woods
HOA Fees
- $158 Monthly HOA Fees
Parking
- 1 Car Attached Garage
- Garage Door Opener
- Driveway
- Assigned Parking
Home Design
- Asphalt Rolled Roof
- Vinyl Siding
Interior Spaces
- 1,826 Sq Ft Home
- 1-Story Property
- 1 Fireplace
- Window Treatments
- Living Room
- Dining Room
- Den
- Crawl Space
Kitchen
- Electric Cooktop
- Dishwasher
Flooring
- Wall to Wall Carpet
- Linoleum
Bedrooms and Bathrooms
- 2 Bedrooms
- Walk-In Closet
- 2 Full Bathrooms
- Primary Bathroom includes a Walk-In Shower
Laundry
- Dryer
- Washer
- Laundry Tub
Attic
- Attic Fan
- Pull Down Stairs to Attic
Accessible Home Design
- Roll-in Shower
- Handicap Shower
Outdoor Features
- Covered patio or porch
Schools
- Manchester Twp Middle School
- Manchester Twnshp High School
Utilities
- Cooling Available
- Baseboard Heating
- Electric Water Heater
Listing and Financial Details
- Assessor Parcel Number 19-00075-145-00043
Community Details
Overview
- Senior Community
- Association fees include trash, common area, snow removal
- Crestwood 6 Subdivision, Hallmark Floorplan
Amenities
- Common Area
- Clubhouse
- Community Center
- Recreation Room
Recreation
- Snow Removal
Ownership History
Purchase Details
Home Financials for this Owner
Home Financials are based on the most recent Mortgage that was taken out on this home.Purchase Details
Home Financials for this Owner
Home Financials are based on the most recent Mortgage that was taken out on this home.Similar Homes in the area
Home Values in the Area
Average Home Value in this Area
Purchase History
| Date | Type | Sale Price | Title Company |
|---|---|---|---|
| Deed | $280,000 | Title Forward | |
| Deed | $280,000 | Title Forward | |
| Deed | $225,000 | Empire Title & Abstract Agen |
Mortgage History
| Date | Status | Loan Amount | Loan Type |
|---|---|---|---|
| Open | $266,000 | New Conventional | |
| Closed | $266,000 | New Conventional | |
| Previous Owner | $120,000 | Fannie Mae Freddie Mac | |
| Previous Owner | $100,000 | Fannie Mae Freddie Mac |
Property History
| Date | Event | Price | Change | Sq Ft Price |
|---|---|---|---|---|
| 01/16/2025 01/16/25 | Sold | $280,000 | -6.6% | $153 / Sq Ft |
| 11/21/2024 11/21/24 | Pending | -- | -- | -- |
| 10/26/2024 10/26/24 | For Sale | $299,900 | -- | $164 / Sq Ft |
Tax History Compared to Growth
Tax History
| Year | Tax Paid | Tax Assessment Tax Assessment Total Assessment is a certain percentage of the fair market value that is determined by local assessors to be the total taxable value of land and additions on the property. | Land | Improvement |
|---|---|---|---|---|
| 2024 | $4,236 | $181,800 | $12,100 | $169,700 |
| 2023 | $4,027 | $181,800 | $12,100 | $169,700 |
| 2022 | $4,027 | $181,800 | $12,100 | $169,700 |
| 2021 | $3,940 | $181,800 | $12,100 | $169,700 |
| 2020 | $3,836 | $181,800 | $12,100 | $169,700 |
| 2019 | $3,532 | $137,700 | $12,100 | $125,600 |
| 2018 | $3,518 | $137,700 | $12,100 | $125,600 |
| 2017 | $3,532 | $137,700 | $12,100 | $125,600 |
| 2016 | $3,489 | $137,700 | $12,100 | $125,600 |
| 2015 | $3,425 | $137,700 | $12,100 | $125,600 |
| 2014 | $3,354 | $137,700 | $12,100 | $125,600 |
Agents Affiliated with this Home
-
Patricia Reilly

Seller's Agent in 2025
Patricia Reilly
RESOURCEFUL REALTY
(732) 473-1700
58 in this area
63 Total Sales
-
K
Buyer's Agent in 2025
Karen Vanechanos
Redfin Corporation
(732) 687-2452
Map
Source: MOREMLS (Monmouth Ocean Regional REALTORS®)
MLS Number: 22430941
APN: 19-00075-145-00043
- 45 Berkshire Rd Unit 65
- 28 Mill Rd Unit B
- 14 Ardsley Ave Unit 64
- 3 Rutland Ct
- 9B Ardsley Ave
- 10B Ardsley Ave Unit 64
- 12 Amherst Rd Unit 64
- 15A Alpine Rd Unit 63
- 52 Country Walk Blvd
- 15 Alpine Rd Unit C
- 1 Amherst Rd
- 1 Tara Ct
- 7 John Adams Ct
- 1 Springdale Rd
- 38 Winkle Ct
- 30 Winkle Ct
- 22 Winkle Ct
- 4 Aaron Ct
- 14 Winkle Ct
- 8 Tisdale Rd

