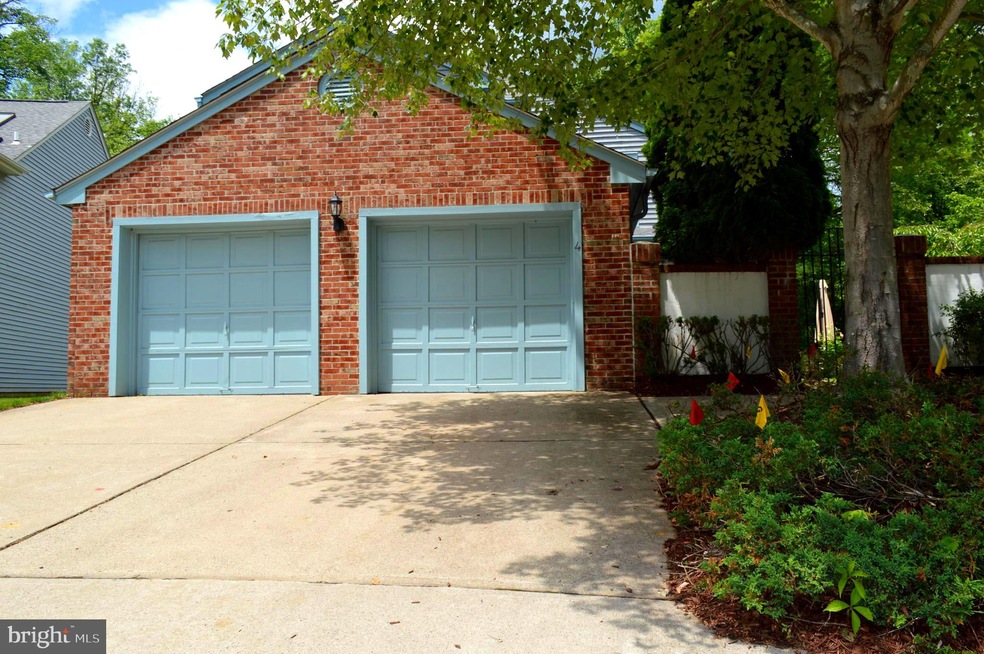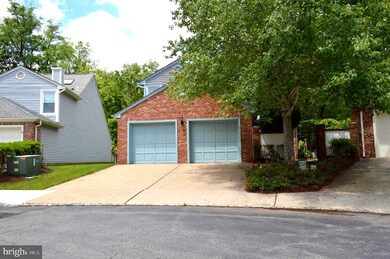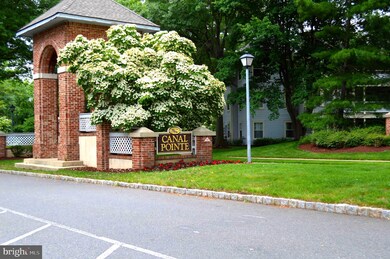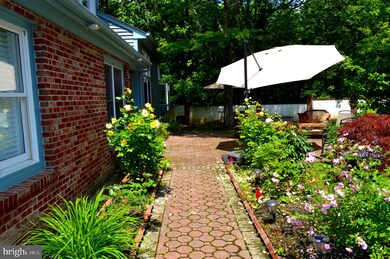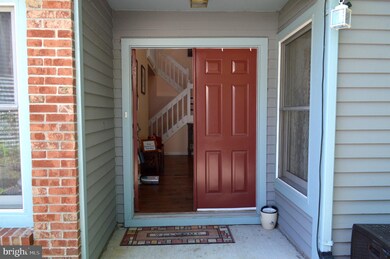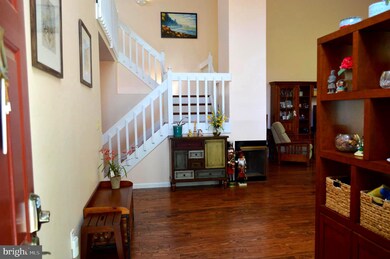
4 Nottingham Cir Princeton, NJ 08540
Estimated Value: $698,000 - $827,000
Highlights
- Tennis Courts
- Open Floorplan
- Wood Flooring
- Village Elementary School Rated A
- Contemporary Architecture
- Loft
About This Home
As of August 2019Location, location, location welcome to this sought-after single-family patio home in Canal Pointe. Award winning West Windsor-Plainsboro Schools and Princeton mailing address. Situated in Cul-de-sac and backs to the canal & woods. Community pools and Tennis Courts are close by. This turnkey home has modern open floor plan and very high ceilings. Extra layer beneath the beautiful hardwood flooring was added throughout the home for great comfort. High-end Kitchen with extra high ceiling, SS appliances, granite counter tops, marble backsplash and bay windows. Abundant kitchen cabinets with soft closure, the center island provides extra counter space. The 2-story foyer and formal dining area open to the expansive Great Room. Skylights and 2-story windows bring in extra sunlight to this home. The Main floor Master Bedroom has 2 walk-in closets & a bright ensuite master bath with whirlpool-type tub and shower stall. Main bath has TOTO automatic toilet with SoftClose & self-cleaning, 2nd full bath also has smart toilet seat. There is an additional updated powder room on the Main floor, next to it is the laundry room that leads to the spacious 2-car garage that has a window. Two linen closets on the Main floor hallway are for additional storage. The open stairway leads to the large loft area that is perfect for office/study with skylight overhead. Two good sized bedrooms on 2F completed with an updated full bath. Paver patio is a perfect place for cook out and summer entertainment. This home is close to Princeton Junction train station, within walking distance to Market Fair, AMC Market Fair, Barnes & Noble, variety of restaurants. Trader Joe's, Whole Foods and other supermarkets are also within a few minutes drive. Easy commute to NYC and Philly. Come see this home before it is gone.
Last Listed By
Ying Huang
RE/MAX Tri County Listed on: 06/06/2019
Home Details
Home Type
- Single Family
Est. Annual Taxes
- $13,068
Year Built
- Built in 1989
Lot Details
- 109 Sq Ft Lot
- Cul-De-Sac
- Northeast Facing Home
- Property is Fully Fenced
- Property is in good condition
- Property is zoned R-4
HOA Fees
- $407 Monthly HOA Fees
Parking
- 2 Car Attached Garage
- Front Facing Garage
Home Design
- Contemporary Architecture
- Frame Construction
- Pitched Roof
- Shingle Roof
- Wood Siding
- Brick Front
Interior Spaces
- 2,210 Sq Ft Home
- Property has 2 Levels
- Open Floorplan
- Central Vacuum
- High Ceiling
- Skylights
- Wood Burning Fireplace
- Wood Frame Window
- Living Room
- Dining Room
- Loft
- Fire and Smoke Detector
Kitchen
- Gas Oven or Range
- Range Hood
- Dishwasher
- Kitchen Island
- Upgraded Countertops
Flooring
- Wood
- Tile or Brick
Bedrooms and Bathrooms
- En-Suite Primary Bedroom
- En-Suite Bathroom
- Walk-In Closet
Laundry
- Laundry Room
- Laundry on main level
- Gas Front Loading Dryer
- Washer
Outdoor Features
- Tennis Courts
Schools
- Village Elementary School
- W.W.P.H.S.-South Campus High School
Utilities
- Forced Air Heating and Cooling System
- Underground Utilities
- Natural Gas Water Heater
Listing and Financial Details
- Tax Lot 00100 15
- Assessor Parcel Number 13-00007-00100 15
Community Details
Overview
- $1,221 Capital Contribution Fee
- Association fees include common area maintenance, exterior building maintenance, management, snow removal
- $50 Other One-Time Fees
- Canal Pointe Subdivision
Recreation
- Tennis Courts
- Community Pool
Ownership History
Purchase Details
Home Financials for this Owner
Home Financials are based on the most recent Mortgage that was taken out on this home.Purchase Details
Home Financials for this Owner
Home Financials are based on the most recent Mortgage that was taken out on this home.Purchase Details
Purchase Details
Home Financials for this Owner
Home Financials are based on the most recent Mortgage that was taken out on this home.Purchase Details
Similar Homes in Princeton, NJ
Home Values in the Area
Average Home Value in this Area
Purchase History
| Date | Buyer | Sale Price | Title Company |
|---|---|---|---|
| Kao Tsui Chi | $590,000 | Westcor Land Title Ins Co | |
| He Wenchao | $565,000 | -- | |
| Jia Yu | $565,000 | -- | |
| Zhang Lin | -- | -- | |
| Freier Stephen | $255,000 | -- |
Mortgage History
| Date | Status | Borrower | Loan Amount |
|---|---|---|---|
| Open | Kao Tsui Chi | $434,100 | |
| Closed | Kao Tsui Chi | $442,500 | |
| Previous Owner | He Wenchao | $395,500 | |
| Previous Owner | Zhang Lin | $300,000 | |
| Previous Owner | Zhang Lin | $370,000 | |
| Previous Owner | Zhang Lin | $370,000 | |
| Previous Owner | Zhang Lin | -- |
Property History
| Date | Event | Price | Change | Sq Ft Price |
|---|---|---|---|---|
| 08/28/2019 08/28/19 | Sold | $590,000 | -1.5% | $267 / Sq Ft |
| 06/25/2019 06/25/19 | Pending | -- | -- | -- |
| 06/06/2019 06/06/19 | For Sale | $599,000 | +6.0% | $271 / Sq Ft |
| 09/11/2014 09/11/14 | Sold | $565,000 | +1.8% | $256 / Sq Ft |
| 09/06/2014 09/06/14 | Price Changed | $555,000 | 0.0% | $251 / Sq Ft |
| 09/05/2014 09/05/14 | Pending | -- | -- | -- |
| 07/04/2014 07/04/14 | Pending | -- | -- | -- |
| 06/18/2014 06/18/14 | Price Changed | $555,000 | -0.7% | $251 / Sq Ft |
| 06/18/2014 06/18/14 | For Sale | $558,880 | -- | $253 / Sq Ft |
Tax History Compared to Growth
Tax History
| Year | Tax Paid | Tax Assessment Tax Assessment Total Assessment is a certain percentage of the fair market value that is determined by local assessors to be the total taxable value of land and additions on the property. | Land | Improvement |
|---|---|---|---|---|
| 2024 | $13,977 | $475,900 | $162,800 | $313,100 |
| 2023 | $13,977 | $475,900 | $162,800 | $313,100 |
| 2022 | $13,706 | $475,900 | $162,800 | $313,100 |
| 2021 | $13,592 | $475,900 | $162,800 | $313,100 |
| 2020 | $13,344 | $475,900 | $162,800 | $313,100 |
| 2019 | $13,192 | $475,900 | $162,800 | $313,100 |
| 2018 | $13,068 | $475,900 | $162,800 | $313,100 |
| 2017 | $12,797 | $475,900 | $162,800 | $313,100 |
| 2016 | $12,521 | $475,900 | $162,800 | $313,100 |
| 2015 | $12,231 | $475,900 | $162,800 | $313,100 |
| 2014 | $12,088 | $475,900 | $162,800 | $313,100 |
Agents Affiliated with this Home
-

Seller's Agent in 2019
Ying Huang
RE/MAX
-
H
Seller's Agent in 2014
Harriet Hudson
Weichert Corporate
Map
Source: Bright MLS
MLS Number: NJME280148
APN: 13-00007-0000-00100-15
- 114 Cascade Ct Unit 5
- 121 Commonwealth Ct Unit 7
- 111 Biscayne Ct Unit 8
- 101 Lassen Ct Unit 6
- 117 Federal Ct Unit 7
- 108 Wrangel Ct Unit 11
- 109 Wrangel Ct Unit 1
- 302 Trinity Ct Unit 10
- 106 Lassen Ct Unit 8
- 110 Lowell Ct Unit 1
- 109 Delamere Dr Unit 4
- 106 Heritage Blvd Unit 6
- 203 Salem Ct Unit 11
- 1 Blue Heron Ln
- 6 Colebrook Ct
- 555 Meadow Rd
- 15 Heath Ct
- 12 Lexington Ct
- 12 Bayberry Dr
- 6105 Vivaldi Rd
- 4 Nottingham Cir
- 5 Nottingham Cir
- 3 Nottingham Cir
- 2 Nottingham Cir Unit 602
- 6 Nottingham Cir
- 1 Nottingham Cir
- 7 Nottingham Cir Unit 597
- 8 Nottingham Cir
- 7 Fieldwood Ct Unit 606
- 8 Fieldwood Ct
- 6 Fieldwood Ct
- 9 Fieldwood Ct
- 27 Stonebridge Ln
- 25 Stonebridge Ln
- 23 Stonebridge Ln
- 21 Stonebridge Ln
- 32 Stonebridge Ln
- 19 Stonebridge Ln
- 30 Stonebridge Ln
- 5 Fieldwood Ct
