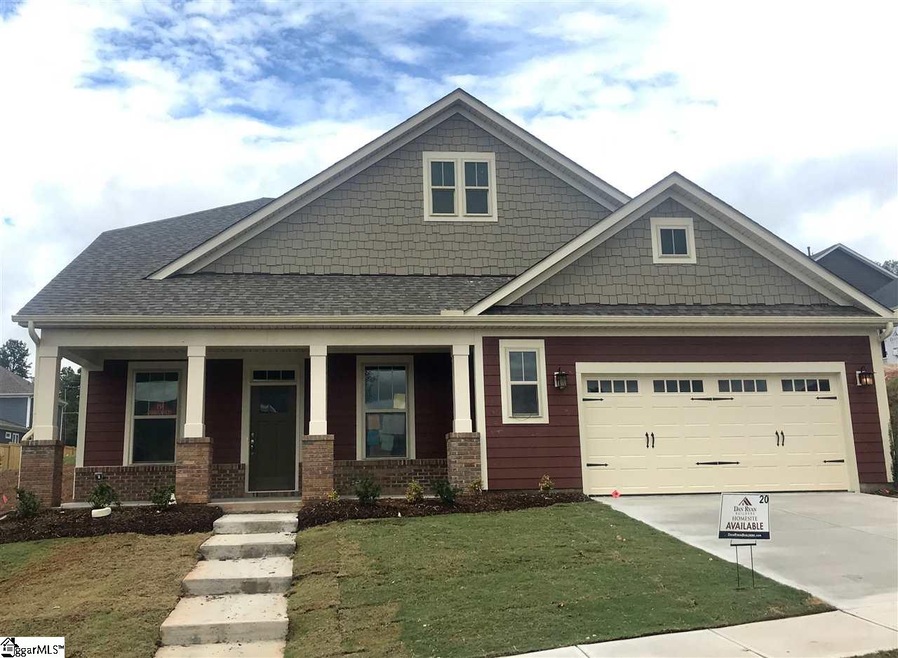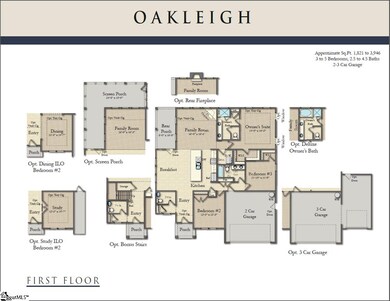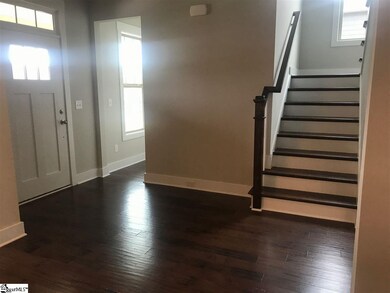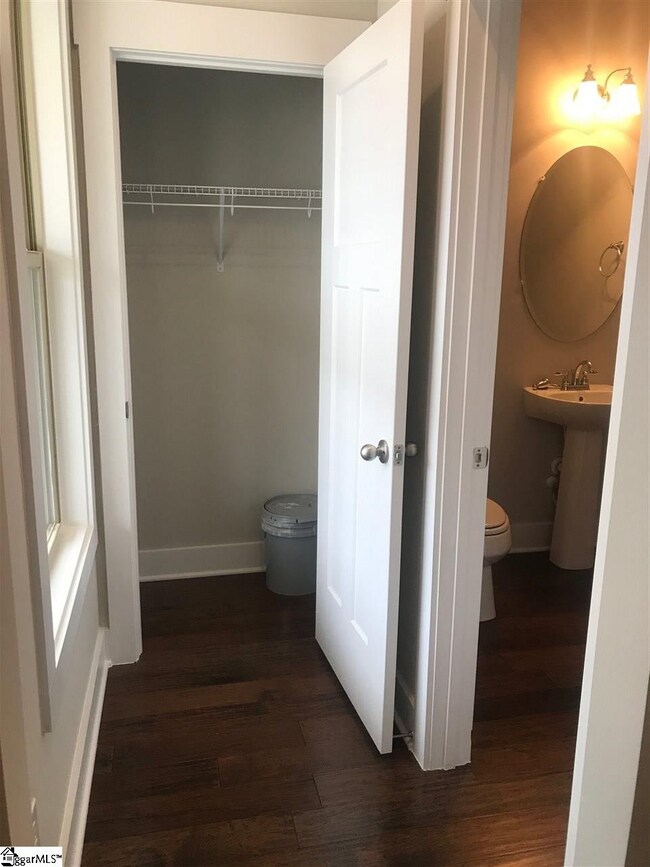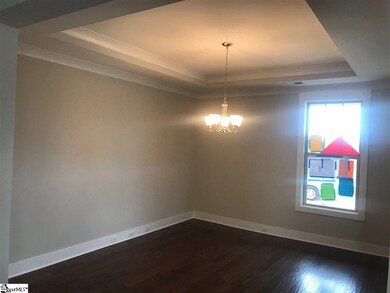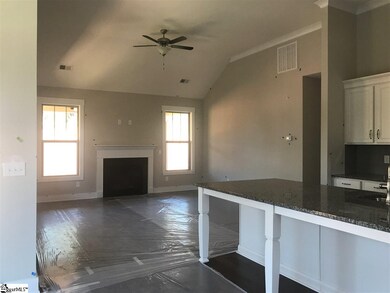
Highlights
- Open Floorplan
- Dual Staircase
- Cathedral Ceiling
- Skyland Elementary School Rated A-
- Craftsman Architecture
- Wood Flooring
About This Home
As of November 2021Move-In Ready! Location, price, and view from your front porch just can't be beat with this Oakleigh! Upon entering the foyer you will be greeted by warm hardwoods that flow throughout the dining, breakfast, and family room. The kitchen features all stainless steel appliances and an oversized island with granite countertops that is perfect for holidays or entertaining guests. The first floor Owner’s Suite is tucked away in the back of the home serving as a peaceful oasis with a luxurious walk-in tile shower. The Owner’s Suite and 2nd bedroom are conveniently located on the first floor while the third bedroom is located privately on the second floor with its own full bath and large walk-in storage room. The back porch is screened in and wraps around the side and back of the home. What more could you want in a home?! O'Neal Village is located in a quaint and quiet setting away from the hustle and bustle with gorgeous mountain views, yet is only 7 minutes from West Wade Hampton, 20 minutes from the airport and I-85 and 25 minutes to Downtown Greenville. You will absolutely love this amenity rich community featuring a fitness center, outdoor fireplace, community garden, resort-style swimming pool, kids playground, basketball court, dog park, outdoor amphitheater and central park!!!
Last Agent to Sell the Property
Lauren Bresette
DRB Group South Carolina, LLC License #99583 Listed on: 07/24/2017
Last Buyer's Agent
Lauren Bresette
DRB Group South Carolina, LLC License #99583 Listed on: 07/24/2017
Home Details
Home Type
- Single Family
Est. Annual Taxes
- $3,244
Year Built
- 2017
Lot Details
- Lot Dimensions are 70x120
- Gentle Sloping Lot
- Sprinkler System
HOA Fees
- $48 Monthly HOA Fees
Home Design
- Home Under Construction
- Craftsman Architecture
- Brick Exterior Construction
- Slab Foundation
- Architectural Shingle Roof
Interior Spaces
- 2,375 Sq Ft Home
- 2,200-2,399 Sq Ft Home
- 2-Story Property
- Open Floorplan
- Dual Staircase
- Smooth Ceilings
- Popcorn or blown ceiling
- Cathedral Ceiling
- Ceiling Fan
- 1 Fireplace
- Two Story Entrance Foyer
- Great Room
- Breakfast Room
- Dining Room
- Screened Porch
- Fire and Smoke Detector
Kitchen
- Convection Oven
- Gas Cooktop
- Microwave
- Dishwasher
- Granite Countertops
- Disposal
Flooring
- Wood
- Carpet
- Ceramic Tile
Bedrooms and Bathrooms
- 3 Bedrooms | 2 Main Level Bedrooms
- Primary Bedroom on Main
- Walk-In Closet
- Primary Bathroom is a Full Bathroom
- 3.5 Bathrooms
- Dual Vanity Sinks in Primary Bathroom
- Shower Only
Laundry
- Laundry Room
- Laundry on main level
Attic
- Storage In Attic
- Pull Down Stairs to Attic
Parking
- 2 Car Attached Garage
- Garage Door Opener
Outdoor Features
- Patio
Utilities
- Forced Air Heating and Cooling System
- Heating System Uses Natural Gas
- Underground Utilities
- Gas Water Heater
- Cable TV Available
Community Details
Overview
- Gold Smith Real Estate Services HOA
- Oneal Village Subdivision
- Mandatory home owners association
Amenities
- Common Area
Recreation
- Community Pool
- Dog Park
Ownership History
Purchase Details
Home Financials for this Owner
Home Financials are based on the most recent Mortgage that was taken out on this home.Purchase Details
Home Financials for this Owner
Home Financials are based on the most recent Mortgage that was taken out on this home.Similar Homes in Greer, SC
Home Values in the Area
Average Home Value in this Area
Purchase History
| Date | Type | Sale Price | Title Company |
|---|---|---|---|
| Deed | $345,000 | None Available | |
| Deed | $269,800 | None Available |
Mortgage History
| Date | Status | Loan Amount | Loan Type |
|---|---|---|---|
| Open | $90,000 | Purchase Money Mortgage | |
| Previous Owner | $264,913 | FHA |
Property History
| Date | Event | Price | Change | Sq Ft Price |
|---|---|---|---|---|
| 11/24/2021 11/24/21 | Sold | $345,000 | 0.0% | $157 / Sq Ft |
| 10/21/2021 10/21/21 | For Sale | $345,000 | +27.9% | $157 / Sq Ft |
| 11/30/2017 11/30/17 | Sold | $269,800 | -3.6% | $123 / Sq Ft |
| 10/12/2017 10/12/17 | Price Changed | $279,990 | -3.4% | $127 / Sq Ft |
| 07/24/2017 07/24/17 | For Sale | $289,990 | -- | $132 / Sq Ft |
Tax History Compared to Growth
Tax History
| Year | Tax Paid | Tax Assessment Tax Assessment Total Assessment is a certain percentage of the fair market value that is determined by local assessors to be the total taxable value of land and additions on the property. | Land | Improvement |
|---|---|---|---|---|
| 2024 | $3,244 | $13,130 | $2,100 | $11,030 |
| 2023 | $3,244 | $13,130 | $2,100 | $11,030 |
| 2022 | $3,000 | $13,130 | $2,100 | $11,030 |
| 2021 | $2,545 | $11,140 | $1,200 | $9,940 |
| 2020 | $2,597 | $11,140 | $1,200 | $9,940 |
| 2019 | $2,477 | $10,610 | $1,200 | $9,410 |
| 2018 | $5,926 | $15,920 | $1,800 | $14,120 |
| 2017 | $209 | $160 | $160 | $0 |
Agents Affiliated with this Home
-
Kim Eades

Seller's Agent in 2021
Kim Eades
Coldwell Banker Caine/Williams
(864) 419-1449
115 Total Sales
-
Andrea Sarvis

Buyer's Agent in 2021
Andrea Sarvis
BHHS C Dan Joyner - Midtown
(423) 883-3549
28 Total Sales
-
L
Seller's Agent in 2017
Lauren Bresette
DRB Group South Carolina, LLC
Map
Source: Greater Greenville Association of REALTORS®
MLS Number: 1348871
APN: 0633.17-01-175.00
- 200 Noble St
- 113 Noble St
- 205 Glastonbury Dr
- 113 Glastonbury Dr
- 22 Kelvyn St
- 6 Kelvyn St
- 620 Springbank Alley
- 618 Springbank
- 205 Wicker Park Ave
- 203 Glendon St
- 102 Lawndale Dr
- 205 Novelty Dr
- 107 Meritage St
- 105 Wakelon Dr
- 1204 Rosabella Ln
- 103 Sothel Ct
- 313 Glendon St
- 107 Sothel Ct
- 309 Townsend Ave
- 1101 Rosabella Ln
