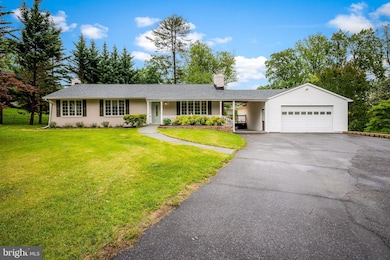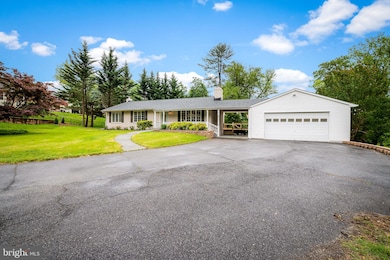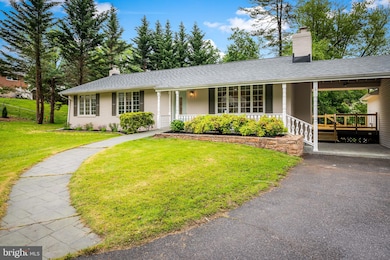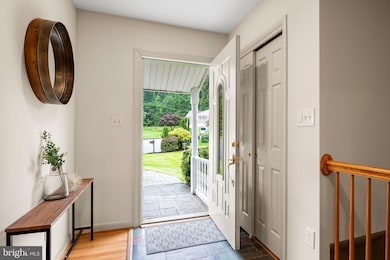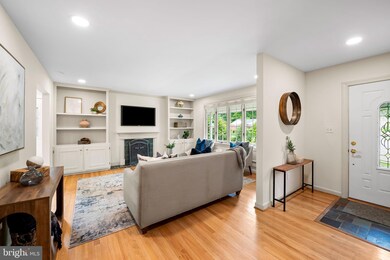
4 Nuthatch Ct Cockeysville, MD 21030
Estimated payment $3,735/month
Highlights
- Hot Property
- 1.09 Acre Lot
- Rambler Architecture
- Mays Chapel Elementary School Rated A-
- Private Lot
- Garden View
About This Home
Welcome to 4 Nuthatch Ct, a beautifully maintained home situated at the end of a quiet, private cul-de-sac. This property boasts a host of unique and desirable features that set it apart, including an oversized 24'x30' heated garage and an additional attached building equipped with electricity, heating, and hot water—perfect for a workshop, hobby space, or additional storage. The expansive, level one-acre lot offers plenty of room for outdoor activities, gardening, or future improvements, complemented by tasteful landscaping and hardscape areas that enhance the home's curb appeal.Recent exterior upgrades include fresh paint, a brand new roof and a stunning new deck, perfect for entertaining or relaxing outdoors. Inside, the main level has been freshly painted, creating a bright and inviting atmosphere. The living room features a cozy gas fireplace and new recessed lighting, providing a warm and modern focal point. As you transition toward the bedrooms, you'll notice a renovated full hallway bathroom and a completely remodeled primary suite bathroom—both tastefully finished with high-quality fixtures and design.The kitchen is complete with 42" cabinets offering ample storage, a brand-new gas range, new recessed lighting, and brand-new wood floors that add warmth and charm throughout the space. Every detail in this home reflects tasteful updates and attention to quality, blending functionality with contemporary style.The fully finished basement provides an abundance of versatile living space, ideal for entertaining or relaxing. It features a large living area with another gas fireplace, a bonus room complete with a spacious walk-in closet—perfect for a home office, gym, or guest quarters—and a full basement bathroom. Additionally, there is a large utility room or workshop area, offering endless possibilities for hobbies, projects, or additional storage.This exceptional property combines comfort, modern updates, and practicality with an incredibly desirable location. Don’t miss the opportunity to make 4 Nuthatch Ct your new home—schedule your showing today to experience all this remarkable property has to offer!
Open House Schedule
-
Friday, May 30, 20254:30 to 6:00 pm5/30/2025 4:30:00 PM +00:005/30/2025 6:00:00 PM +00:00Add to Calendar
-
Saturday, May 31, 202511:00 am to 1:00 pm5/31/2025 11:00:00 AM +00:005/31/2025 1:00:00 PM +00:00Add to Calendar
Home Details
Home Type
- Single Family
Est. Annual Taxes
- $4,585
Year Built
- Built in 1962
Lot Details
- 1.09 Acre Lot
- Cul-De-Sac
- Partially Fenced Property
- Landscaped
- Private Lot
Parking
- 2 Car Detached Garage
- Oversized Parking
- Heated Garage
- Front Facing Garage
- Driveway
Home Design
- Rambler Architecture
- Brick Exterior Construction
- Block Foundation
- Architectural Shingle Roof
Interior Spaces
- Property has 1 Level
- 2 Fireplaces
- Bonus Room
- Garden Views
- Laundry Room
Bedrooms and Bathrooms
- 3 Main Level Bedrooms
Finished Basement
- Walk-Out Basement
- Basement with some natural light
Utilities
- Forced Air Heating and Cooling System
- Natural Gas Water Heater
Community Details
- No Home Owners Association
- Dun Rovin Subdivision
Listing and Financial Details
- Tax Lot 4
- Assessor Parcel Number 04080823052030
Map
Home Values in the Area
Average Home Value in this Area
Tax History
| Year | Tax Paid | Tax Assessment Tax Assessment Total Assessment is a certain percentage of the fair market value that is determined by local assessors to be the total taxable value of land and additions on the property. | Land | Improvement |
|---|---|---|---|---|
| 2024 | $5,136 | $378,333 | $0 | $0 |
| 2023 | $5,109 | $373,667 | $0 | $0 |
| 2022 | $5,000 | $369,000 | $121,000 | $248,000 |
| 2021 | $4,792 | $360,100 | $0 | $0 |
| 2020 | $4,792 | $351,200 | $0 | $0 |
| 2019 | $4,665 | $342,300 | $121,000 | $221,300 |
| 2018 | $4,620 | $340,000 | $0 | $0 |
| 2017 | $4,495 | $337,700 | $0 | $0 |
| 2016 | $3,596 | $335,400 | $0 | $0 |
| 2015 | $3,596 | $335,400 | $0 | $0 |
| 2014 | $3,596 | $335,400 | $0 | $0 |
Property History
| Date | Event | Price | Change | Sq Ft Price |
|---|---|---|---|---|
| 05/28/2025 05/28/25 | For Sale | $599,000 | -- | $214 / Sq Ft |
Purchase History
| Date | Type | Sale Price | Title Company |
|---|---|---|---|
| Deed | $420,000 | None Listed On Document | |
| Deed | $420,000 | None Listed On Document | |
| Deed | $375,000 | American Land Title Corp | |
| Deed | $300,000 | -- | |
| Deed | $300,000 | -- | |
| Deed | $300,000 | -- | |
| Deed | $300,000 | -- | |
| Deed | $171,450 | -- |
Mortgage History
| Date | Status | Loan Amount | Loan Type |
|---|---|---|---|
| Open | $453,000 | Construction | |
| Closed | $453,000 | Construction | |
| Previous Owner | $220,000 | New Conventional | |
| Previous Owner | $20,000 | New Conventional | |
| Previous Owner | $168,800 | Stand Alone Second | |
| Previous Owner | $62,000 | Unknown | |
| Previous Owner | $275,000 | New Conventional | |
| Previous Owner | $137,000 | No Value Available |
Similar Homes in the area
Source: Bright MLS
MLS Number: MDBC2128344
APN: 08-0823052030
- 10585 Blue Bell Way
- 9 Deer Pass Ct
- 10406 Greenside Dr
- 10918 Powers Ave
- 26 Silverton Ct
- 52 Sherwood Rd
- 10924 Hollow Rd
- 17 Hillside Ave
- 7 Warren Lodge Ct Unit 2B
- 2 Summit Green Ct
- 322 Cranbrook Rd
- 0 Warren Rd Unit MDBC2071346
- 812 Ramshead Cir
- 5 Harlow Ct
- 202 Cranbrook Rd
- 10551 Gateridge Rd
- 5 Bromwell Ct
- 10845 Sandringham Rd
- 10804 Royal Mews Rd
- 227 Ashland Rd

