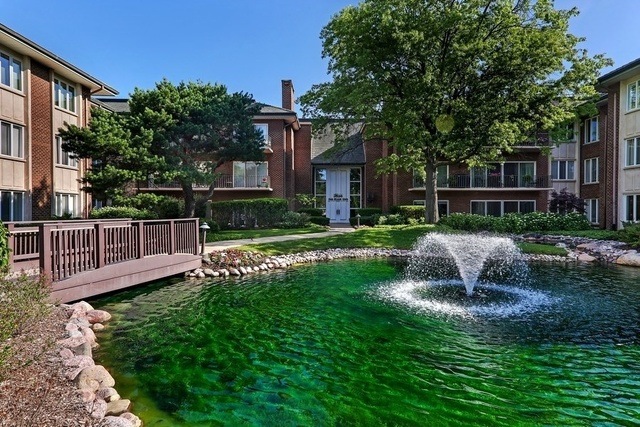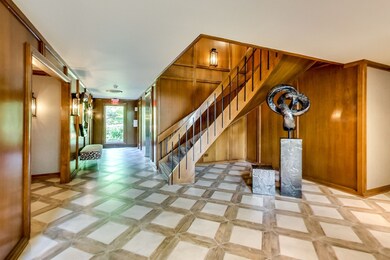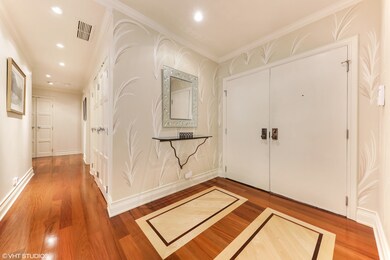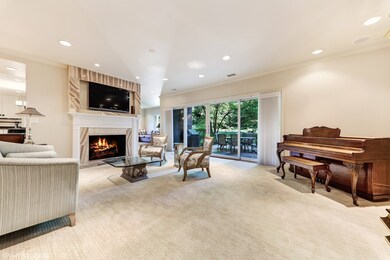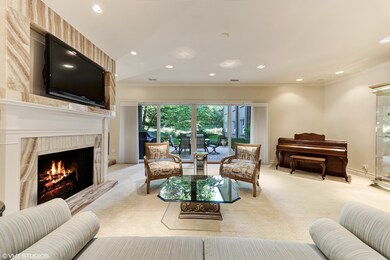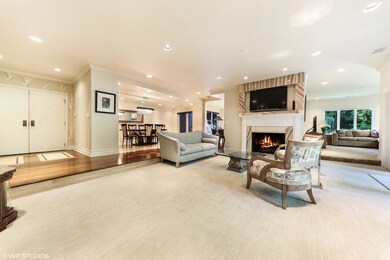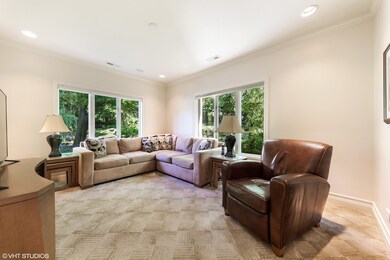
4 Oak Brook Club Dr Unit F106 Oak Brook, IL 60523
Highlights
- Heated Floors
- Main Floor Bedroom
- Steam Shower
- Stella May Swartz Elementary School Rated A-
- Whirlpool Bathtub
- Sitting Room
About This Home
As of January 2023No detail was overlooked in the renovation in this 1st floor condo,which boasts beautiful living spaces and high end finishes at every turn. Expansive living room with double patio doors which bring the outdoors in. Kitchen has island, top of the line appliances, and butler pantry. Entertainment size dining room with access to 2nd patio,family room has amazing views. The master suite is an incredible retreat which features a spacious bedroom, sitting area with fireplace, a luxury bath with heated floor, jetted tub, and separate steam shower, 2 walk-in closets. A very private location with a party size patio. Large storage room (15x10) on the same floor, 2 garage spaces. Walk to Oak Brook Mall and enjoy shopping, dining and theatre.Sorage room is 1-F1 (don"t miss it) and Parking Spaces are #76 & #77
Last Agent to Sell the Property
@properties Christie's International Real Estate License #471005115 Listed on: 06/21/2018

Property Details
Home Type
- Condominium
Est. Annual Taxes
- $8,717
Year Built | Renovated
- 1974 | 2009
HOA Fees
- $1,054 per month
Parking
- Attached Garage
- Heated Garage
- Garage Transmitter
- Garage Door Opener
- Driveway
- Parking Included in Price
- Garage Is Owned
Home Design
- Brick Exterior Construction
- Slab Foundation
Interior Spaces
- Gas Log Fireplace
- Sitting Room
- First Floor Utility Room
Kitchen
- Breakfast Bar
- Butlers Pantry
- Built-In Double Oven
- Cooktop
- Microwave
- High End Refrigerator
- Dishwasher
- Kitchen Island
- Disposal
Flooring
- Wood
- Heated Floors
Bedrooms and Bathrooms
- Main Floor Bedroom
- Primary Bathroom is a Full Bathroom
- Bathroom on Main Level
- Dual Sinks
- Whirlpool Bathtub
- Steam Shower
- Separate Shower
Laundry
- Laundry on main level
- Dryer
- Washer
Utilities
- Central Air
- Heating Available
- Lake Michigan Water
Additional Features
- Patio
- Property is near a bus stop
Community Details
Amenities
- Common Area
Pet Policy
- Pets Allowed
Ownership History
Purchase Details
Purchase Details
Home Financials for this Owner
Home Financials are based on the most recent Mortgage that was taken out on this home.Purchase Details
Home Financials for this Owner
Home Financials are based on the most recent Mortgage that was taken out on this home.Purchase Details
Purchase Details
Similar Homes in the area
Home Values in the Area
Average Home Value in this Area
Purchase History
| Date | Type | Sale Price | Title Company |
|---|---|---|---|
| Deed | -- | Chicago Title | |
| Deed | $730,000 | Chicago Title | |
| Warranty Deed | $630,000 | Chicago Title | |
| Deed | $410,000 | First American Title | |
| Deed | -- | -- |
Mortgage History
| Date | Status | Loan Amount | Loan Type |
|---|---|---|---|
| Previous Owner | $262,500 | Credit Line Revolving | |
| Previous Owner | $388,000 | Credit Line Revolving |
Property History
| Date | Event | Price | Change | Sq Ft Price |
|---|---|---|---|---|
| 01/06/2023 01/06/23 | Sold | $730,000 | -2.7% | $283 / Sq Ft |
| 11/21/2022 11/21/22 | Pending | -- | -- | -- |
| 11/01/2022 11/01/22 | Price Changed | $750,000 | 0.0% | $290 / Sq Ft |
| 11/01/2022 11/01/22 | For Sale | $750,000 | -3.8% | $290 / Sq Ft |
| 10/25/2022 10/25/22 | Pending | -- | -- | -- |
| 10/22/2022 10/22/22 | For Sale | $780,000 | 0.0% | $302 / Sq Ft |
| 10/13/2022 10/13/22 | Pending | -- | -- | -- |
| 09/23/2022 09/23/22 | For Sale | $780,000 | +23.8% | $302 / Sq Ft |
| 10/19/2018 10/19/18 | Sold | $630,000 | -4.5% | $244 / Sq Ft |
| 08/15/2018 08/15/18 | Pending | -- | -- | -- |
| 07/11/2018 07/11/18 | For Sale | $660,000 | 0.0% | $256 / Sq Ft |
| 06/21/2018 06/21/18 | Pending | -- | -- | -- |
| 06/21/2018 06/21/18 | For Sale | $660,000 | -- | $256 / Sq Ft |
Tax History Compared to Growth
Tax History
| Year | Tax Paid | Tax Assessment Tax Assessment Total Assessment is a certain percentage of the fair market value that is determined by local assessors to be the total taxable value of land and additions on the property. | Land | Improvement |
|---|---|---|---|---|
| 2023 | $8,717 | $198,000 | $19,800 | $178,200 |
| 2022 | $8,197 | $191,880 | $19,190 | $172,690 |
| 2021 | $8,351 | $187,110 | $18,710 | $168,400 |
| 2020 | $8,213 | $183,010 | $18,300 | $164,710 |
| 2019 | $7,908 | $174,000 | $17,400 | $156,600 |
| 2018 | $8,161 | $173,320 | $17,350 | $155,970 |
| 2017 | $7,177 | $150,150 | $15,030 | $135,120 |
| 2016 | $6,113 | $128,590 | $12,870 | $115,720 |
| 2015 | $6,010 | $119,800 | $11,990 | $107,810 |
| 2014 | $5,736 | $111,410 | $11,150 | $100,260 |
| 2013 | $5,060 | $112,980 | $11,310 | $101,670 |
Agents Affiliated with this Home
-
D
Seller's Agent in 2023
David Gollan
@ Properties
(312) 835-5126
1 in this area
7 Total Sales
-

Buyer's Agent in 2023
Bryan Bomba
@ Properties
(630) 286-9242
3 in this area
397 Total Sales
-

Seller's Agent in 2018
Kathy Iaccino
@ Properties
(312) 968-0818
16 in this area
31 Total Sales
-

Buyer's Agent in 2018
Karen Brown
Jameson Sotheby's International Realty
(630) 640-1257
24 Total Sales
Map
Source: Midwest Real Estate Data (MRED)
MLS Number: MRD09993471
APN: 06-23-108-006
- 1S150 Spring Rd Unit 5F
- 3 Oak Brook Club Dr Unit E305
- 5 Oak Brook Club Dr Unit N305
- 5 Oak Brook Club Dr Unit N303
- 2 Oak Brook Club Dr Unit B207
- 1 Oak Brook Club Dr Unit A307
- 1S095 Spring Rd Unit 1D
- 1S055 Spring Rd Unit 2B
- 205 Timber Trail Dr
- 421 W Verret St
- 406 W Avery St
- 14 Birch Tree Ct
- 473 W Verret St
- 201 W Brush Hill Rd Unit 103
- 601-1 Harger Rd
- 504 W Avery St
- 493 W Avery St
- 732 E Oliviabrook Dr
- 17W287 Stillwell Rd
- 957 S Hillside Ave
