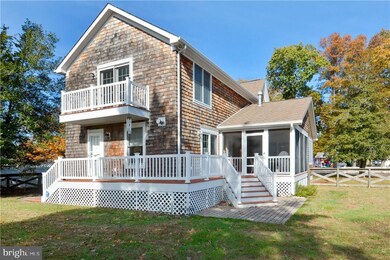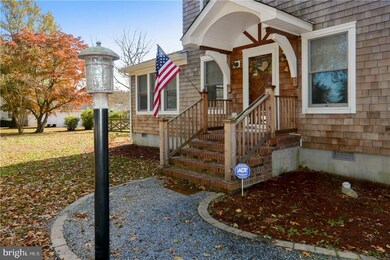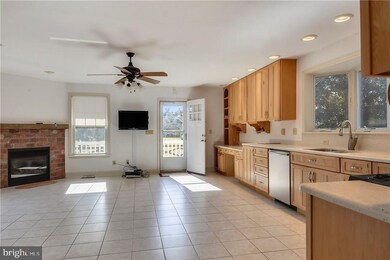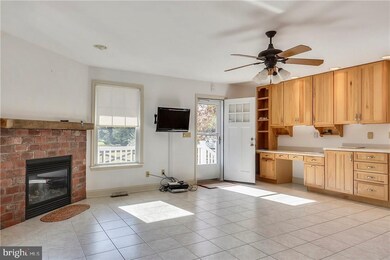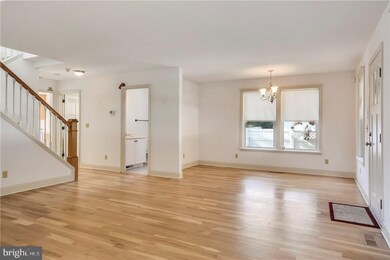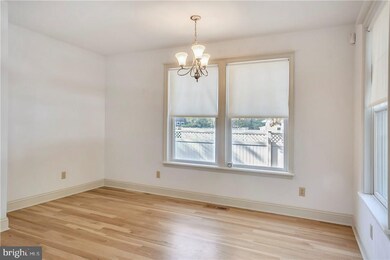
4 Oakwood Ave Ocean View, DE 19970
Highlights
- Deck
- Property borders a national or state park
- Farmhouse Style Home
- Lord Baltimore Elementary School Rated A-
- Wood Flooring
- 3-minute walk to John West Park
About This Home
As of May 2018Perfect great house with plenty of room for family gatherings in the kitchen/great room with wood burning fireplace. Freshly painted. Relax and enjoy the over-sized fenced yard with deck and screened porch. Walking distance to shops, restaurants and trail.
Last Agent to Sell the Property
BETHANY AREA REALTY LLC License #RB-0020092 Listed on: 11/18/2017
Home Details
Home Type
- Single Family
Est. Annual Taxes
- $2,055
Year Built
- Built in 2007
Lot Details
- 0.34 Acre Lot
- Lot Dimensions are 110x134x108x125
- Property borders a national or state park
- Zoning described as GENERAL RESIDENTIAL
Home Design
- Farmhouse Style Home
- Block Foundation
- Shingle Roof
- Asphalt Roof
- Stick Built Home
- Cedar
Interior Spaces
- 2,100 Sq Ft Home
- Property has 2 Levels
- Ceiling Fan
- Skylights
- Wood Burning Fireplace
- Gas Fireplace
- Window Screens
- Combination Kitchen and Living
- Crawl Space
- Attic
Kitchen
- Gas Oven or Range
- Self-Cleaning Oven
- Microwave
- Ice Maker
- Dishwasher
- Disposal
- Instant Hot Water
Flooring
- Wood
- Carpet
- Tile or Brick
Bedrooms and Bathrooms
- 3 Bedrooms
Laundry
- Electric Dryer
- Washer
Home Security
- Monitored
- Storm Doors
Parking
- Driveway
- Off-Street Parking
Outdoor Features
- Balcony
- Deck
- Screened Patio
- Wrap Around Porch
Utilities
- Forced Air Zoned Heating and Cooling System
- Cooling System Utilizes Bottled Gas
- Heating System Uses Propane
- Heat Pump System
- Vented Exhaust Fan
- Tankless Water Heater
- Propane Water Heater
Community Details
- No Home Owners Association
Listing and Financial Details
- Assessor Parcel Number 134-12.00-616.00
Ownership History
Purchase Details
Home Financials for this Owner
Home Financials are based on the most recent Mortgage that was taken out on this home.Purchase Details
Home Financials for this Owner
Home Financials are based on the most recent Mortgage that was taken out on this home.Purchase Details
Similar Homes in Ocean View, DE
Home Values in the Area
Average Home Value in this Area
Purchase History
| Date | Type | Sale Price | Title Company |
|---|---|---|---|
| Deed | $375,000 | -- | |
| Deed | -- | None Available | |
| Deed | $392,500 | None Available |
Mortgage History
| Date | Status | Loan Amount | Loan Type |
|---|---|---|---|
| Open | $150,000 | New Conventional | |
| Open | $307,500 | Stand Alone Refi Refinance Of Original Loan | |
| Closed | $318,750 | Unknown | |
| Previous Owner | $180,000 | New Conventional |
Property History
| Date | Event | Price | Change | Sq Ft Price |
|---|---|---|---|---|
| 05/18/2018 05/18/18 | Sold | $375,000 | -3.6% | $179 / Sq Ft |
| 04/19/2018 04/19/18 | Pending | -- | -- | -- |
| 03/14/2018 03/14/18 | Price Changed | $389,000 | -2.5% | $185 / Sq Ft |
| 02/14/2018 02/14/18 | Price Changed | $399,000 | -0.2% | $190 / Sq Ft |
| 11/18/2017 11/18/17 | For Sale | $399,900 | +1.9% | $190 / Sq Ft |
| 08/25/2017 08/25/17 | Sold | $392,500 | -7.6% | $187 / Sq Ft |
| 07/12/2017 07/12/17 | Pending | -- | -- | -- |
| 03/08/2017 03/08/17 | For Sale | $425,000 | -- | $202 / Sq Ft |
Tax History Compared to Growth
Tax History
| Year | Tax Paid | Tax Assessment Tax Assessment Total Assessment is a certain percentage of the fair market value that is determined by local assessors to be the total taxable value of land and additions on the property. | Land | Improvement |
|---|---|---|---|---|
| 2024 | $1,089 | $26,050 | $4,500 | $21,550 |
| 2023 | $1,088 | $26,050 | $4,500 | $21,550 |
| 2022 | $1,071 | $26,050 | $4,500 | $21,550 |
| 2021 | $1,039 | $26,050 | $4,500 | $21,550 |
| 2020 | $992 | $26,050 | $4,500 | $21,550 |
| 2019 | $1,355 | $26,050 | $4,500 | $21,550 |
| 2018 | $1,365 | $26,050 | $0 | $0 |
| 2017 | $1,361 | $26,050 | $0 | $0 |
| 2016 | $1,243 | $26,050 | $0 | $0 |
| 2015 | $1,270 | $26,050 | $0 | $0 |
| 2014 | $1,257 | $26,050 | $0 | $0 |
Agents Affiliated with this Home
-
Ann Raskauskas

Seller's Agent in 2018
Ann Raskauskas
BETHANY AREA REALTY LLC
(302) 245-2154
16 in this area
68 Total Sales
-
datacorrect BrightMLS
d
Buyer's Agent in 2018
datacorrect BrightMLS
Non Subscribing Office
-
Brendan Crotty

Seller's Agent in 2017
Brendan Crotty
Keller Williams Realty
(302) 358-3234
8 in this area
22 Total Sales
-
GREG WOOD
G
Buyer's Agent in 2017
GREG WOOD
Jack Lingo - Lewes
(302) 228-7185
48 Total Sales
Map
Source: Bright MLS
MLS Number: 1001585276
APN: 134-12.00-616.00
- 36047 Jackson St
- 36032 Jackson St
- 36022 Jackson St
- 6 Jordyn Ct
- 9 Oakland Ave
- 21 Central Ave
- 34 Woodland Ave
- 65 W West Ave E
- 5 and 7 Woodland Ave
- 18 Ocean Mist Dr Unit 11A
- 305 Walkabout Rd
- 7 Sussex Dr
- 636 Bethany Loop
- 203 Oyster Shell Cove
- 17 Kent Ave
- 15 Kent Ave
- 2 Cedar Grove Ct
- 19 Kent Ave
- 9 Lake Village Cir
- 2 Assawoman Ave

