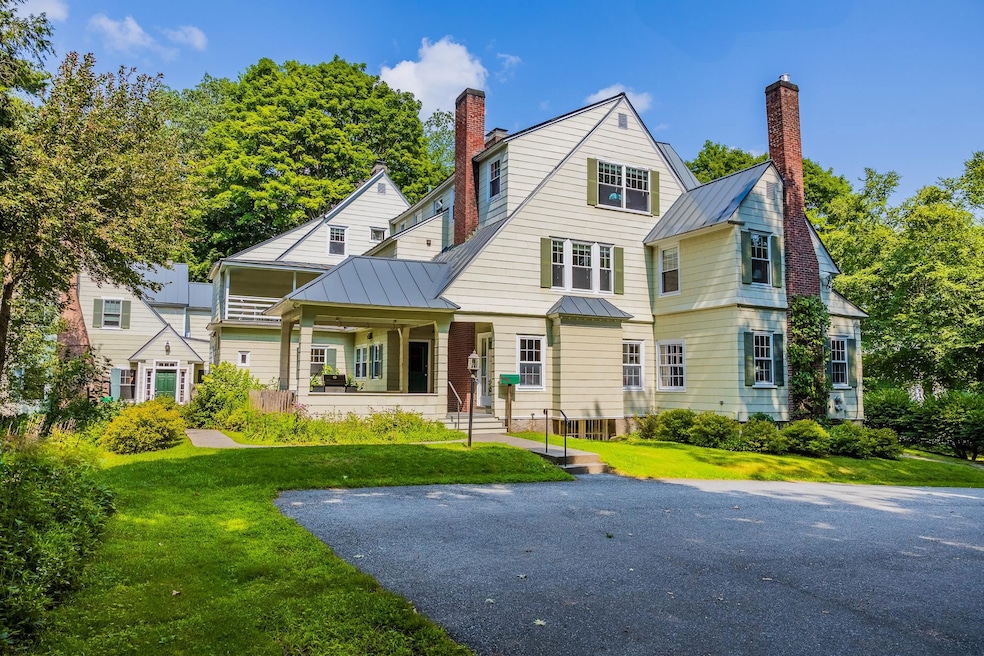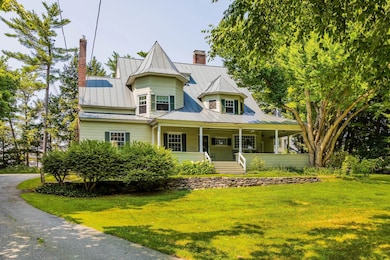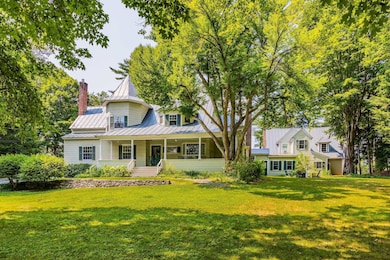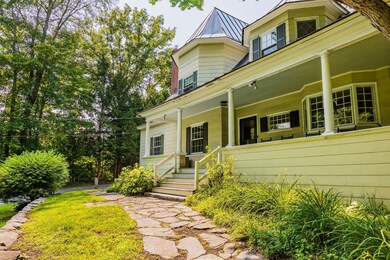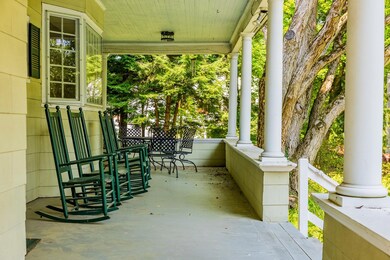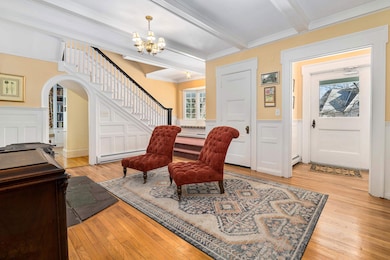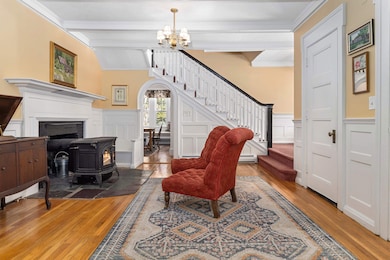4 Occom Ridge Hanover, NH 03755
Estimated payment $32,822/month
Highlights
- Private Dock
- Water Access
- River Front
- Bernice A. Ray School Rated A+
- Boat Slip
- 1.2 Acre Lot
About This Home
Steeped in the tradition and history of Dartmouth College, The Carleton House at 4 Occom Ridge is a landmark home in what is arguably Hanover's finest residential neighborhood. Sited on the crest of Occom Ridge and offering 273’ of frontage and westerly views over the Connecticut River, the 1.2-acre property is accessed by private driveway and is a short walk to Pine Park, the Dartmouth College campus and downtown Hanover. The main house, an historic ca. 1897 seven-bedroom shingle style wood framed home, is attached to a distinct four-bedroom accessory dwelling making this a very unique property. Well-maintained with improvements by the current owners, historic charm is preserved through many original features; graciously proportioned, light-filled common rooms, architectural details such as raised paneling, chair rails, wainscot, crown moldings and warmth of hardwood flooring fill the interior with a strong sense of history. The second house, connected by both an exterior walkway and enclosed breezeway, offers an open living/dining room, kitchen, first floor bedroom, two bathrooms and three additional bedrooms upstairs. Gracious, spacious, and confident in its place in the history of Hanover and Dartmouth, the Carleton House is a rare opportunity to own a Hanover gem.
Home Details
Home Type
- Single Family
Est. Annual Taxes
- $43,999
Year Built
- Built in 1897
Lot Details
- 1.2 Acre Lot
- River Front
- Level Lot
- Wooded Lot
- Property is zoned SR1 \ F&R waterfront
Property Views
- Water
- Mountain
Home Design
- Antique Architecture
- Victorian Architecture
- Concrete Foundation
- Stone Foundation
- Wood Frame Construction
- Shingle Siding
Interior Spaces
- Property has 3 Levels
- Crown Molding
- Window Screens
- Mud Room
- Entrance Foyer
- Family Room Off Kitchen
- Living Room
- Workshop
- Utility Room
Kitchen
- Walk-In Pantry
- Dishwasher
- Kitchen Island
Flooring
- Wood
- Carpet
- Tile
Bedrooms and Bathrooms
- 11 Bedrooms
- En-Suite Primary Bedroom
- En-Suite Bathroom
Laundry
- Dryer
- Washer
Basement
- Basement Fills Entire Space Under The House
- Interior Basement Entry
Home Security
- Carbon Monoxide Detectors
- Fire and Smoke Detector
Parking
- Driveway
- Paved Parking
- Visitor Parking
- Off-Street Parking
Outdoor Features
- Water Access
- Boat Slip
- Private Dock
- Access to a Dock
- Stream or River on Lot
- Shed
- Breezeway
Additional Homes
- Accessory Dwelling Unit (ADU)
Schools
- Bernice A. Ray Elementary School
- Frances C. Richmond Middle Sch
- Hanover High School
Utilities
- Baseboard Heating
- Hot Water Heating System
- Radiant Heating System
- The river is a source of water for the property
- Phone Available
- Cable TV Available
Community Details
- Trails
Listing and Financial Details
- Legal Lot and Block 1 / 2
- Assessor Parcel Number 37
Map
Home Values in the Area
Average Home Value in this Area
Property History
| Date | Event | Price | List to Sale | Price per Sq Ft |
|---|---|---|---|---|
| 05/20/2025 05/20/25 | For Sale | $5,499,000 | -- | $692 / Sq Ft |
Source: PrimeMLS
MLS Number: 5042024
- 10 Pine Dr Unit 2
- 2 Gile Dr
- 144 Pleasant View Terrace
- 292 Woodhaven Dr Unit 9D
- 25 Foothill St
- 6 Timberwood Dr
- 343 Mount Support Rd
- 42 Wolf Rd
- 77-79 Christian St
- 49 Sargent St
- 132 S Main St
- 241 S Main St
- 79 Seminary Hill Rd
- 21-21 Spencer St
- 75 Bank St
- 25 Mountain View Dr
- 30 Dorset Ln
- 335 Us-4 Unit A
- 2015 Quechee Main St Unit 4
- 10 Great Brook Rd
