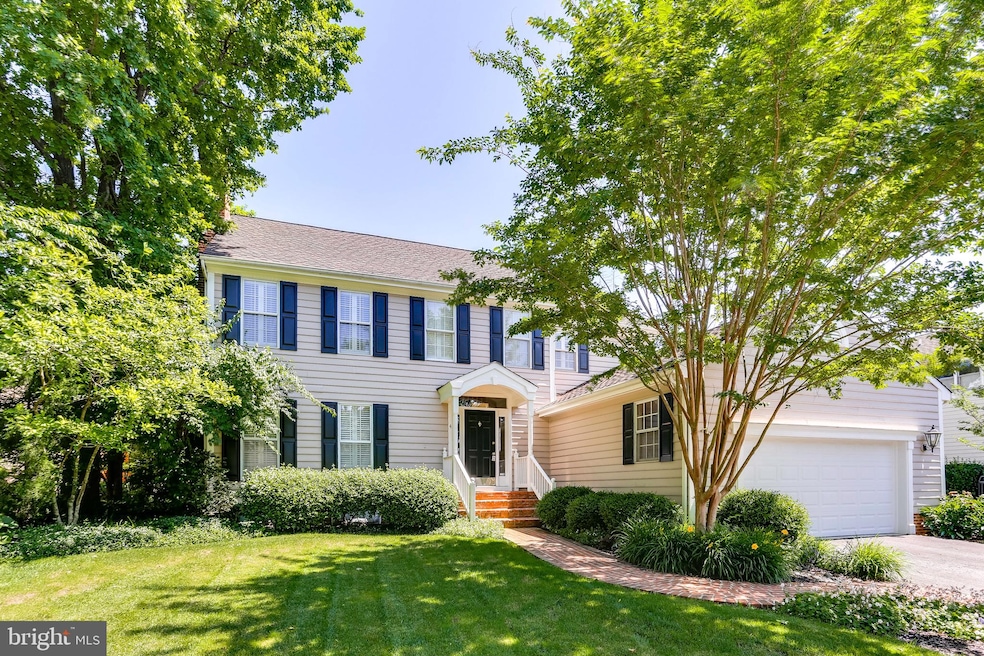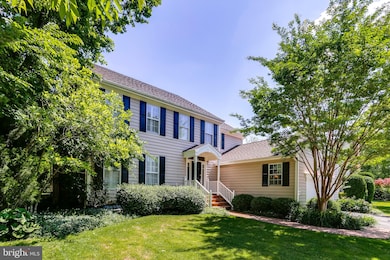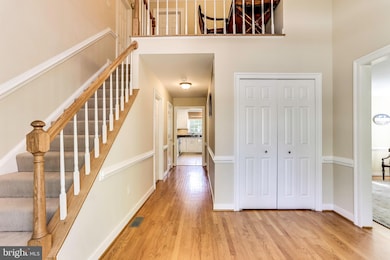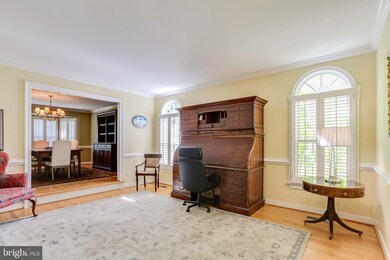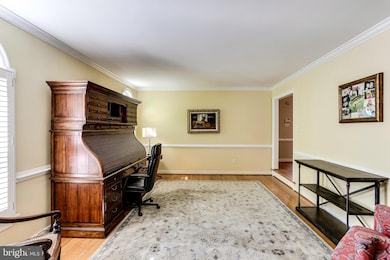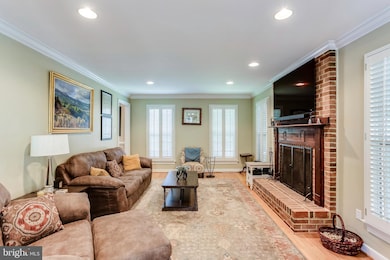
4 Old Elm Ct Lutherville Timonium, MD 21093
Mays Chapel NeighborhoodHighlights
- Colonial Architecture
- 1 Fireplace
- Family Room Off Kitchen
- Riderwood Elementary School Rated A-
- Breakfast Area or Nook
- 2 Car Attached Garage
About This Home
As of June 2025Incredible opportunity to own this beautifully updated and well maintained house in the highly sought after neighborhood of The Hillside at Seminary. Enjoy each level of this 4 bedroom 3 Full and 1 Half bath Colonial home. Features include: Fully screened in 3 season room off the kitchen, open floor plan, gourmet kitchen with granite countertops and stainless steal appliances, huge finished basement, and a fully fenced backyard perfect for entertaining. Fantastic location in high demand school district, just a few minuets to all the shops and restaurants at Greenspring Station, Meadowood Park I83 and York Road.
Home Details
Home Type
- Single Family
Est. Annual Taxes
- $8,761
Year Built
- Built in 1989
HOA Fees
- $50 Monthly HOA Fees
Parking
- 2 Car Attached Garage
- Front Facing Garage
Home Design
- Colonial Architecture
- Brick Exterior Construction
- Vinyl Siding
Interior Spaces
- Property has 3 Levels
- 1 Fireplace
- Family Room Off Kitchen
- Dining Area
- Basement Fills Entire Space Under The House
- Breakfast Area or Nook
Bedrooms and Bathrooms
- 4 Bedrooms
Schools
- Riderwood Elementary School
- Ridgely Middle School
- Dulaney High School
Additional Features
- 0.29 Acre Lot
- Forced Air Heating and Cooling System
Community Details
- The Hillside At Seminary Subdivision
Listing and Financial Details
- Tax Lot 57
- Assessor Parcel Number 04082000004930
Ownership History
Purchase Details
Home Financials for this Owner
Home Financials are based on the most recent Mortgage that was taken out on this home.Purchase Details
Home Financials for this Owner
Home Financials are based on the most recent Mortgage that was taken out on this home.Purchase Details
Purchase Details
Similar Homes in Lutherville Timonium, MD
Home Values in the Area
Average Home Value in this Area
Purchase History
| Date | Type | Sale Price | Title Company |
|---|---|---|---|
| Deed | $742,000 | Mid Atlantic Setmnt Svcs Llc | |
| Deed | $755,000 | Eagle Title Llc | |
| Deed | $600,000 | -- | |
| Deed | $600,000 | -- | |
| Deed | $305,000 | -- |
Mortgage History
| Date | Status | Loan Amount | Loan Type |
|---|---|---|---|
| Open | $645,500 | New Conventional | |
| Closed | $77,000 | Credit Line Revolving | |
| Closed | $667,800 | New Conventional | |
| Previous Owner | $151,000 | New Conventional |
Property History
| Date | Event | Price | Change | Sq Ft Price |
|---|---|---|---|---|
| 06/23/2025 06/23/25 | Sold | $1,010,000 | +1.0% | $273 / Sq Ft |
| 06/01/2025 06/01/25 | Pending | -- | -- | -- |
| 05/30/2025 05/30/25 | For Sale | $1,000,000 | +34.8% | $270 / Sq Ft |
| 08/30/2019 08/30/19 | Sold | $742,000 | -3.6% | $200 / Sq Ft |
| 07/16/2019 07/16/19 | Price Changed | $769,999 | -3.6% | $208 / Sq Ft |
| 05/31/2019 05/31/19 | For Sale | $799,000 | +5.8% | $216 / Sq Ft |
| 03/28/2017 03/28/17 | Sold | $755,000 | 0.0% | $279 / Sq Ft |
| 03/28/2017 03/28/17 | Pending | -- | -- | -- |
| 03/28/2017 03/28/17 | For Sale | $755,000 | -- | $279 / Sq Ft |
Tax History Compared to Growth
Tax History
| Year | Tax Paid | Tax Assessment Tax Assessment Total Assessment is a certain percentage of the fair market value that is determined by local assessors to be the total taxable value of land and additions on the property. | Land | Improvement |
|---|---|---|---|---|
| 2025 | $9,422 | $711,600 | $232,200 | $479,400 |
| 2024 | $9,422 | $709,600 | $0 | $0 |
| 2023 | $4,765 | $707,600 | $0 | $0 |
| 2022 | $9,335 | $705,600 | $232,200 | $473,400 |
| 2021 | $8,732 | $696,400 | $0 | $0 |
| 2020 | $9,221 | $687,200 | $0 | $0 |
| 2019 | $8,217 | $678,000 | $232,200 | $445,800 |
| 2018 | $8,690 | $650,500 | $0 | $0 |
| 2017 | $8,230 | $623,000 | $0 | $0 |
| 2016 | $7,285 | $595,500 | $0 | $0 |
| 2015 | $7,285 | $583,500 | $0 | $0 |
| 2014 | $7,285 | $571,500 | $0 | $0 |
Agents Affiliated with this Home
-
Richard Curtis

Seller's Agent in 2025
Richard Curtis
Curtis Real Estate Company
(410) 320-5227
1 in this area
99 Total Sales
-
Brandon Golueke

Buyer's Agent in 2025
Brandon Golueke
Monument Sotheby's International Realty
(443) 618-5090
2 in this area
107 Total Sales
-
Kevin Cooke

Seller's Agent in 2019
Kevin Cooke
Coldwell Banker (NRT-Southeast-MidAtlantic)
(443) 277-8307
42 Total Sales
-
Takashi Yoshioka

Buyer's Agent in 2019
Takashi Yoshioka
Coldwell Banker (NRT-Southeast-MidAtlantic)
(410) 967-4765
1 in this area
9 Total Sales
-
Tom Mooney

Seller's Agent in 2017
Tom Mooney
O'Conor, Mooney & Fitzgerald
(410) 913-8622
23 in this area
229 Total Sales
Map
Source: Bright MLS
MLS Number: MDBC459874
APN: 08-2000004930
- 8612 Northfields Cir
- 2 Fieldspring Ct
- 8555 Hill Spring Dr
- 1213 Clearfield Cir
- 1242 Clearfield Cir
- 500 Whithorn Ct
- 8644 Tower Bridge Way
- 1021 Jamieson Rd
- 76 Seminary Farm Rd
- 912 W Seminary Ave
- 31 Tudor Ct
- 12 Lochmoor Ct
- 2208 Fox Hunt Ln
- 2101 Cranbourne Rd
- 851 Kellogg Rd
- 8300 Thornton Rd
- 8400 Saunders Rd
- 1 Wandsworth Bridge Way
- 1608 Templeton Rd
- 7 Wandsworth Bridge Way
