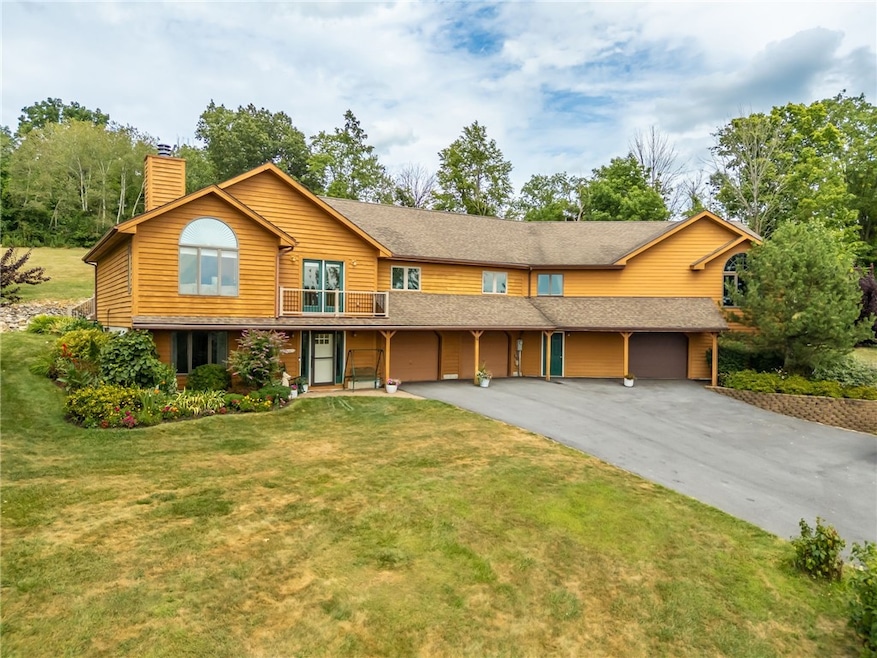
$699,900
- 5 Beds
- 3 Baths
- 3,158 Sq Ft
- 147 Kensington Ct
- Livonia, NY
Prepare yourself to amazed! Stunning 2007 built contemporary home with so many upgrades! Today's cost to build would easily be twice as much! Outside has inground heated pool with new liner and pump. Stamped concrete patio with built in grill for entertaining with covered areas for all types of weather. This area is accessible from fully finished basement with built in bar and kitchen. full bath,
Terry McCarron RE/MAX Hometown Choice






