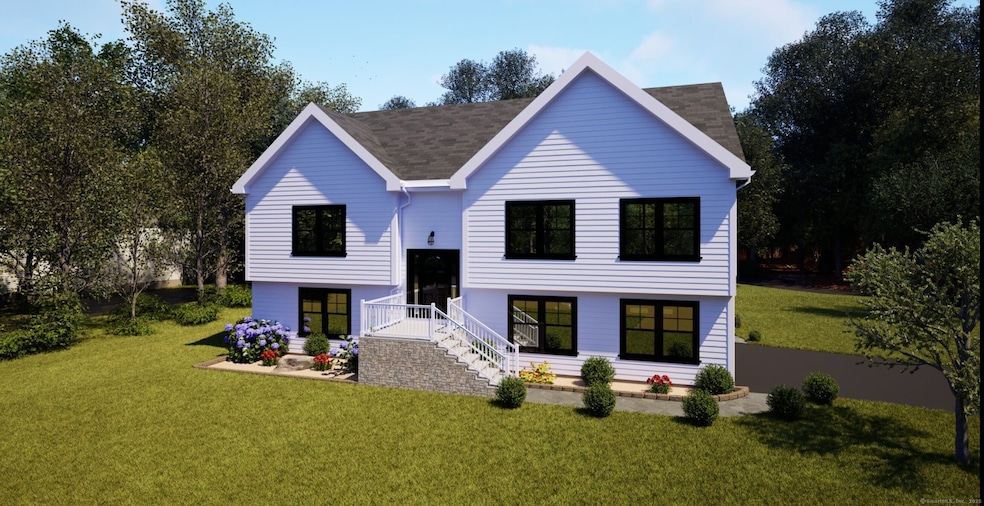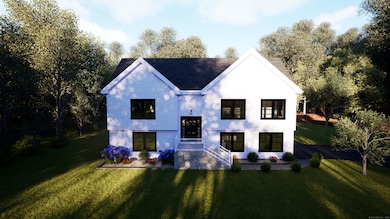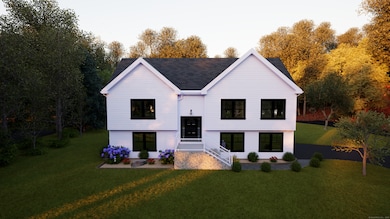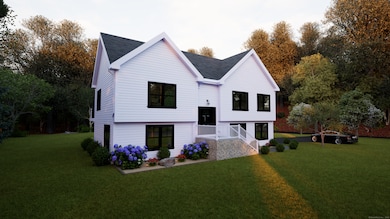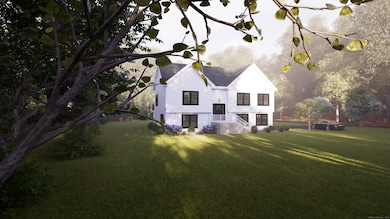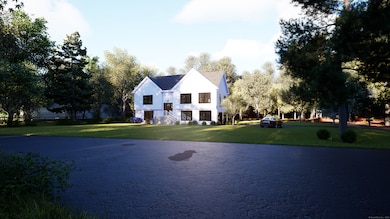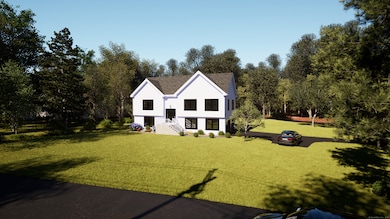4 Old Neversink Rd Danbury, CT 06811
Estimated payment $4,740/month
Highlights
- Open Floorplan
- Deck
- Cathedral Ceiling
- ENERGY STAR Certified Homes
- Contemporary Architecture
- Attic
About This Home
NEW CONSTRUCTION! Welcome to this stunning new construction contemporary raised ranch, thoughtfully designed and crafted for today's lifestyle. Featuring open-concept living with cathedral ceilings, custom finishes, and oversized black windows that fill the space with natural light, this home is as stylish as it is functional. The kitchen boasts quartz countertops, a large island, and premium appliances, while the spacious primary suite includes a tray ceiling and luxurious bath with a custom shower. Downstairs, enjoy a finished lower level perfect for a home office, gym, or playroom. Located on a quiet road with access to Candlewood Lake, offering seasonal fun without the lakefront price tag.
Home Details
Home Type
- Single Family
Est. Annual Taxes
- $346
Year Built
- Built in 2025
Lot Details
- 5,663 Sq Ft Lot
- Property is zoned RA20
Home Design
- Home to be built
- Contemporary Architecture
- Raised Ranch Architecture
- Concrete Foundation
- Frame Construction
- Asphalt Shingled Roof
- HardiePlank Siding
- Vinyl Siding
Interior Spaces
- 2,100 Sq Ft Home
- Open Floorplan
- Cathedral Ceiling
- Thermal Windows
Kitchen
- Gas Range
- Range Hood
- Microwave
- Ice Maker
- Dishwasher
Bedrooms and Bathrooms
- 3 Bedrooms
- 3 Full Bathrooms
Laundry
- Laundry on lower level
- Electric Dryer
- Washer
Attic
- Storage In Attic
- Pull Down Stairs to Attic
- Unfinished Attic
Basement
- Heated Basement
- Walk-Out Basement
- Basement Fills Entire Space Under The House
- Garage Access
- Basement Storage
Parking
- 2 Car Garage
- Parking Deck
- Automatic Garage Door Opener
- Private Driveway
Eco-Friendly Details
- ENERGY STAR Certified Homes
Outdoor Features
- Deck
- Patio
- Rain Gutters
Schools
- Great Plain Elementary School
- Broadview Middle School
- Danbury High School
Utilities
- Central Air
- Heating System Uses Oil Above Ground
- Heating System Uses Propane
- Programmable Thermostat
- Private Company Owned Well
- Propane Water Heater
- Cable TV Available
Listing and Financial Details
- Assessor Parcel Number 81676
Map
Home Values in the Area
Average Home Value in this Area
Tax History
| Year | Tax Paid | Tax Assessment Tax Assessment Total Assessment is a certain percentage of the fair market value that is determined by local assessors to be the total taxable value of land and additions on the property. | Land | Improvement |
|---|---|---|---|---|
| 2025 | $346 | $13,860 | $13,860 | $0 |
| 2024 | $339 | $13,860 | $13,860 | $0 |
| 2023 | $1,215 | $13,860 | $13,860 | $0 |
| 2022 | $1,530 | $69,400 | $69,400 | $0 |
| 2021 | $1,499 | $69,400 | $69,400 | $0 |
| 2020 | $1,499 | $69,400 | $69,400 | $0 |
| 2019 | $1,499 | $69,400 | $69,400 | $0 |
| 2018 | $1,499 | $69,400 | $69,400 | $0 |
| 2017 | $1,497 | $60,100 | $60,100 | $0 |
| 2016 | $1,724 | $60,100 | $60,100 | $0 |
Property History
| Date | Event | Price | List to Sale | Price per Sq Ft |
|---|---|---|---|---|
| 04/18/2025 04/18/25 | For Sale | $899,999 | -- | $429 / Sq Ft |
Purchase History
| Date | Type | Sale Price | Title Company |
|---|---|---|---|
| Quit Claim Deed | -- | -- | |
| Quit Claim Deed | -- | -- |
Source: SmartMLS
MLS Number: 24089209
APN: J03 29
- 255 Great Plain Rd
- 266 Great Plain Rd
- 262 Great Plain Rd
- 256B Great Plain Rd
- 90 Forty Acre Mountain Rd
- 153 40 Acre Mountain Rd
- 58 Cedar Dr
- 1 Marker Rd
- 146 Pocono Point Rd
- 27 Glendale Dr
- 71 Cedar Dr
- 20 Laura Dr
- 1 Sylvan Rd
- 15 Coach Hill
- 30 Marldon Rd
- 70 S Lake Shore Dr
- 168 Candlewood Lake Rd
- 279 Candlewood Lake Rd
- 12 N Nabby Rd
- 69 Wood Creek Rd
- 118 Forty Acre Mountain Rd Unit Lower Level
- 39 Cedar Dr
- 20 Musnug Rd
- 20 Shore Rd
- 6 Circle Dr
- 11 Candlewood Rd
- 41 Candlewood Dr
- 4 Vista Dr
- 3 Partridge Ln
- 21 Old Oak Dr Unit 21
- 5 Nabby Rd
- 62 Candlewood Lake Rd
- 0 Waterview Dr
- 398 Federal Rd
- 60 Homestead Ln Unit 60
- 17 Essex Ct Unit 17
- 18 Homestead Ln
- 33 Cornell Rd
- 731 Federal Rd
- 800 Federal Rd
