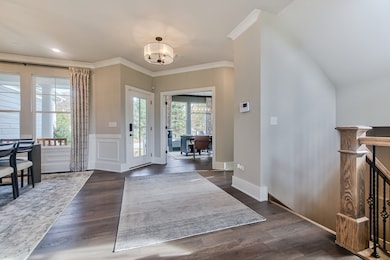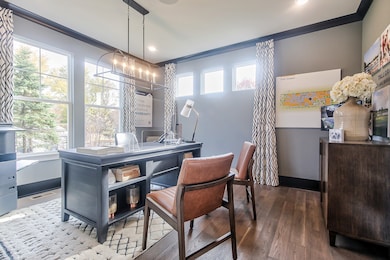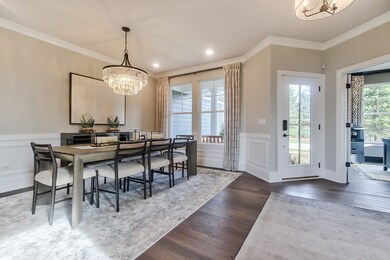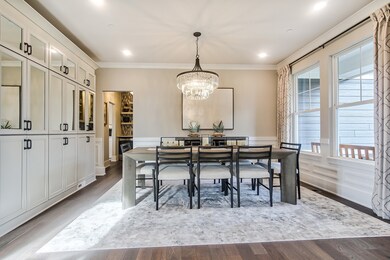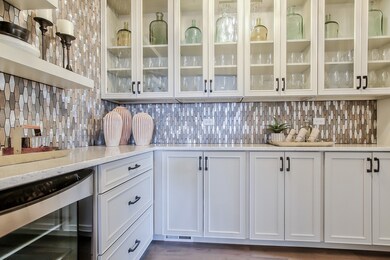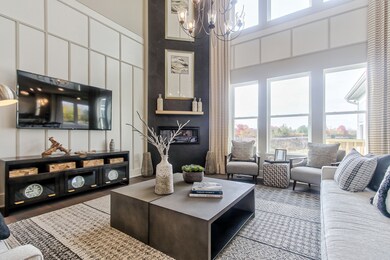
4 Olympia Fields Ct Hawthorn Woods, IL 60047
Hawthorn Woods Country Club NeighborhoodEstimated payment $5,508/month
Highlights
- New Construction
- Clubhouse
- Community Pool
- Fremont Intermediate School Rated A-
- Bonus Room
- Breakfast Room
About This Home
*Below Market Interest Rate Available for Qualified Buyers* Welcome to the Sutcliff-a floorplan like no other. At 3,486 square feet, this single family home offers four bedrooms, two-and-a-half bathrooms, a study, a formal dining room, an open kitchen, a planning area, a two-story great room, convenient second-story laundry room, a lookout basement, and three-car garage. Take a look inside! As you walk through the front door, you are first greeted with an open-concept foyer and the dining room. The study sits to the other side. The foyer also leads to the staircase, where you can head downstairs to the lookout basement. The hub of the home holds a two-story great room with plenty of two story windows, a large kitchen with a lengthy kitchen island, a casual breakfast area with even more windows, and a very large walk-in pantry! The corner planning area and substantially sized mud room that sit behind the kitchen finish off the main floor of this home. The planning area is the perfect secluded space to organize bills or have the kids do homework. The mud room leads directly to the three-car garage. Upstairs there are four large bedrooms and a hall bathroom. The two-story family room makes the hallway feel so light and spacious. The owner's suite takes up the entire rear of the home with its large walk-in closet and en-suite bathroom. The convenient second-floor laundry room is just outside of the suite, making laundry sessions a breeze to complete! The three secondary bedrooms each have a walk-in closet and a large hallway bathroom to share. *Photos and Virtual Tour are of a model home, not subject home* Broker must be present at clients first visit to any M/I Homes community. Lot 376
Open House Schedule
-
Saturday, June 21, 202512:00 to 5:00 pm6/21/2025 12:00:00 PM +00:006/21/2025 5:00:00 PM +00:00Add to Calendar
-
Sunday, June 22, 202512:00 to 5:00 pm6/22/2025 12:00:00 PM +00:006/22/2025 5:00:00 PM +00:00Add to Calendar
Home Details
Home Type
- Single Family
Est. Annual Taxes
- $497
Year Built
- Built in 2025 | New Construction
Lot Details
- Lot Dimensions are 140 x 160
HOA Fees
Parking
- 3 Car Garage
- Driveway
- Parking Included in Price
Home Design
- Asphalt Roof
- Stone Siding
- Concrete Perimeter Foundation
Interior Spaces
- 3,486 Sq Ft Home
- 2-Story Property
- Family Room with Fireplace
- Living Room
- Breakfast Room
- Formal Dining Room
- Bonus Room
- Basement Fills Entire Space Under The House
- Laundry Room
Kitchen
- Range
- Microwave
- Dishwasher
Bedrooms and Bathrooms
- 4 Bedrooms
- 4 Potential Bedrooms
- Dual Sinks
- European Shower
- Separate Shower
Schools
- Fremont Elementary School
- Fremont Middle School
- Mundelein Cons High School
Utilities
- Central Air
- Heating System Uses Natural Gas
- Shared Well
Listing and Financial Details
- Homeowner Tax Exemptions
Community Details
Overview
- Hawthorn Woods Country Club Subdivision, Sutcliff Ec Floorplan
Amenities
- Clubhouse
Recreation
- Community Pool
Map
Home Values in the Area
Average Home Value in this Area
Tax History
| Year | Tax Paid | Tax Assessment Tax Assessment Total Assessment is a certain percentage of the fair market value that is determined by local assessors to be the total taxable value of land and additions on the property. | Land | Improvement |
|---|---|---|---|---|
| 2024 | $497 | $17,554 | $17,554 | -- |
| 2023 | $497 | $5,863 | $5,863 | -- |
| 2022 | $402 | $4,720 | $4,720 | $0 |
| 2021 | $382 | $4,555 | $4,555 | $0 |
| 2020 | $382 | $4,430 | $4,430 | $0 |
| 2019 | $369 | $4,284 | $4,284 | $0 |
| 2018 | $421 | $4,976 | $4,976 | $0 |
| 2017 | $415 | $4,819 | $4,819 | $0 |
| 2016 | $409 | $4,577 | $4,577 | $0 |
| 2015 | $406 | $4,291 | $4,291 | $0 |
| 2014 | $401 | $4,253 | $4,253 | $0 |
| 2012 | $379 | $4,291 | $4,291 | $0 |
Property History
| Date | Event | Price | Change | Sq Ft Price |
|---|---|---|---|---|
| 06/16/2025 06/16/25 | Price Changed | $879,990 | +0.6% | $252 / Sq Ft |
| 05/04/2025 05/04/25 | Price Changed | $874,990 | -2.7% | $251 / Sq Ft |
| 04/28/2025 04/28/25 | For Sale | $898,830 | -- | $258 / Sq Ft |
Similar Homes in the area
Source: Midwest Real Estate Data (MRED)
MLS Number: 12349823
APN: 10-33-201-138
- 7 Olympia Fields Ct
- 7 Harborside Way
- 5 Harborside Way
- 3 Harborside Way
- 25 Harborside Way
- 20 Harborside Way
- 6 Harborside Way
- 4 Harborside Way
- 2 Harborside Way
- 36 Tournament Dr N
- 36 Tournament Dr N
- 36 Tournament Dr N
- 19 Tournament Dr N
- 9 Tournament Dr N
- 3 Turnbury Ct Unit 318
- 27802 N Owens Rd
- 4 Tournament Dr S
- 80 Tournament Dr N
- 26464 N Bittersweet Trail
- 181 N Meadowlark Dr

