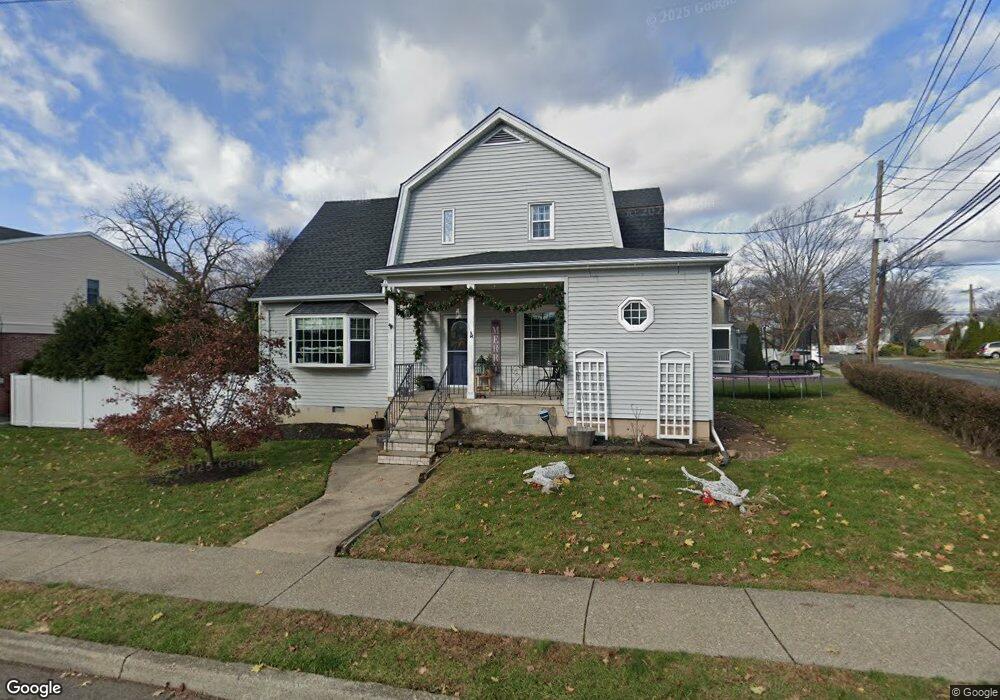4 Oneida Ave Dumont, NJ 07628
Estimated Value: $694,000 - $720,000
4
Beds
2
Baths
1,831
Sq Ft
$387/Sq Ft
Est. Value
About This Home
This home is located at 4 Oneida Ave, Dumont, NJ 07628 and is currently estimated at $707,747, approximately $386 per square foot. 4 Oneida Ave is a home located in Bergen County with nearby schools including Dumont High School and Institute For Educational Achievement.
Ownership History
Date
Name
Owned For
Owner Type
Purchase Details
Closed on
Dec 10, 2019
Sold by
Vitacco John and Vitacco Gagas
Bought by
Mcellen Greg
Current Estimated Value
Purchase Details
Closed on
Aug 3, 2018
Sold by
Michael Rocco V
Bought by
John Vitacco
Purchase Details
Closed on
Sep 5, 2006
Sold by
Murase Isamu
Bought by
Vitacco John and Vitacco Michael Rocco
Create a Home Valuation Report for This Property
The Home Valuation Report is an in-depth analysis detailing your home's value as well as a comparison with similar homes in the area
Home Values in the Area
Average Home Value in this Area
Purchase History
| Date | Buyer | Sale Price | Title Company |
|---|---|---|---|
| Mcellen Greg | $458,000 | None Available | |
| John Vitacco | $118,461 | -- | |
| Vitacco John | $360,000 | -- |
Source: Public Records
Tax History Compared to Growth
Tax History
| Year | Tax Paid | Tax Assessment Tax Assessment Total Assessment is a certain percentage of the fair market value that is determined by local assessors to be the total taxable value of land and additions on the property. | Land | Improvement |
|---|---|---|---|---|
| 2025 | $13,081 | $579,900 | $317,600 | $262,300 |
| 2024 | $12,759 | $321,800 | $187,700 | $134,100 |
| 2023 | $12,495 | $321,800 | $187,700 | $134,100 |
| 2022 | $12,496 | $321,800 | $187,700 | $134,100 |
| 2021 | $11,907 | $321,800 | $187,700 | $134,100 |
| 2020 | $12,096 | $321,800 | $187,700 | $134,100 |
| 2019 | $11,807 | $321,800 | $187,700 | $134,100 |
| 2018 | $11,565 | $321,800 | $187,700 | $134,100 |
| 2017 | $11,343 | $321,800 | $187,700 | $134,100 |
| 2016 | $11,080 | $321,800 | $187,700 | $134,100 |
| 2015 | $10,825 | $321,800 | $187,700 | $134,100 |
| 2014 | $10,613 | $321,800 | $187,700 | $134,100 |
Source: Public Records
Map
Nearby Homes
- 201 Dixon Ave
- 507 James St
- 627 Concord St
- 377 New Milford Ave
- 62 Prospect Ave
- 155 Johnson Ave
- 45 Forest Rd
- 19 Bedford Rd
- 32 1st St
- 608 Fermery Dr
- 6 Sherwood Rd
- 5 Lawrence Ave
- 85 Dance Blvd
- 122 W Quackenbush Ave
- 502 Prospect Ave
- 314 Hirschfeld Place
- 48 W Linden Ave
- 54 Huntting Dr
- 27A Park Ave
- 88 Cedar Rd
- 12 Oneida Ave
- 218 Prospect Ave
- 11 Wyandotte Ave
- 249 Manhattan Terrace
- 250 Prospect Ave
- 20 Oneida Ave
- 21 Wyandotte Ave
- 257 Prospect Ave
- 247 Manhattan Terrace
- 251 Prospect Ave
- 285 Prospect Ave
- 26 Oneida Ave
- 27 Wyandotte Ave
- 8 Wyandotte Ave
- 18 Whittaker St
- 304 Manhattan Terrace
- 19 Oneida Ave
- 16 Wyandotte Ave
- 238 New Milford Ave
- 232 New Milford Ave
