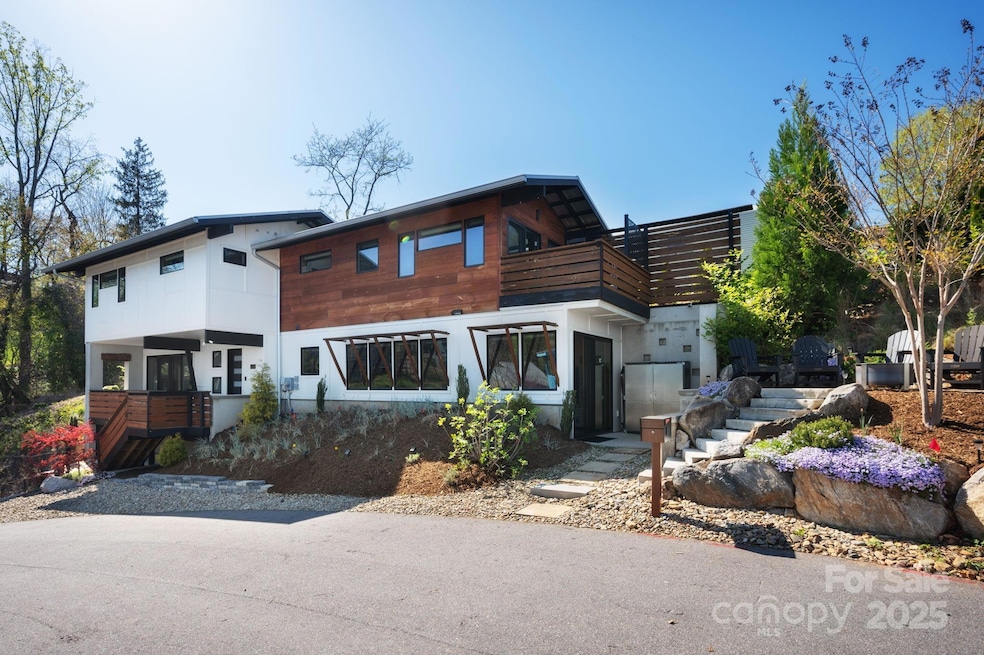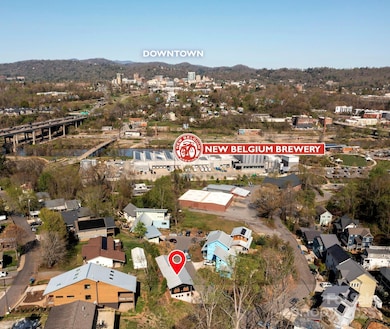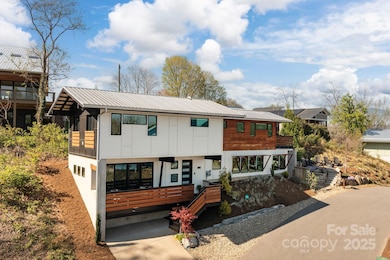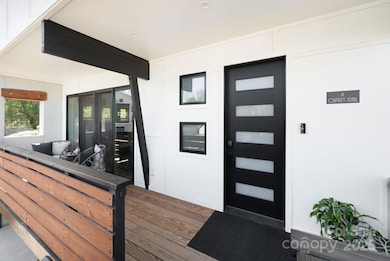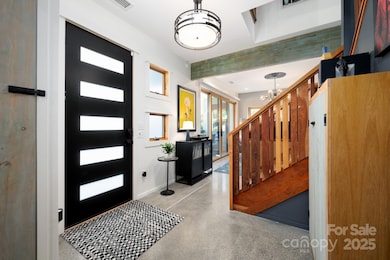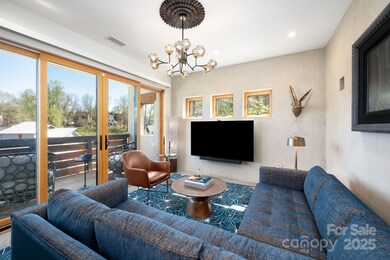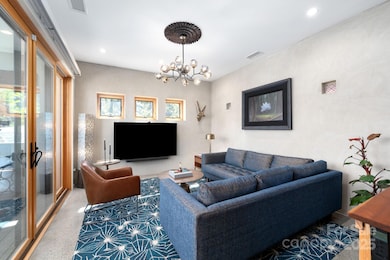
4 Osprey Trail Asheville, NC 28806
West Asheville NeighborhoodHighlights
- City View
- Open Floorplan
- Radiant Floor
- Asheville High Rated A-
- Deck
- Modern Architecture
About This Home
As of May 2025Sophisticated upgrades and refreshed design bring unparalleled luxury to this mountain modern stunner in Walkable West Asheville. Tucked into a quiet neighborhood with city and mountain views, this Green Built NC home showcases an exceptional level of refined and intentional living in Asheville. Custom woodwork (harvested from hardwoods on site), luxe tile, solid wood doors, artistic built-ins, updated lighting, and intentional upgrades (ask your agent for the features list) anchor this unique property. 10’ ceilings, 8’ sliders, and large picture windows provide the palette for abundant natural light. Enjoy warm radiant concrete, passive solar + PV-solar-ready design, and a 57 HERS rating. This energy efficient home also provides ample outdoor living areas with covered porches, view decks, patios and an elevated fire pit. Walk to Haywood Road, River Arts District, New Belgium Brewery, and the French Broad Greenway. For those interested, inquire about purchasing furnishings.
Last Agent to Sell the Property
Mosaic Community Lifestyle Realty Brokerage Email: steph@mymosaicrealty.com License #289187 Listed on: 04/17/2025
Last Buyer's Agent
Allen Tate/Beverly-Hanks Asheville-Biltmore Park License #299629
Home Details
Home Type
- Single Family
Est. Annual Taxes
- $3,918
Year Built
- Built in 2019
Lot Details
- Corner Lot
- Property is zoned RM8
Parking
- Driveway
Property Views
- City
- Mountain
Home Design
- Modern Architecture
- Slab Foundation
- Advanced Framing
- Spray Foam Insulation
- Metal Roof
- Wood Siding
- Recycled Construction Materials
- Stucco
Interior Spaces
- 1-Story Property
- Open Floorplan
- Built-In Features
- Insulated Windows
- Home Security System
Kitchen
- Induction Cooktop
- <<microwave>>
- Dishwasher
- Wine Refrigerator
Flooring
- Wood
- Radiant Floor
- Concrete
- Tile
Bedrooms and Bathrooms
- 3 Bedrooms
- Walk-In Closet
- Dual Flush Toilets
- Low Flow Plumbing Fixtures
Laundry
- Laundry Room
- Dryer
- Washer
Eco-Friendly Details
- No or Low VOC Paint or Finish
Outdoor Features
- Deck
- Covered patio or porch
- Fire Pit
Schools
- Asheville City Elementary School
- Asheville Middle School
- Asheville High School
Utilities
- Zoned Heating and Cooling
- Heat Pump System
- Electric Water Heater
- Cable TV Available
Community Details
- West Asheville Subdivision
Listing and Financial Details
- Assessor Parcel Number 963877263800000
Ownership History
Purchase Details
Home Financials for this Owner
Home Financials are based on the most recent Mortgage that was taken out on this home.Purchase Details
Home Financials for this Owner
Home Financials are based on the most recent Mortgage that was taken out on this home.Purchase Details
Home Financials for this Owner
Home Financials are based on the most recent Mortgage that was taken out on this home.Similar Homes in Asheville, NC
Home Values in the Area
Average Home Value in this Area
Purchase History
| Date | Type | Sale Price | Title Company |
|---|---|---|---|
| Warranty Deed | $777,500 | None Listed On Document | |
| Warranty Deed | $701,500 | None Listed On Document | |
| Warranty Deed | $480,000 | None Available |
Mortgage History
| Date | Status | Loan Amount | Loan Type |
|---|---|---|---|
| Previous Owner | $560,369 | New Conventional | |
| Previous Owner | $360,000 | New Conventional |
Property History
| Date | Event | Price | Change | Sq Ft Price |
|---|---|---|---|---|
| 05/19/2025 05/19/25 | Sold | $777,327 | -6.2% | $450 / Sq Ft |
| 04/17/2025 04/17/25 | For Sale | $829,000 | +18.2% | $480 / Sq Ft |
| 10/17/2024 10/17/24 | Sold | $701,369 | +0.2% | $413 / Sq Ft |
| 08/29/2024 08/29/24 | For Sale | $700,000 | +45.8% | $412 / Sq Ft |
| 01/13/2020 01/13/20 | Sold | $480,000 | -3.0% | $283 / Sq Ft |
| 12/07/2019 12/07/19 | Pending | -- | -- | -- |
| 11/11/2019 11/11/19 | For Sale | $495,000 | -- | $292 / Sq Ft |
Tax History Compared to Growth
Tax History
| Year | Tax Paid | Tax Assessment Tax Assessment Total Assessment is a certain percentage of the fair market value that is determined by local assessors to be the total taxable value of land and additions on the property. | Land | Improvement |
|---|---|---|---|---|
| 2023 | $3,918 | $379,200 | $68,000 | $311,200 |
| 2022 | $3,781 | $379,200 | $0 | $0 |
| 2021 | $3,781 | $379,200 | $0 | $0 |
| 2020 | $2,935 | $272,300 | $0 | $0 |
| 2019 | $639 | $59,300 | $0 | $0 |
| 2018 | $639 | $59,300 | $0 | $0 |
Agents Affiliated with this Home
-
Steph Caldwell

Seller's Agent in 2025
Steph Caldwell
Mosaic Community Lifestyle Realty
(828) 231-6959
16 in this area
92 Total Sales
-
Kelly Hetherington

Buyer's Agent in 2025
Kelly Hetherington
Allen Tate/Beverly-Hanks Asheville-Biltmore Park
(828) 684-8999
10 in this area
66 Total Sales
-
Kelsey Varga

Seller's Agent in 2024
Kelsey Varga
COMPASS
(828) 919-2077
10 in this area
103 Total Sales
-
Liz McGrath
L
Seller Co-Listing Agent in 2024
Liz McGrath
COMPASS
(704) 222-7893
2 in this area
17 Total Sales
-
Jody Whitehurst

Seller's Agent in 2020
Jody Whitehurst
Town and Mountain Realty
(919) 439-2105
50 in this area
139 Total Sales
-
B
Buyer's Agent in 2020
Blake Boyd
Nest Realty Asheville
Map
Source: Canopy MLS (Canopy Realtor® Association)
MLS Number: 4243899
APN: 9638-77-2638-00000
- 21 Toxaway St
- 68 Craven St Unit 310
- 68 Craven St Unit 203
- 68 Craven St Unit 300
- 68 Craven St Unit 304
- 53 Logan Cir
- 125 Waynesville Ave
- 9 Reynolds Rd
- 61 Vandalia Ave
- 74 Logan Ave Unit A1
- 145 Logan Ave
- 104 Deaver St
- 34 Vandalia Ave
- 000 Haywood Rd
- 6 Wamboldt Ave
- 40 Brownwood Ave
- 107 Riverview Dr
- 433 W Haywood St
- 99999 Park Place
- 5 Club St
