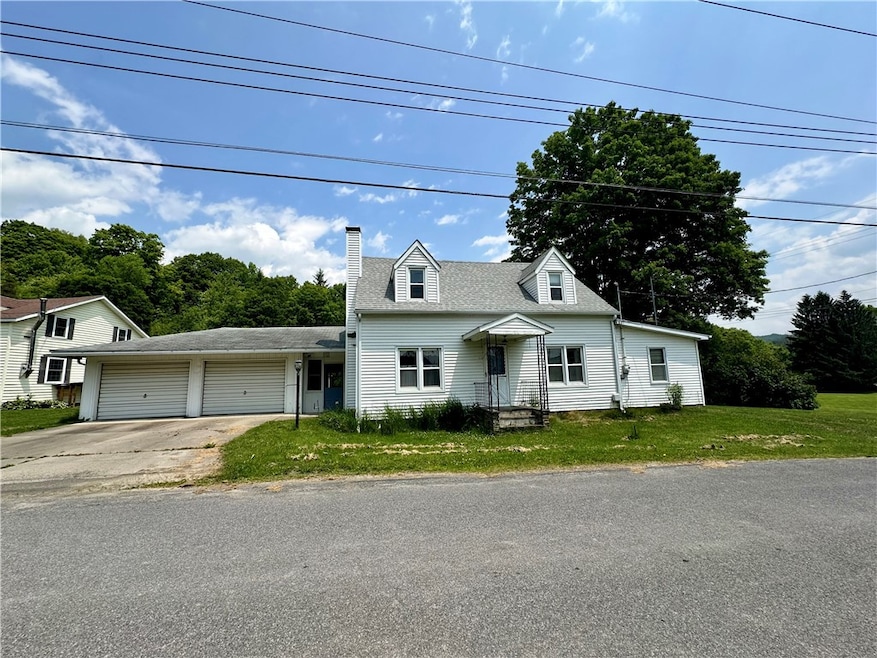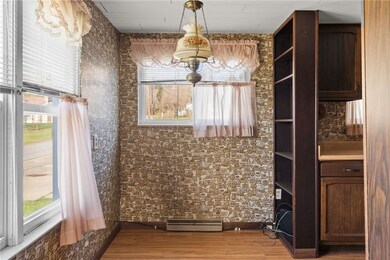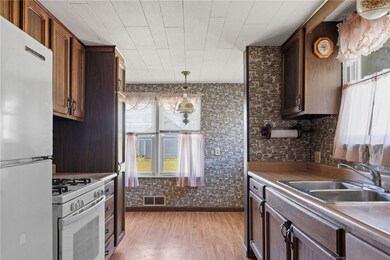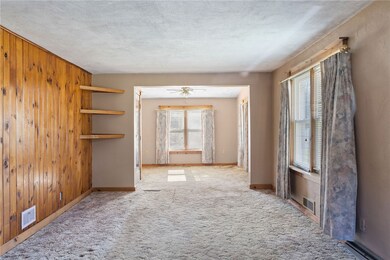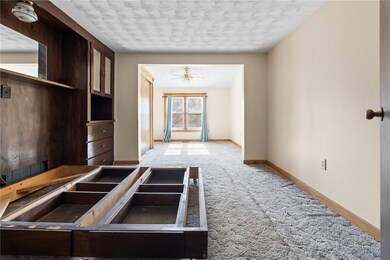
4 Ostrander St Glen Aubrey, NY 13777
Glen Aubrey NeighborhoodEstimated payment $1,363/month
Highlights
- Cape Cod Architecture
- Main Floor Primary Bedroom
- Bonus Room
- Wood Flooring
- 1 Fireplace
- Workshop
About This Home
Purchase this home with the confidence in the sellers providing a full home inspection for your review. Double Garage is double the fun on this home for your cars or hobbies! Enjoy the convenience of a first-floor bedroom and a large living area to enjoy and host guests! Create a vision to fully utilize the lower-level living space! Sit out by the creek on a summer evening and enjoy the sites and sounds. This home is conveniently located within half an hour of the Binghamton area and within ten minutes of I-81 and Whitney Point. If this paints a pretty picture for your future make an appointment for your private showing now!
Listing Agent
Listing by EXIT Realty Homeward Bound Brokerage Phone: 607.237.5780 License #10401314389 Listed on: 06/07/2025

Home Details
Home Type
- Single Family
Est. Annual Taxes
- $4,389
Year Built
- Built in 1946
Lot Details
- 0.52 Acre Lot
- Lot Dimensions are 160x150
- Rectangular Lot
Parking
- 2 Car Attached Garage
- Driveway
Home Design
- Cape Cod Architecture
- Block Foundation
- Vinyl Siding
- Copper Plumbing
Interior Spaces
- 1,534 Sq Ft Home
- 1-Story Property
- 1 Fireplace
- Awning
- Bonus Room
- Workshop
- Basement Fills Entire Space Under The House
- Laundry Room
Kitchen
- Country Kitchen
- Gas Oven
- Gas Cooktop
Flooring
- Wood
- Carpet
- Vinyl
Bedrooms and Bathrooms
- 4 Bedrooms | 1 Primary Bedroom on Main
- 1 Full Bathroom
Outdoor Features
- Patio
Schools
- Caryl E Adams Primary Elementary School
Utilities
- Forced Air Heating System
- Heating System Uses Propane
- Well
- Electric Water Heater
- Septic Tank
- High Speed Internet
Community Details
- Boston Purchase Subdivision
Listing and Financial Details
- Tax Lot 13
- Assessor Parcel Number 034000-053-001-0001-013-000-0000
Map
Home Values in the Area
Average Home Value in this Area
Tax History
| Year | Tax Paid | Tax Assessment Tax Assessment Total Assessment is a certain percentage of the fair market value that is determined by local assessors to be the total taxable value of land and additions on the property. | Land | Improvement |
|---|---|---|---|---|
| 2024 | $4,426 | $74,100 | $12,700 | $61,400 |
| 2023 | $4,301 | $74,100 | $12,700 | $61,400 |
| 2022 | $4,198 | $74,100 | $12,700 | $61,400 |
| 2021 | $4,125 | $74,100 | $12,700 | $61,400 |
| 2020 | $2,469 | $74,100 | $12,700 | $61,400 |
| 2019 | -- | $74,100 | $12,700 | $61,400 |
| 2018 | $2,356 | $74,100 | $12,700 | $61,400 |
| 2017 | $2,340 | $74,100 | $12,700 | $61,400 |
| 2016 | $2,338 | $74,100 | $12,700 | $61,400 |
| 2015 | -- | $74,100 | $12,700 | $61,400 |
| 2014 | -- | $74,100 | $12,700 | $61,400 |
Property History
| Date | Event | Price | Change | Sq Ft Price |
|---|---|---|---|---|
| 07/03/2025 07/03/25 | Price Changed | $175,000 | -2.8% | $114 / Sq Ft |
| 04/30/2025 04/30/25 | Price Changed | $180,000 | -7.7% | $117 / Sq Ft |
| 04/22/2025 04/22/25 | Price Changed | $195,000 | -2.5% | $127 / Sq Ft |
| 04/10/2025 04/10/25 | For Sale | $199,999 | -- | $130 / Sq Ft |
Purchase History
| Date | Type | Sale Price | Title Company |
|---|---|---|---|
| Executors Deed | $48,750 | None Listed On Document | |
| Interfamily Deed Transfer | -- | -- |
Similar Home in Glen Aubrey, NY
Source: Otsego-Delaware Board of REALTORS®
MLS Number: R1613111
APN: 034000-053-001-0001-013-000-0000
- 52 Swan Hill Rd
- 3201 State Route 26
- 185 Corson Rd
- 6 Dedrick Hill Rd
- 499 Pendell Hill Rd
- 119 Pease Hill Rd
- 419 Pump Hill Rd
- 608 Pendell Hill Rd
- 600 Miller Rd
- 220 Joyner Rd
- 2193 Airport Rd
- 58 Aaryn Dr
- 2657 Ketchumville Rd
- 14 Mill St
- 49 Lewis St
- 626 Edson Rd
- 739 Dimmock Hill Rd
- 301 Edwards Hill Rd
- 89 Treadwell Rd
- 7322 119th St
- 1035 Anna Maria Dr
- 832 Oakdale Rd Unit 832 Oakdale rd
- 1025 Reynolds Rd
- 47 Carol Ct
- 99 Castle Creek Rd
- 512 Reynolds Rd
- 1026 Southern Pines Dr
- 414 Arthur Ave Unit 2 rear
- 593 Hooper Rd
- 831 Squires Ave
- 42 Miriam St
- 28 Prescott Rd
- 3554 Smith Dr
- 811 Oak Hill Ave
- 436 Glenwood Rd
- 104 Hill Ave Unit top floor
- 22 Zoa Ave
- 13 Jay St
- 224 Lester Ave
- 89 Pratt Ave Unit 2
