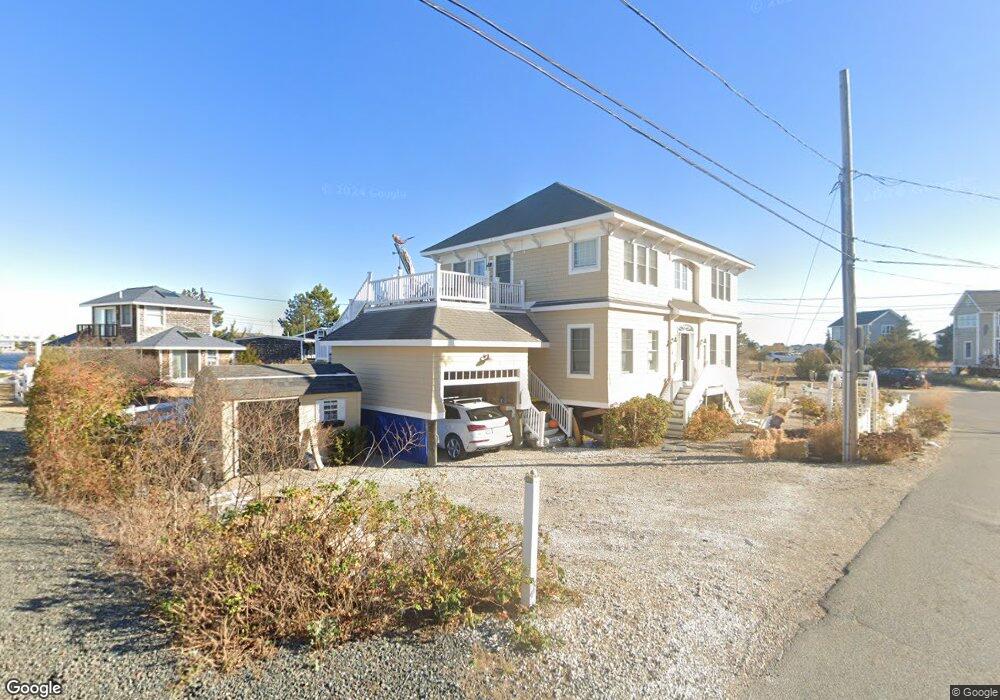4 P St Newburyport, MA 01950
Estimated Value: $1,248,000 - $1,395,746
3
Beds
3
Baths
2,196
Sq Ft
$608/Sq Ft
Est. Value
About This Home
This home is located at 4 P St, Newburyport, MA 01950 and is currently estimated at $1,334,437, approximately $607 per square foot. 4 P St is a home located in Essex County with nearby schools including Francis T. Bresnahan Elementary School, Edward G. Molin Elementary School, and Rupert A. Nock Middle School.
Ownership History
Date
Name
Owned For
Owner Type
Purchase Details
Closed on
Dec 15, 2020
Sold by
Richards Kim A
Bought by
Mama Kim Richards Ft
Current Estimated Value
Purchase Details
Closed on
Mar 21, 2008
Sold by
Lingley Lane Llp
Bought by
Richards Robert P
Home Financials for this Owner
Home Financials are based on the most recent Mortgage that was taken out on this home.
Original Mortgage
$47,000
Interest Rate
5.75%
Mortgage Type
Purchase Money Mortgage
Create a Home Valuation Report for This Property
The Home Valuation Report is an in-depth analysis detailing your home's value as well as a comparison with similar homes in the area
Home Values in the Area
Average Home Value in this Area
Purchase History
| Date | Buyer | Sale Price | Title Company |
|---|---|---|---|
| Mama Kim Richards Ft | -- | None Available | |
| Richards Robert P | $820,000 | -- |
Source: Public Records
Mortgage History
| Date | Status | Borrower | Loan Amount |
|---|---|---|---|
| Previous Owner | Richards Robert P | $47,000 | |
| Previous Owner | Richards Robert P | $660,000 |
Source: Public Records
Tax History Compared to Growth
Tax History
| Year | Tax Paid | Tax Assessment Tax Assessment Total Assessment is a certain percentage of the fair market value that is determined by local assessors to be the total taxable value of land and additions on the property. | Land | Improvement |
|---|---|---|---|---|
| 2025 | $12,948 | $1,351,600 | $469,200 | $882,400 |
| 2024 | $12,116 | $1,215,200 | $426,500 | $788,700 |
| 2023 | $11,267 | $1,049,100 | $338,500 | $710,600 |
| 2022 | $11,360 | $945,900 | $282,100 | $663,800 |
| 2021 | $11,190 | $885,300 | $278,700 | $606,600 |
| 2020 | $11,367 | $885,300 | $278,700 | $606,600 |
| 2019 | $10,149 | $775,900 | $267,600 | $508,300 |
| 2018 | $10,389 | $783,500 | $254,900 | $528,600 |
| 2017 | $10,546 | $784,100 | $255,500 | $528,600 |
| 2016 | $9,601 | $717,000 | $253,500 | $463,500 |
| 2015 | $9,792 | $734,000 | $253,500 | $480,500 |
Source: Public Records
Map
Nearby Homes
- 5 Helena St
- 11 Harbor St
- 12 Barker St
- 10 61st St Unit 10
- 4 54th St
- 12 53rd St
- 44 Old Point Rd
- 10 Meadowview Ln Unit B
- 2 Plum Island Blvd
- 28 & 30 Plum Island Turnpike
- 5 Northern Blvd
- 2 Sunset Dr
- 141 Atlantic Ave
- 33 Union St
- 4 Goodwin Ave
- 116 Railroad Ave
- 114 Railroad Ave
- 52 Brissette Ave
- 103 Railroad Ave
- 1 Lancaster Rd
