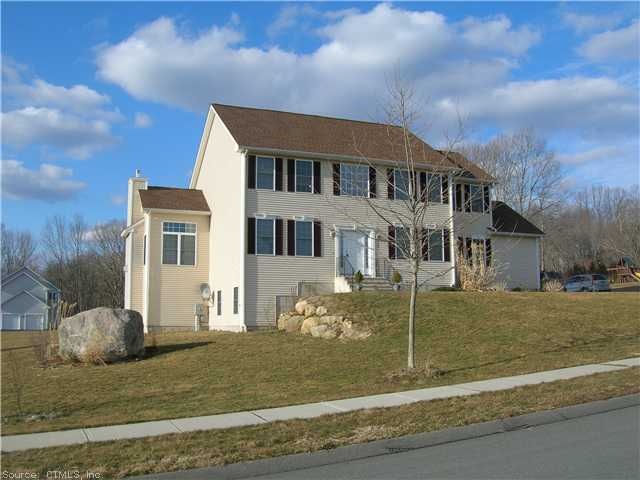
4 Paddock Rd East Lyme, CT 06333
Highlights
- Colonial Architecture
- Attic
- Thermal Windows
- East Lyme Middle School Rated A-
- 1 Fireplace
- 2 Car Attached Garage
About This Home
As of January 2016Bring us an offer! Wonderful sun filled home. Very open with great daylight. The family room is such to please, right off the kitchen with a gas fireplace, two story ceiling and lovely windows. Call for an appointment to view this lovely home.
Last Agent to Sell the Property
William Pitt Sotheby's Int'l License #RES.0760956 Listed on: 03/05/2012

Home Details
Home Type
- Single Family
Est. Annual Taxes
- $6,889
Year Built
- Built in 2007
Lot Details
- 0.93 Acre Lot
- Open Lot
Home Design
- Colonial Architecture
- Vinyl Siding
Interior Spaces
- 2,784 Sq Ft Home
- 1 Fireplace
- Thermal Windows
- Unfinished Basement
- Basement Fills Entire Space Under The House
- Pull Down Stairs to Attic
Kitchen
- Oven or Range
- Range Hood
- Dishwasher
Bedrooms and Bathrooms
- 4 Bedrooms
Parking
- 2 Car Attached Garage
- Automatic Garage Door Opener
- Driveway
Schools
- Pboe Elementary School
- ELMS Middle School
- ELHS High School
Utilities
- Central Air
- Heating System Uses Oil
- Heating System Uses Oil Above Ground
- Electric Water Heater
- Cable TV Available
Ownership History
Purchase Details
Home Financials for this Owner
Home Financials are based on the most recent Mortgage that was taken out on this home.Purchase Details
Home Financials for this Owner
Home Financials are based on the most recent Mortgage that was taken out on this home.Purchase Details
Similar Homes in the area
Home Values in the Area
Average Home Value in this Area
Purchase History
| Date | Type | Sale Price | Title Company |
|---|---|---|---|
| Warranty Deed | $379,000 | -- | |
| Warranty Deed | $362,666 | -- | |
| Warranty Deed | $490,721 | -- | |
| Warranty Deed | $379,000 | -- | |
| Warranty Deed | $362,666 | -- | |
| Warranty Deed | $490,721 | -- |
Mortgage History
| Date | Status | Loan Amount | Loan Type |
|---|---|---|---|
| Open | $179,000 | New Conventional | |
| Closed | $179,000 | New Conventional | |
| Previous Owner | $300,000 | No Value Available |
Property History
| Date | Event | Price | Change | Sq Ft Price |
|---|---|---|---|---|
| 01/21/2016 01/21/16 | Sold | $379,000 | -7.5% | $136 / Sq Ft |
| 11/19/2015 11/19/15 | Pending | -- | -- | -- |
| 09/04/2015 09/04/15 | For Sale | $409,900 | +15.5% | $147 / Sq Ft |
| 07/31/2012 07/31/12 | Sold | $355,000 | -15.5% | $128 / Sq Ft |
| 05/24/2012 05/24/12 | Pending | -- | -- | -- |
| 03/05/2012 03/05/12 | For Sale | $420,000 | -- | $151 / Sq Ft |
Tax History Compared to Growth
Tax History
| Year | Tax Paid | Tax Assessment Tax Assessment Total Assessment is a certain percentage of the fair market value that is determined by local assessors to be the total taxable value of land and additions on the property. | Land | Improvement |
|---|---|---|---|---|
| 2024 | $9,226 | $350,140 | $105,630 | $244,510 |
| 2023 | $8,711 | $350,140 | $105,630 | $244,510 |
| 2022 | $8,347 | $350,140 | $105,630 | $244,510 |
| 2021 | $8,085 | $283,570 | $105,630 | $177,940 |
| 2020 | $8,378 | $295,400 | $105,630 | $189,770 |
| 2019 | $8,327 | $295,400 | $105,630 | $189,770 |
| 2018 | $8,079 | $295,400 | $105,630 | $189,770 |
| 2017 | $7,728 | $295,400 | $105,630 | $189,770 |
| 2016 | $7,651 | $301,700 | $90,510 | $211,190 |
| 2015 | $7,455 | $301,700 | $90,510 | $211,190 |
| 2014 | $7,250 | $301,700 | $90,510 | $211,190 |
Agents Affiliated with this Home
-

Seller's Agent in 2016
Roberta Felitto
Berkshire Hathaway Home Services
-
Marilyn Lusher

Buyer's Agent in 2016
Marilyn Lusher
RE/MAX
(860) 460-9559
18 in this area
367 Total Sales
-
Deborah Fountain

Seller's Agent in 2012
Deborah Fountain
William Pitt
(860) 303-0968
44 in this area
147 Total Sales
-
Annie Kaye Nowak

Buyer's Agent in 2012
Annie Kaye Nowak
Coldwell Banker Realty
(860) 460-6859
12 in this area
72 Total Sales
Map
Source: SmartMLS
MLS Number: E255949
APN: ELYM-001900-053007
- 114 Dean Rd
- 6 Jeremy Dr
- 5 Willow Ln
- 18 Twin Valley Rd
- 3 Twin Valley Rd
- 22 Willow Ln
- 34 Willow Ln
- 80 Roxbury Rd
- 7 Green Valley Lake Rd
- 6 Red Fox Rd
- 64 Society Rd
- 10 Patrick Place
- 8 Dean Rd
- 15 Freedom Way Unit 91
- 15 Freedom Way Unit 92
- 9 Knollwood Rd
- 14 Colton Rd
- 33 Woodland Rd
- 91 Riverview Rd Unit 9B
- 188 4 Mile River Rd
