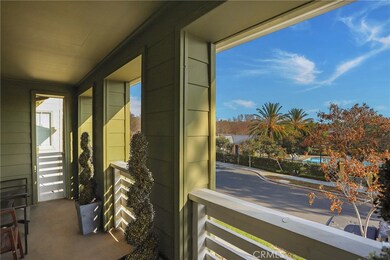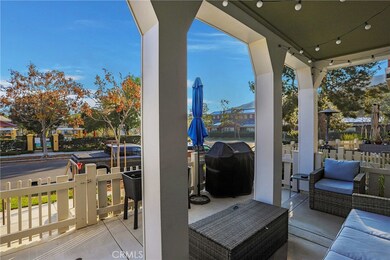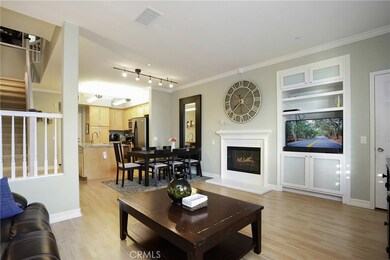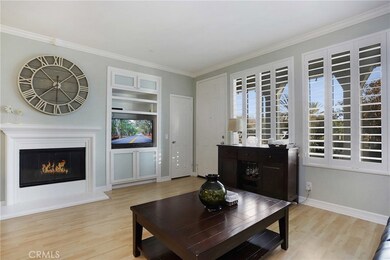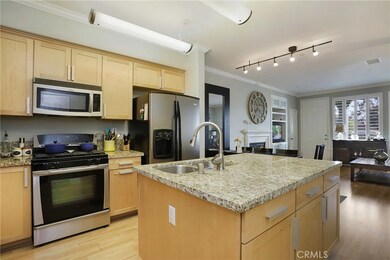
4 Palladium Ln Ladera Ranch, CA 92694
Terramor Village NeighborhoodHighlights
- Heated In Ground Pool
- Primary Bedroom Suite
- Dual Staircase
- Oso Grande Elementary School Rated A
- Updated Kitchen
- 3-minute walk to Boreal Plunge Park
About This Home
As of February 2020Run don't walk to this beautiful, upgraded Sutter’s Mill 3 bedroom town home located on a quiet tree lined street in the picturesque city of Ladera Ranch. Prime location across from community park, pool and play area. One of the few townhomes in Ladera with a full size driveway leading to a two car garage with direct access and a large fenced front patio perfect for BBQing and outdoor entertaining. Highly updated home with many custom details including granite counters in the kitchen, bathrooms with luxury finishes, custom crown moldings, recessed lights, plantation shutters, and oversized baseboards throughout the entire home. Master suite is huge and has a private balcony overlooking the park, walk-in closet and a dream bathroom complete with dual sinks separate seamless glass shower and garden tub. Extra deep customized closets on every level. Permanently installed whole house water filtration system for safer cleaner drinking water and the entire home has been repiped! “Smart” wi fi thermostat and more. Ladera Ranch is famous for its community pools, water park, dog park, skate park, wilderness trails and award winning schools. Better hurry on this one!
Last Agent to Sell the Property
Re/Max First Class License #01797454 Listed on: 01/21/2020

Property Details
Home Type
- Condominium
Est. Annual Taxes
- $8,310
Year Built
- Built in 2004 | Remodeled
Lot Details
- Two or More Common Walls
- Vinyl Fence
- Density is up to 1 Unit/Acre
HOA Fees
Parking
- 2 Car Direct Access Garage
- Parking Available
- Rear-Facing Garage
- Two Garage Doors
- Garage Door Opener
- Driveway Level
Property Views
- Hills
- Park or Greenbelt
- Pool
- Neighborhood
Home Design
- Cape Cod Architecture
- Contemporary Architecture
- Turnkey
- Slab Foundation
- Fire Rated Drywall
- Shingle Roof
- Copper Plumbing
- Stucco
Interior Spaces
- 1,578 Sq Ft Home
- 3-Story Property
- Dual Staircase
- Built-In Features
- Ceiling Fan
- Recessed Lighting
- Gas Fireplace
- Double Pane Windows
- Insulated Windows
- Shutters
- Custom Window Coverings
- Window Screens
- Panel Doors
- Family Room with Fireplace
- Family Room Off Kitchen
- Living Room with Attached Deck
- Open Floorplan
- Dining Room
- Home Office
- Storage
- Pest Guard System
Kitchen
- Updated Kitchen
- Open to Family Room
- Eat-In Kitchen
- Breakfast Bar
- Self-Cleaning Convection Oven
- Gas Oven
- Gas Range
- Range Hood
- Dishwasher
- Kitchen Island
- Granite Countertops
- Tile Countertops
- Disposal
Flooring
- Carpet
- Laminate
- Tile
Bedrooms and Bathrooms
- 3 Bedrooms
- All Upper Level Bedrooms
- Primary Bedroom Suite
- Remodeled Bathroom
- Granite Bathroom Countertops
- Low Flow Toliet
- Bathtub with Shower
- Walk-in Shower
- Low Flow Shower
Laundry
- Laundry Room
- Laundry on upper level
- Gas And Electric Dryer Hookup
Pool
- Heated In Ground Pool
- Heated Spa
- In Ground Spa
- Fence Around Pool
Outdoor Features
- Balcony
- Covered patio or porch
- Exterior Lighting
- Rain Gutters
Utilities
- Central Heating and Cooling System
- Heating System Uses Natural Gas
- Natural Gas Connected
- Central Water Heater
- Water Purifier
- Water Softener
- Cable TV Available
Listing and Financial Details
- Tax Lot 2
- Tax Tract Number 16341
- Assessor Parcel Number 93904815
Community Details
Overview
- 100 Units
- Sutters Mill Association, Phone Number (714) 285-2626
- Larmac Association
- Maintained Community
- Foothills
- Greenbelt
Amenities
- Picnic Area
- Clubhouse
Recreation
- Tennis Courts
- Sport Court
- Community Playground
- Community Pool
- Community Spa
- Park
- Dog Park
- Water Sports
- Hiking Trails
- Bike Trail
Pet Policy
- Pets Allowed
Security
- Security Guard
- Carbon Monoxide Detectors
- Fire and Smoke Detector
Ownership History
Purchase Details
Home Financials for this Owner
Home Financials are based on the most recent Mortgage that was taken out on this home.Purchase Details
Home Financials for this Owner
Home Financials are based on the most recent Mortgage that was taken out on this home.Purchase Details
Home Financials for this Owner
Home Financials are based on the most recent Mortgage that was taken out on this home.Purchase Details
Purchase Details
Home Financials for this Owner
Home Financials are based on the most recent Mortgage that was taken out on this home.Purchase Details
Home Financials for this Owner
Home Financials are based on the most recent Mortgage that was taken out on this home.Purchase Details
Home Financials for this Owner
Home Financials are based on the most recent Mortgage that was taken out on this home.Purchase Details
Home Financials for this Owner
Home Financials are based on the most recent Mortgage that was taken out on this home.Purchase Details
Home Financials for this Owner
Home Financials are based on the most recent Mortgage that was taken out on this home.Purchase Details
Home Financials for this Owner
Home Financials are based on the most recent Mortgage that was taken out on this home.Purchase Details
Home Financials for this Owner
Home Financials are based on the most recent Mortgage that was taken out on this home.Similar Home in Ladera Ranch, CA
Home Values in the Area
Average Home Value in this Area
Purchase History
| Date | Type | Sale Price | Title Company |
|---|---|---|---|
| Grant Deed | $540,000 | Lawyers Title | |
| Interfamily Deed Transfer | -- | Fidelity National Title Co | |
| Grant Deed | $522,000 | First American Title Comapny | |
| Interfamily Deed Transfer | -- | None Available | |
| Grant Deed | $490,000 | New Century Title Company | |
| Grant Deed | $650,000 | Financial Title Co Gardena | |
| Grant Deed | $530,000 | First American Title Co | |
| Interfamily Deed Transfer | -- | First American Title Co | |
| Grant Deed | $544,500 | First American Title Co | |
| Interfamily Deed Transfer | -- | First American Title Co | |
| Grant Deed | $396,000 | -- |
Mortgage History
| Date | Status | Loan Amount | Loan Type |
|---|---|---|---|
| Open | $510,400 | New Conventional | |
| Closed | $513,000 | New Conventional | |
| Previous Owner | $410,800 | New Conventional | |
| Previous Owner | $417,600 | New Conventional | |
| Previous Owner | $392,000 | New Conventional | |
| Previous Owner | $392,000 | Purchase Money Mortgage | |
| Previous Owner | $520,000 | Fannie Mae Freddie Mac | |
| Previous Owner | $130,000 | Fannie Mae Freddie Mac | |
| Previous Owner | $424,000 | Purchase Money Mortgage | |
| Previous Owner | $489,950 | Purchase Money Mortgage | |
| Previous Owner | $316,672 | Purchase Money Mortgage | |
| Closed | $79,168 | No Value Available | |
| Closed | $106,000 | No Value Available |
Property History
| Date | Event | Price | Change | Sq Ft Price |
|---|---|---|---|---|
| 04/13/2023 04/13/23 | Rented | $3,800 | 0.0% | -- |
| 03/27/2023 03/27/23 | For Rent | $3,800 | 0.0% | -- |
| 02/18/2020 02/18/20 | Sold | $540,000 | -1.8% | $342 / Sq Ft |
| 01/23/2020 01/23/20 | Pending | -- | -- | -- |
| 01/21/2020 01/21/20 | For Sale | $549,900 | +5.3% | $348 / Sq Ft |
| 03/09/2017 03/09/17 | Sold | $522,000 | -2.6% | $331 / Sq Ft |
| 01/27/2017 01/27/17 | Pending | -- | -- | -- |
| 11/07/2016 11/07/16 | Price Changed | $536,000 | -1.8% | $340 / Sq Ft |
| 10/29/2016 10/29/16 | For Sale | $546,000 | -- | $346 / Sq Ft |
Tax History Compared to Growth
Tax History
| Year | Tax Paid | Tax Assessment Tax Assessment Total Assessment is a certain percentage of the fair market value that is determined by local assessors to be the total taxable value of land and additions on the property. | Land | Improvement |
|---|---|---|---|---|
| 2024 | $8,310 | $578,987 | $352,271 | $226,716 |
| 2023 | $8,167 | $567,635 | $345,364 | $222,271 |
| 2022 | $8,282 | $556,505 | $338,592 | $217,913 |
| 2021 | $8,117 | $545,594 | $331,953 | $213,641 |
| 2020 | $8,174 | $553,949 | $353,196 | $200,753 |
| 2019 | $8,144 | $543,088 | $346,271 | $196,817 |
| 2018 | $8,101 | $532,440 | $339,482 | $192,958 |
| 2017 | $7,492 | $481,000 | $258,488 | $222,512 |
| 2016 | $7,543 | $481,000 | $258,488 | $222,512 |
| 2015 | $7,657 | $481,000 | $258,488 | $222,512 |
| 2014 | $6,634 | $379,525 | $157,013 | $222,512 |
Agents Affiliated with this Home
-
Leslie Leath
L
Seller's Agent in 2023
Leslie Leath
O'Donnell Real Estate
(949) 716-6653
2 in this area
10 Total Sales
-
Lara Johnson
L
Buyer's Agent in 2023
Lara Johnson
HomeSmart, Evergreen Realty
(714) 322-9111
11 in this area
35 Total Sales
-
Richie Dobbs

Seller's Agent in 2020
Richie Dobbs
RE/MAX
(949) 910-2343
39 Total Sales
-
Jahi Johnson

Buyer's Agent in 2020
Jahi Johnson
eXp Realty of Greater Los Angeles, Inc.
(818) 605-9300
12 Total Sales
-
Wendy Ross

Seller's Agent in 2017
Wendy Ross
Wendy Hooper Ross, Broker
(949) 870-2424
33 Total Sales
Map
Source: California Regional Multiple Listing Service (CRMLS)
MLS Number: OC20013919
APN: 939-048-15
- 72 Orange Blossom Cir
- 109 Orange Blossom Cir
- 7 Rumford St
- 26 Valmont Way
- 65 Valmont Way
- 37 Rumford St
- 4 Lindenwood Farm
- 39 Bedstraw Loop
- 1151 Brush Creek
- 1101 Lasso Way Unit 303
- 1201 Lasso Way Unit 202
- 172 Rosebay Rd
- 67 Concepcion St
- 190 Yearling Way
- 1100 Lasso Way Unit 203
- 1301 Lasso Way Unit 303
- 24 Marcilla
- 101 Sansovino Unit 26
- 70 Sansovino
- 76 Bedstraw Loop

