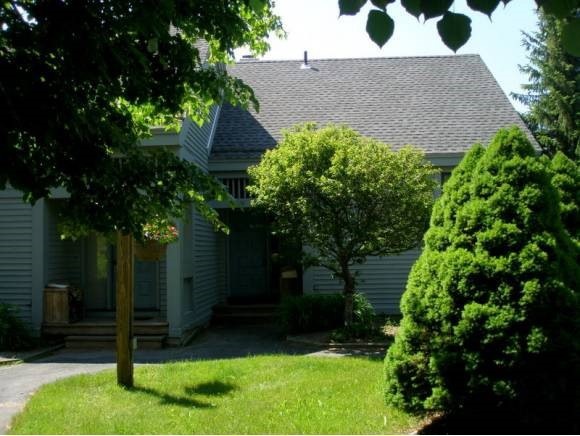
4 Par Dr Unit 13 Wilmington, VT 05363
Estimated Value: $325,000 - $362,000
Highlights
- Ski Accessible
- Deck
- Skylights
- Resort Property
- Furnished
- Tile Flooring
About This Home
As of June 2013Townhouse on the Haystack Golf Course! Nice views of the golf course and mountain ridge and attractively landscaped. 2 bedrooms plus loft with its own full bath, sauna, 3.5 baths in all. Full size washer dryer.Nicely furnished. End unit more windows.
Last Agent to Sell the Property
Skihome Realty License #081.0003112 Listed on: 01/10/2011
Townhouse Details
Home Type
- Townhome
Est. Annual Taxes
- $3,265
Year Built
- Built in 1984
Lot Details
- 4,356
Home Design
- Concrete Foundation
- Wood Frame Construction
- Architectural Shingle Roof
- Clap Board Siding
Interior Spaces
- 1,550 Sq Ft Home
- 3-Story Property
- Furnished
- Skylights
- Wood Burning Fireplace
- Screen For Fireplace
- Blinds
- Window Screens
- Combination Dining and Living Room
Kitchen
- Electric Range
- Microwave
- Dishwasher
Flooring
- Carpet
- Tile
- Vinyl
Bedrooms and Bathrooms
- 3 Bedrooms
- En-Suite Primary Bedroom
Laundry
- Laundry on upper level
- Washer
Parking
- Gravel Driveway
- Shared Driveway
Outdoor Features
- Deck
Schools
- Deerfield Valley Elem. Sch Elementary School
- Twin Valley Middle School
- Twin Valley High School
Utilities
- Baseboard Heating
- Electric Water Heater
- Cable TV Available
Community Details
Overview
- Resort Property
- Dankane Association
- Spyglass Condos
- Spyglass Subdivision
Recreation
- Ski Accessible
Similar Home in Wilmington, VT
Home Values in the Area
Average Home Value in this Area
Property History
| Date | Event | Price | Change | Sq Ft Price |
|---|---|---|---|---|
| 06/21/2013 06/21/13 | Sold | $150,000 | -18.9% | $97 / Sq Ft |
| 05/07/2013 05/07/13 | Pending | -- | -- | -- |
| 01/10/2011 01/10/11 | For Sale | $185,000 | -- | $119 / Sq Ft |
Tax History Compared to Growth
Tax History
| Year | Tax Paid | Tax Assessment Tax Assessment Total Assessment is a certain percentage of the fair market value that is determined by local assessors to be the total taxable value of land and additions on the property. | Land | Improvement |
|---|---|---|---|---|
| 2024 | $5,088 | $276,680 | $0 | $276,680 |
| 2023 | $4,066 | $182,560 | $0 | $182,560 |
| 2022 | $4,065 | $182,560 | $0 | $182,560 |
| 2021 | $4,015 | $182,560 | $0 | $182,560 |
| 2020 | $4,421 | $182,560 | $0 | $182,560 |
| 2019 | $4,227 | $180,800 | $0 | $0 |
| 2018 | $4,072 | $180,800 | $0 | $0 |
| 2016 | $3,661 | $180,800 | $0 | $0 |
Agents Affiliated with this Home
-
Sheila Joyce-Albano

Seller's Agent in 2013
Sheila Joyce-Albano
Skihome Realty
(802) 380-1447
2 in this area
66 Total Sales
-
Patricia Fitzpatrick

Buyer's Agent in 2013
Patricia Fitzpatrick
Skihome Realty
(802) 345-4016
13 in this area
167 Total Sales
Map
Source: PrimeMLS
MLS Number: 4039961
APN: 762-242-10111
- 16 Tenth Unit 40
- 43 1st Ln Unit 28
- 195 Mann Rd Unit 12
- 394 Haystack Rd Unit 2
- LOT 158/160 High Peak Way
- Lot 162 High Peak Way
- 343 Haystack Rd
- 0 Upper Howes Way Unit 5008127
- 0 Upper Howes Way Unit 5008126
- 0 Upper Howes Way Unit 5008125
- 111 Binney Brook Rd Unit M581
- 100 Chimney Hill Rd
- 95 Chimney Hill Rd
- 118 Chimney Hill Rd
- 46 Scattered Timber Rd
- 47 Ives Rd
- 30 Big Bend Loop
- 11 Corriveau Way
- 0 Big Bend Loop Unit 5039354
- 36 Woffenden Rd
- 4 Par Dr Unit 13
- 4 Par Dr Unit 12
- 4 Par Dr
- 3 Longest Dr Unit 3
- 1 Longest Dr Unit 1
- 4 Longest Dr
- 7 Longest Dr Unit 7
- 14 Par Dr Unit 14
- 8 Par Dr Unit 15
- 6 Longest Unit #2
- 4 Birdie Ln Unit 20
- 4 Birdie Ln Unit 17
- 8 Longest Dr Unit 6
- 8 Longest Dr Unit 8
- 8 Longest Dr Unit 4
- 6 Longest Dr
- 6 Longest Dr Unit 2
- 12 Longest Dr Unit 8
- 12 Longest Dr Unit 9
- 12 Longest Dr
