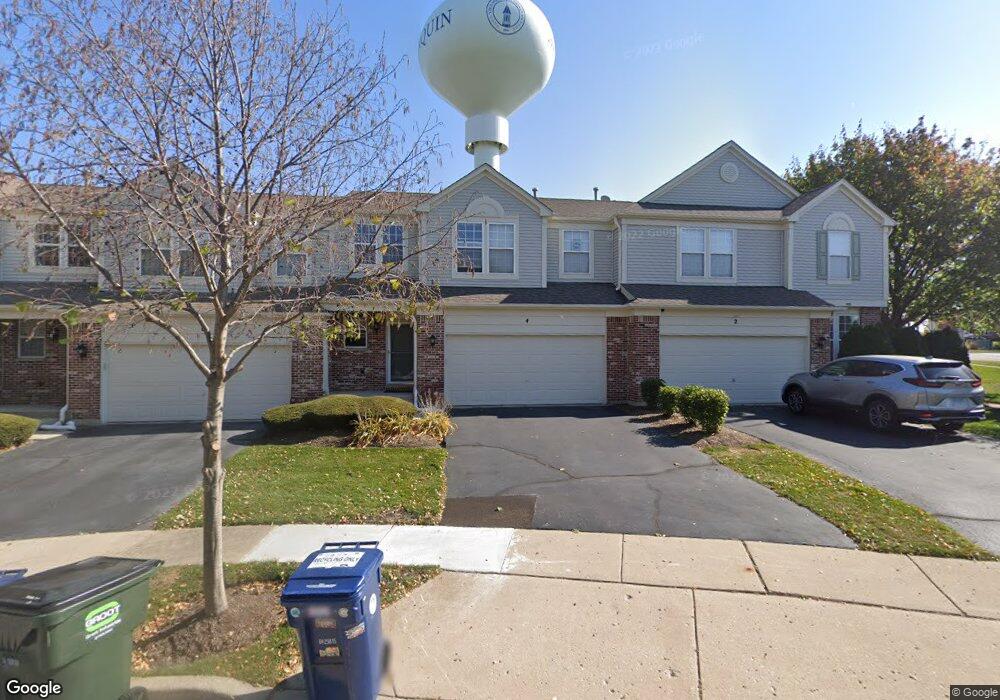4 Parkside Ct Algonquin, IL 60102
Far West Algonquin NeighborhoodEstimated Value: $322,000 - $343,000
3
Beds
3
Baths
1,705
Sq Ft
$193/Sq Ft
Est. Value
About This Home
This home is located at 4 Parkside Ct, Algonquin, IL 60102 and is currently estimated at $329,322, approximately $193 per square foot. 4 Parkside Ct is a home located in McHenry County with nearby schools including Westfield Community School, Lincoln Prairie Elementary School, and Harry D Jacobs High School.
Ownership History
Date
Name
Owned For
Owner Type
Purchase Details
Closed on
Jun 27, 2022
Sold by
Kapcia Richard J
Bought by
Provisions Of A Trust
Current Estimated Value
Purchase Details
Closed on
Apr 13, 2006
Sold by
Maglares Julie A and Weer Julie A
Bought by
Kapcia Richard J
Purchase Details
Closed on
Aug 21, 2002
Sold by
Pulte Homes
Bought by
Weer Julie A
Home Financials for this Owner
Home Financials are based on the most recent Mortgage that was taken out on this home.
Original Mortgage
$125,000
Interest Rate
6.63%
Create a Home Valuation Report for This Property
The Home Valuation Report is an in-depth analysis detailing your home's value as well as a comparison with similar homes in the area
Home Values in the Area
Average Home Value in this Area
Purchase History
| Date | Buyer | Sale Price | Title Company |
|---|---|---|---|
| Provisions Of A Trust | -- | Law Office Of Michael J Fleck | |
| Kapcia Richard J | $229,000 | First American Title Ins Co | |
| Weer Julie A | $198,140 | -- |
Source: Public Records
Mortgage History
| Date | Status | Borrower | Loan Amount |
|---|---|---|---|
| Previous Owner | Weer Julie A | $125,000 |
Source: Public Records
Tax History Compared to Growth
Tax History
| Year | Tax Paid | Tax Assessment Tax Assessment Total Assessment is a certain percentage of the fair market value that is determined by local assessors to be the total taxable value of land and additions on the property. | Land | Improvement |
|---|---|---|---|---|
| 2024 | $6,245 | $87,828 | $18,583 | $69,245 |
| 2023 | $5,906 | $78,551 | $16,620 | $61,931 |
| 2022 | $6,308 | $79,552 | $14,925 | $64,627 |
| 2021 | $6,044 | $74,112 | $13,904 | $60,208 |
| 2020 | $5,880 | $71,489 | $13,412 | $58,077 |
| 2019 | $5,732 | $68,424 | $12,837 | $55,587 |
| 2018 | $5,453 | $63,210 | $11,859 | $51,351 |
| 2017 | $5,332 | $59,548 | $11,172 | $48,376 |
| 2016 | $5,242 | $55,850 | $10,478 | $45,372 |
| 2013 | -- | $61,731 | $9,774 | $51,957 |
Source: Public Records
Map
Nearby Homes
- 601 Woods Creek Ln
- 2854 Waterfront Ave
- 2380 Dawson Ln Unit 165
- 16 Springbrook Ln
- 2601 Harnish Dr
- DOVER Plan at Grand Reserve - Algonquin
- CLIFTON Plan at Grand Reserve - Algonquin
- 2233 Dawson Ln Unit 312
- 2660 Harnish Dr
- 432 Thunder Ridge
- 1920 Jester Ln
- 895 Eineke Blvd
- 681 Majestic Dr
- 145 S Oakleaf Rd
- 212 Village Creek Dr
- 741 Regal Ln
- 113 Pheasant Trail
- 4 Greenbrier Ct
- 74 Harvest Gate
- 3610 Lakeview Dr
- 6 Parkside Ct
- 2 Parkside Ct
- 8 Parkside Ct
- 10 Parkside Ct
- 10 Parkside Ct Unit 4
- 12 Parkside Ct
- 1 Parkside Ct
- 14 Parkside Ct
- 3 Parkside Ct
- 16 Parkside Ct
- 5 Parkside Ct
- 2 Pine Grove Ct
- 4 Pine Grove Ct
- 2735 Bay View Cir
- 2733 Bay View Cir
- 2731 Bay View Cir
- 6 Pine Grove Ct
- 2729 Bay View Cir
- 8 Pine Grove Ct
- 10 Pine Grove Ct
