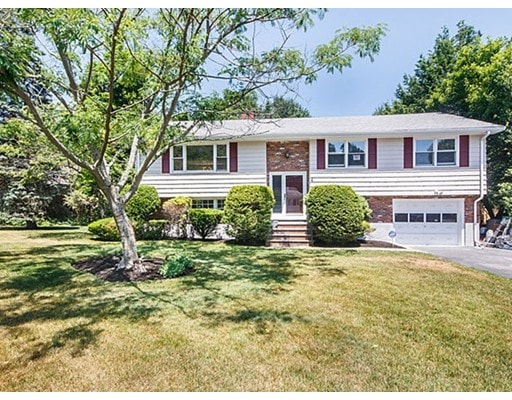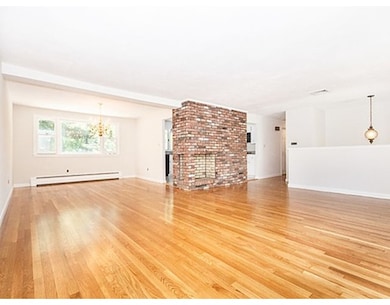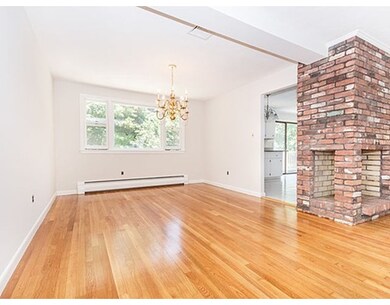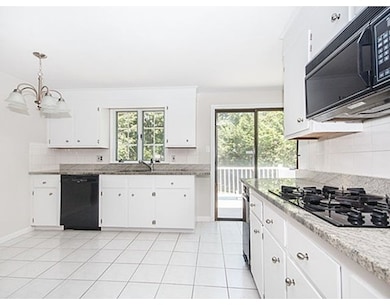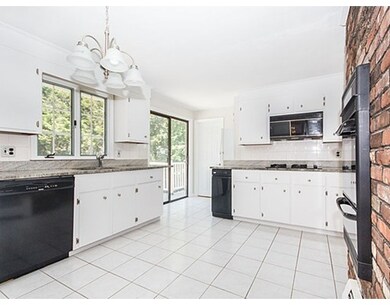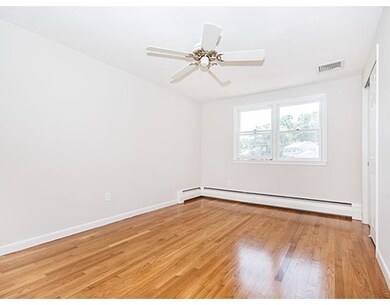
4 Parliament Ln Woburn, MA 01801
Shakerhill NeighborhoodEstimated Value: $870,000 - $921,000
Highlights
- Golf Course Community
- Open Floorplan
- Raised Ranch Architecture
- In Ground Pool
- Family Room with Fireplace
- 4-minute walk to Ryan Park
About This Home
As of October 2016SUNDAY OPEN HOUSE 12-130! PRISTINE SUN-DRENCHED SPLIT LEVEL ON CUL DE SAC IN FINEST WEST WOBURN LOACTION ON LEXINGTON LINE. This 1,956 sq ft 9 room 3 bedroom 2.5 bath home has it all. 1st Floor has formal living room with fireplace & large picture window opens to dining room with picture window over looking private fenced in backyard; updated eat in kitchen with granite counters & gas counter top range with double ovens; master bedroom with California style 1/2 bath; 2 other good size bedrooms with large closets and hall bath with tub/shower. The lower level features 20x14 family room with fireplace; opens to 12x10 bar, dining area; a rec room and a new bath with glass neo angle shower. Newer Buderus FHW by gas 2 zone heating system, gas hot water & cooking. Situated on well landscaped 15,010 sq ft corner lot, with large in ground pool and surrounding patio area. Commuters delight just a short distance to RT 128/93, Shops, Restaurants, Market Basket, Burlington Mall.
Last Agent to Sell the Property
Berkshire Hathaway HomeServices Commonwealth Real Estate Listed on: 06/24/2016

Home Details
Home Type
- Single Family
Est. Annual Taxes
- $4,453
Year Built
- Built in 1963
Lot Details
- 0.34 Acre Lot
- Corner Lot
- Level Lot
- Property is zoned R1
Parking
- 1 Car Attached Garage
- Tuck Under Parking
- Garage Door Opener
- Driveway
- Open Parking
- Off-Street Parking
Home Design
- Raised Ranch Architecture
- Split Level Home
- Frame Construction
- Shingle Roof
- Concrete Perimeter Foundation
Interior Spaces
- 1,956 Sq Ft Home
- Open Floorplan
- Insulated Windows
- Picture Window
- Sliding Doors
- Family Room with Fireplace
- 2 Fireplaces
- Living Room with Fireplace
- Home Office
- Play Room
- Washer and Gas Dryer Hookup
Kitchen
- Oven
- Built-In Range
- Dishwasher
- Solid Surface Countertops
- Disposal
Flooring
- Wood
- Wall to Wall Carpet
- Ceramic Tile
Bedrooms and Bathrooms
- 3 Bedrooms
- Primary Bedroom on Main
- Bathtub with Shower
- Separate Shower
Finished Basement
- Walk-Out Basement
- Basement Fills Entire Space Under The House
- Interior Basement Entry
- Laundry in Basement
Outdoor Features
- In Ground Pool
- Balcony
- Patio
- Rain Gutters
Location
- Property is near schools
Schools
- Reeves Elementary School
- Joyce Middle School
- Woburn High School
Utilities
- Central Air
- 1 Cooling Zone
- 2 Heating Zones
- Heating System Uses Natural Gas
- Baseboard Heating
- 100 Amp Service
- Natural Gas Connected
- Gas Water Heater
Listing and Financial Details
- Assessor Parcel Number M:70 B:06 L:08 U:00,914644
Community Details
Amenities
- Shops
Recreation
- Golf Course Community
- Tennis Courts
- Park
Ownership History
Purchase Details
Home Financials for this Owner
Home Financials are based on the most recent Mortgage that was taken out on this home.Purchase Details
Purchase Details
Similar Homes in the area
Home Values in the Area
Average Home Value in this Area
Purchase History
| Date | Buyer | Sale Price | Title Company |
|---|---|---|---|
| Guffey Carolyne | $571,500 | -- | |
| Savas Claire | -- | -- | |
| Savas Claire | -- | -- | |
| Savas Orestis | -- | -- |
Mortgage History
| Date | Status | Borrower | Loan Amount |
|---|---|---|---|
| Open | Guffey Carolyne | $293,392 | |
| Closed | Guffey Carolyne | $468,000 | |
| Closed | Guffey Carolyne | $28,000 | |
| Closed | Guffey Carolyne | $472,800 | |
| Closed | Guffey Carolyne | $550,000 | |
| Previous Owner | Savas Orestis | $607,500 | |
| Previous Owner | Savas Ft | $45,000 | |
| Previous Owner | Savas Ft | $25,000 | |
| Previous Owner | Savas Orestis | $58,000 |
Property History
| Date | Event | Price | Change | Sq Ft Price |
|---|---|---|---|---|
| 10/14/2016 10/14/16 | Sold | $571,500 | -3.1% | $292 / Sq Ft |
| 08/24/2016 08/24/16 | Pending | -- | -- | -- |
| 08/04/2016 08/04/16 | Price Changed | $589,900 | 0.0% | $302 / Sq Ft |
| 08/04/2016 08/04/16 | For Sale | $589,900 | +3.2% | $302 / Sq Ft |
| 07/07/2016 07/07/16 | Off Market | $571,500 | -- | -- |
| 07/05/2016 07/05/16 | For Sale | $579,000 | 0.0% | $296 / Sq Ft |
| 07/01/2016 07/01/16 | Pending | -- | -- | -- |
| 06/24/2016 06/24/16 | For Sale | $579,000 | -- | $296 / Sq Ft |
Tax History Compared to Growth
Tax History
| Year | Tax Paid | Tax Assessment Tax Assessment Total Assessment is a certain percentage of the fair market value that is determined by local assessors to be the total taxable value of land and additions on the property. | Land | Improvement |
|---|---|---|---|---|
| 2025 | $6,633 | $776,700 | $386,700 | $390,000 |
| 2024 | $6,113 | $758,400 | $368,400 | $390,000 |
| 2023 | $5,932 | $681,800 | $334,900 | $346,900 |
| 2022 | $5,721 | $612,500 | $291,500 | $321,000 |
| 2021 | $10,943 | $586,600 | $277,700 | $308,900 |
| 2020 | $5,327 | $571,600 | $277,700 | $293,900 |
| 2019 | $5,063 | $532,900 | $264,600 | $268,300 |
| 2018 | $4,821 | $487,500 | $242,900 | $244,600 |
| 2017 | $7,555 | $469,100 | $231,400 | $237,700 |
| 2016 | $4,453 | $443,100 | $216,400 | $226,700 |
| 2015 | $4,346 | $427,300 | $202,300 | $225,000 |
| 2014 | $4,103 | $393,000 | $202,300 | $190,700 |
Agents Affiliated with this Home
-
James Savas

Seller's Agent in 2016
James Savas
Berkshire Hathaway HomeServices Commonwealth Real Estate
(617) 529-5008
4 Total Sales
-
Michael Savas

Seller Co-Listing Agent in 2016
Michael Savas
Berkshire Hathaway HomeServices Commonwealth Real Estate
(617) 548-7124
8 Total Sales
Map
Source: MLS Property Information Network (MLS PIN)
MLS Number: 72028943
APN: WOBU-000070-000006-000008
- 3 Manomet Rd
- 12 Cooke Rd
- 6 Manomet Rd
- 500 Lowell St
- 7 Fulton Rd
- 23 Thoreau Rd
- 23 Burroughs Rd
- 6 Jonas Stone Cir
- 8 Jonas Stone Cir
- 347 Lexington St
- 374 Woburn St
- 197 Grant St
- 4 Canterbury Rd
- 429 Lowell St
- 14 Michaels Green
- 8 Kendalls Mill
- 5 Kendalls Mill
- 299 Lexington St Unit 58
- 299 Lexington St Unit 104
- 9 Young St
- 4 Parliament Ln
- 4 Hampshire Cir
- 622 Russell St
- 620 Russell St
- 5 Parliament Ln
- 6 Parliament Ln
- 3 Parliament Ln
- 7 Parliament Ln
- 1 Parliament Ln
- 618 Russell St
- 3 Hampshire Cir
- 7 Hampshire Cir
- 8 Parliament Ln
- 9 Parliament Ln
- 5 Hampshire Cir
- 255 East St
- 11 Parliament Ln Unit 1
- 11 Parliament Ln
- 4 Douglas Rd
- 551 Russell St
