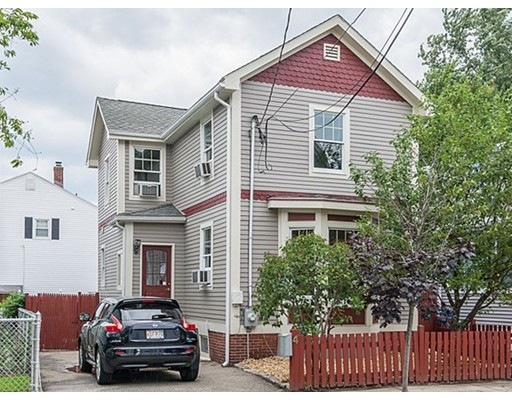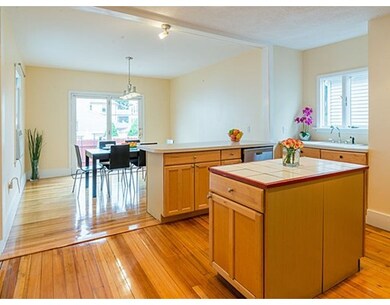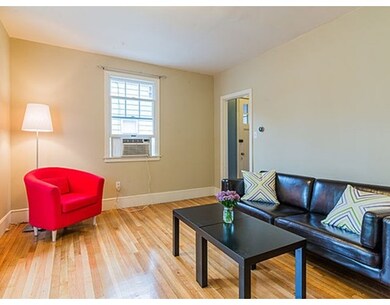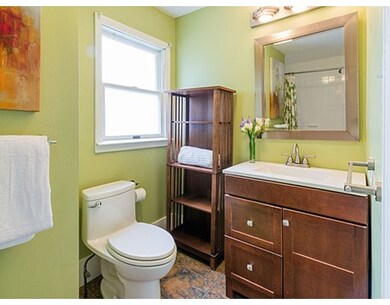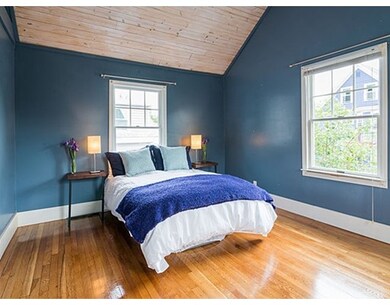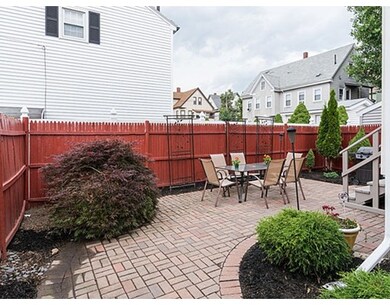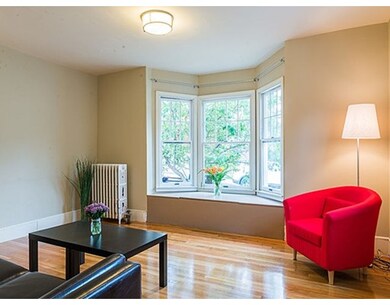
4 Partridge Ave Somerville, MA 02145
Magoun Square NeighborhoodAbout This Home
As of August 2016Rare 3 Bedroom detached Single Family Home with fenced yard and parking! This home features gleaming, newly refinished hardwood floors through-out, and an open kitchen / dining area with with French doors to the fenced back yard. First floor also includes living room featuring bay window with a window seat, a recently renovated half bath with laundry, and entry mudroom with closet. On the second floor, two of the 3 bedrooms feature cathedral ceilings with fans, and the master also includes skylights and built-in shelves. Located between Magoun Square and Spring Hill just around the corner from Maxwell's Green and the anticipated Green Line T stop as well as the Somerville Community Path. 1 mile to Davis Square and Ball Square, just over a mile to Porter Square, and less than 2 miles to Assembly Square! Open Houses Thursday 7/21 5:30-7pm and Sunday 7/24 from 11am-1pm. Any offers should be submitted by 2pm on Tuesday 7/26.
Ownership History
Purchase Details
Home Financials for this Owner
Home Financials are based on the most recent Mortgage that was taken out on this home.Purchase Details
Home Financials for this Owner
Home Financials are based on the most recent Mortgage that was taken out on this home.Purchase Details
Home Financials for this Owner
Home Financials are based on the most recent Mortgage that was taken out on this home.Purchase Details
Home Financials for this Owner
Home Financials are based on the most recent Mortgage that was taken out on this home.Map
Home Details
Home Type
Single Family
Est. Annual Taxes
$10,467
Year Built
1920
Lot Details
0
Listing Details
- Lot Description: Paved Drive
- Property Type: Single Family
- Other Agent: 1.00
- Lead Paint: Unknown
- Year Round: Yes
- Special Features: None
- Property Sub Type: Detached
- Year Built: 1920
Interior Features
- Appliances: Range, Dishwasher, Microwave, Refrigerator, Washer, Dryer
- Has Basement: Yes
- Number of Rooms: 6
- Amenities: Public Transportation, Shopping, Walk/Jog Trails, Medical Facility, Bike Path, T-Station, University
- Electric: Circuit Breakers, 100 Amps
- Flooring: Tile, Hardwood
- Basement: Full, Interior Access, Bulkhead, Sump Pump
- Bedroom 2: Second Floor, 15X11
- Bedroom 3: Second Floor, 13X10
- Bathroom #1: First Floor
- Bathroom #2: Second Floor
- Kitchen: First Floor, 15X11
- Laundry Room: First Floor
- Living Room: First Floor, 15X11
- Master Bedroom: Second Floor, 12X12
- Master Bedroom Description: Skylight, Ceiling - Cathedral, Ceiling Fan(s), Closet, Flooring - Hardwood
- Dining Room: First Floor, 12X12
- Oth1 Room Name: Mud Room
- Oth1 Dimen: 5X5
- Oth1 Dscrp: Closet
- Oth2 Room Name: Foyer
- Oth2 Dimen: 15X6
- Oth2 Dscrp: Flooring - Hardwood
Exterior Features
- Roof: Asphalt/Fiberglass Shingles
- Construction: Frame
- Exterior: Clapboard
- Exterior Features: Patio, Fenced Yard
- Foundation: Poured Concrete
Garage/Parking
- Parking: Off-Street, Paved Driveway
- Parking Spaces: 1
Utilities
- Cooling: Window AC
- Heating: Steam, Gas
- Heat Zones: 1
- Hot Water: Natural Gas
- Utility Connections: for Gas Range, Washer Hookup
- Sewer: City/Town Sewer
- Water: City/Town Water
Schools
- Elementary School: Whcs
Lot Info
- Zoning: RES
Similar Homes in the area
Home Values in the Area
Average Home Value in this Area
Purchase History
| Date | Type | Sale Price | Title Company |
|---|---|---|---|
| Not Resolvable | $620,000 | -- | |
| Deed | $383,000 | -- | |
| Deed | $103,000 | -- | |
| Deed | $383,000 | -- | |
| Deed | $205,000 | -- | |
| Deed | $103,000 | -- |
Mortgage History
| Date | Status | Loan Amount | Loan Type |
|---|---|---|---|
| Open | $620,000 | Stand Alone Refi Refinance Of Original Loan | |
| Closed | $343,000 | Stand Alone Refi Refinance Of Original Loan | |
| Closed | $440,000 | New Conventional | |
| Previous Owner | $325,550 | Purchase Money Mortgage | |
| Previous Owner | $143,500 | Purchase Money Mortgage | |
| Previous Owner | $124,200 | Purchase Money Mortgage |
Property History
| Date | Event | Price | Change | Sq Ft Price |
|---|---|---|---|---|
| 01/26/2022 01/26/22 | Rented | -- | -- | -- |
| 12/14/2021 12/14/21 | For Rent | $4,000 | 0.0% | -- |
| 08/31/2016 08/31/16 | Sold | $620,000 | +24.2% | $435 / Sq Ft |
| 07/27/2016 07/27/16 | Pending | -- | -- | -- |
| 07/20/2016 07/20/16 | For Sale | $499,000 | -- | $350 / Sq Ft |
Tax History
| Year | Tax Paid | Tax Assessment Tax Assessment Total Assessment is a certain percentage of the fair market value that is determined by local assessors to be the total taxable value of land and additions on the property. | Land | Improvement |
|---|---|---|---|---|
| 2025 | $10,467 | $959,400 | $421,500 | $537,900 |
| 2024 | $9,776 | $929,300 | $421,500 | $507,800 |
| 2023 | $9,134 | $883,400 | $421,500 | $461,900 |
| 2022 | $8,466 | $831,600 | $401,400 | $430,200 |
| 2021 | $7,940 | $779,200 | $382,300 | $396,900 |
| 2020 | $7,442 | $737,600 | $367,600 | $370,000 |
| 2019 | $7,271 | $675,700 | $312,100 | $363,600 |
| 2018 | $7,051 | $623,400 | $301,000 | $322,400 |
| 2017 | $6,447 | $552,400 | $280,700 | $271,700 |
| 2016 | $6,080 | $485,200 | $242,700 | $242,500 |
| 2015 | $5,690 | $451,200 | $216,400 | $234,800 |
Source: MLS Property Information Network (MLS PIN)
MLS Number: 72040967
APN: SOME-000041-B000000-000028
- 16 Bartlett St
- 32 Bartlett St Unit 1
- 32 Bartlett St Unit PH
- 49 Glenwood Rd
- 310 Lowell St
- 53 Trull St
- 26 Robinson St
- 24 Robinson St
- 24 Princeton St Unit 2
- 59 Partridge Ave Unit 2
- 70 Albion St Unit 3
- 32 Richardson St
- 433 Medford St
- 95 Glenwood Rd
- 83 Partridge Ave
- 207 Highland Ave Unit A
- 136 Albion St
- 9 Fennell St
- 474 Broadway Unit 26
- 402 Medford St Unit 2
